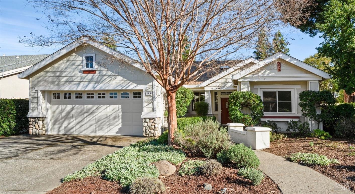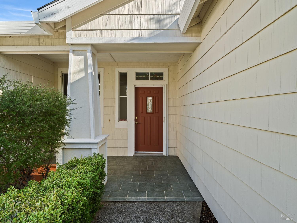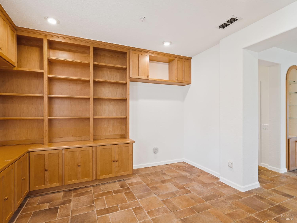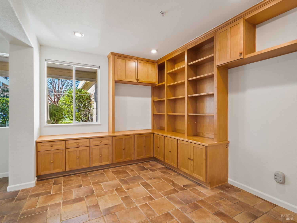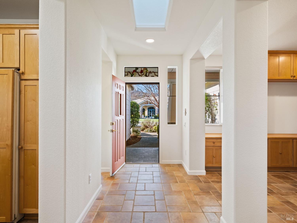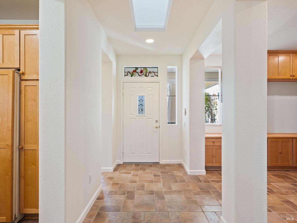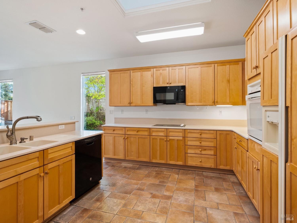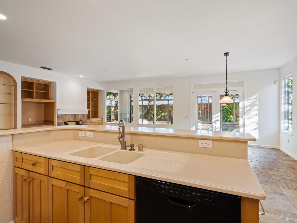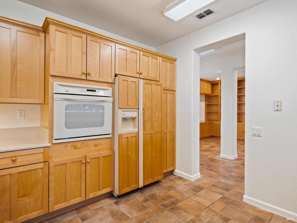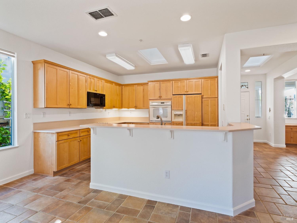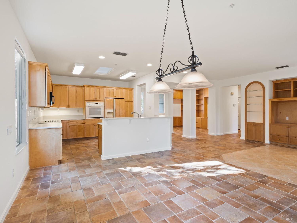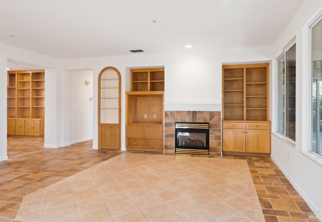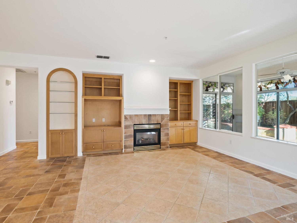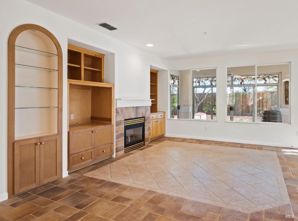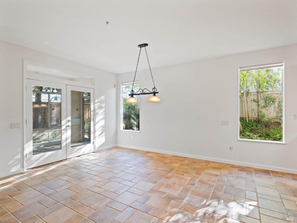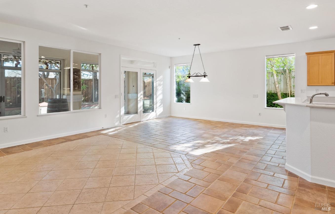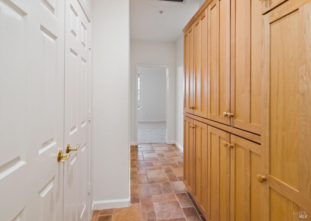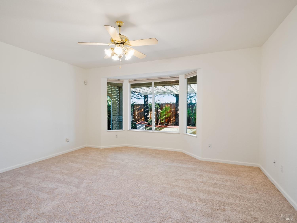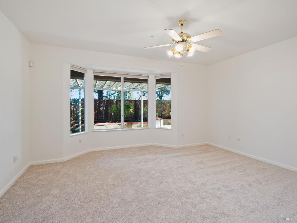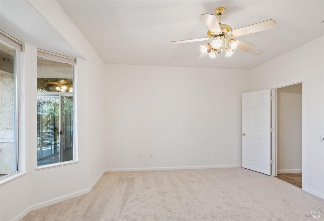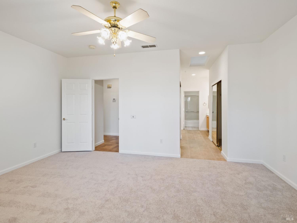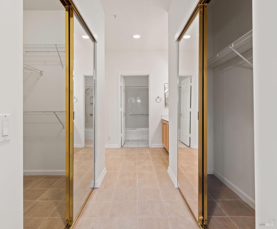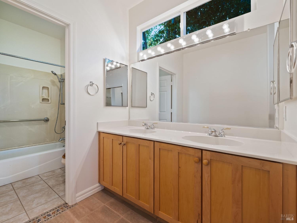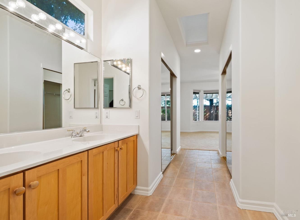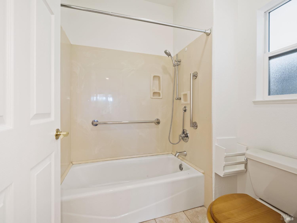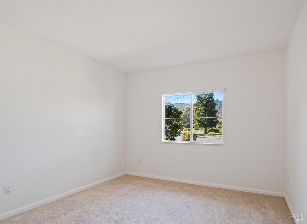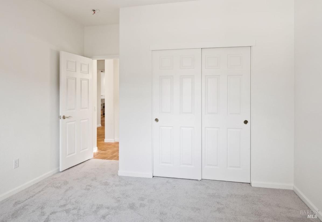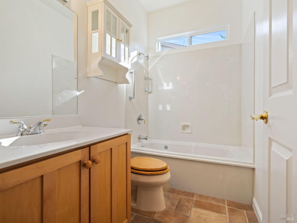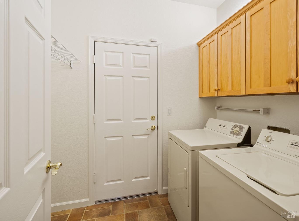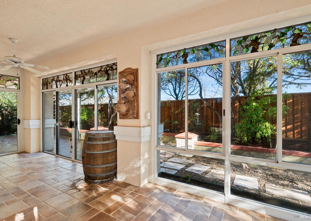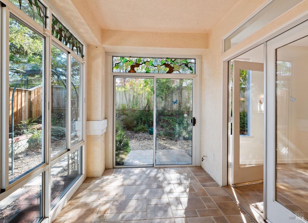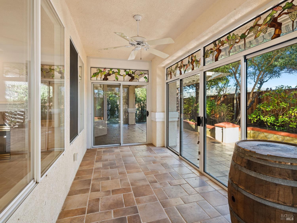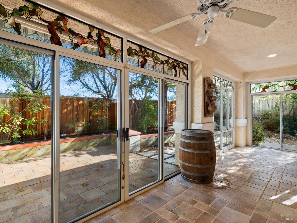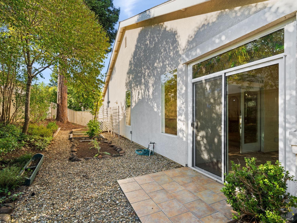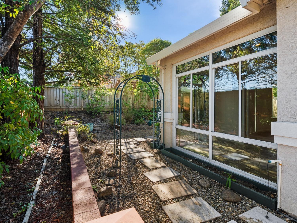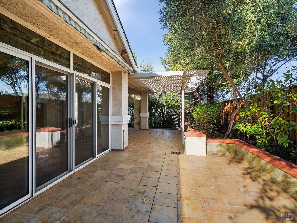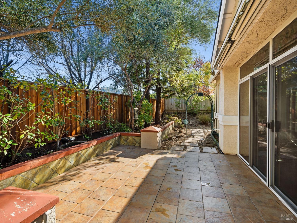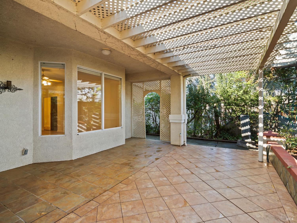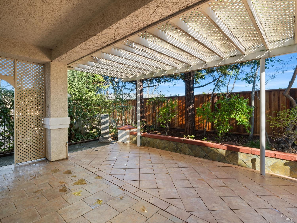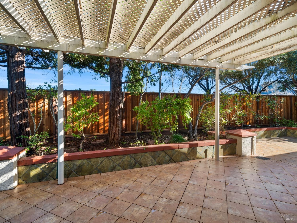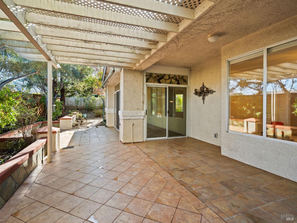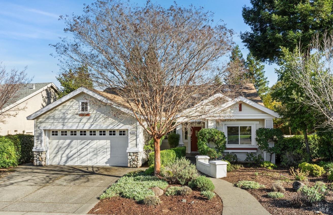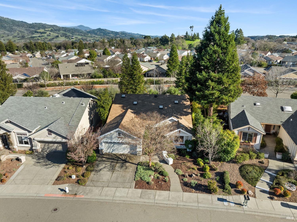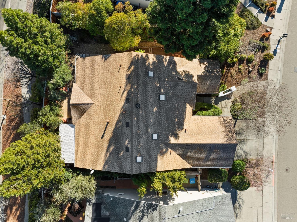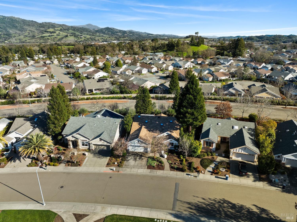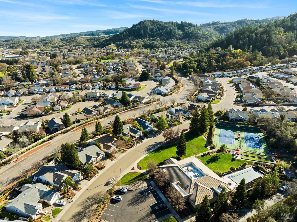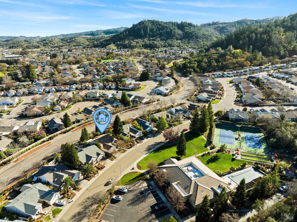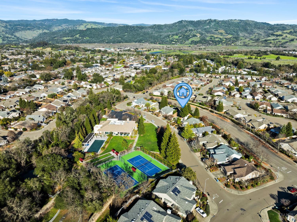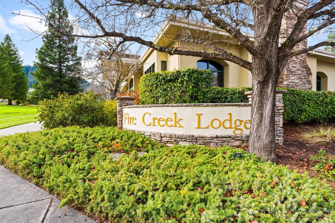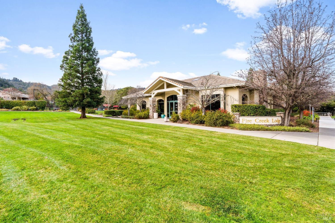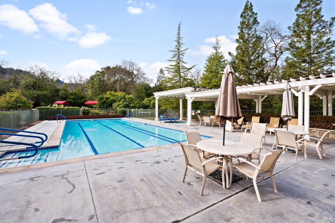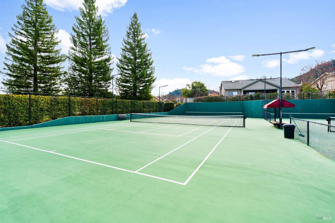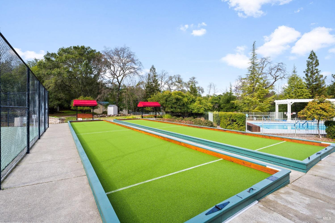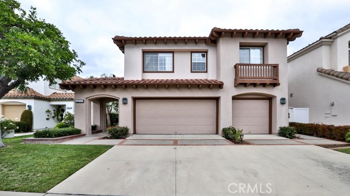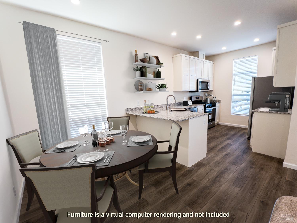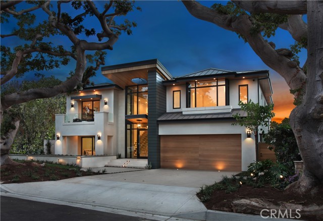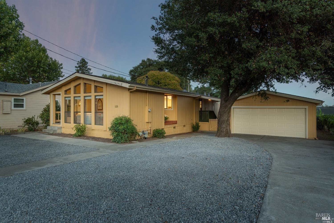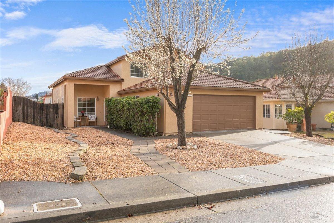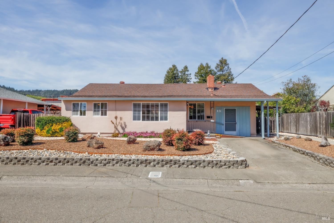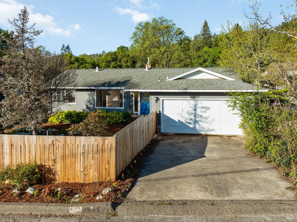209 Red Mountain Dr, Cloverdale, CA 95425
$640,000 Mortgage Calculator Active Single Family Residence
Property Details
About this Property
Attractive and alluring "Alexander" model home. 2 bed/2 bath. Back on market after short hiatus for some exciting upgrades, including new carpets in bedrooms. New paint floor to ceiling, including baseboards, door trims, and doors. *BRAND NEW ROOF* A new fence in back yard too! Original upgrades such as designer tile flooring and timeless shaker style oak cabinets and builtins through out. Enchanting glassed in patio/sun room with one of a kind wine country motif stained glass details. Tiled patio, retractable electronic awning. Mature well kept landscaping creates private space in back. Fit to entertain! Large windows and skylights through out home lets in abundance of natural light. Membership to the Community Club House, the "Fire Creek Lodge," property is located directly across the street. Amenities includes use of pool/spa, gym, sports courts, community classes/events, ballroom, walking trails, nature preserve etc. Thoughtfully designed home in well planned community. Immaculate and primed for personal style, move in ready!
Your path to home ownership starts here. Let us help you calculate your monthly costs.
MLS Listing Information
MLS #
BA325016426
MLS Source
Bay Area Real Estate Information Services, Inc.
Days on Site
41
Interior Features
Bedrooms
Primary Suite/Retreat
Bathrooms
Shower(s) over Tub(s), Tub w/Jets
Kitchen
Countertop - Synthetic, Kitchen/Family Room Combo, Skylight(s)
Appliances
Cooktop - Electric, Dishwasher, Garbage Disposal, Microwave, Dryer, Washer
Dining Room
Dining Area in Family Room
Flooring
Carpet, Tile
Laundry
Cabinets, Hookup - Gas Dryer, In Laundry Room, Laundry - Yes
Cooling
Ceiling Fan, Central Forced Air
Heating
Central Forced Air
Exterior Features
Roof
Composition
Foundation
Concrete Perimeter and Slab
Pool
Community Facility, Membership Fee, Pool - Yes, Pool/Spa Combo, Spa/Hot Tub
Style
Contemporary, Craftsman, Farm House
Parking, School, and Other Information
Garage/Parking
Enclosed, Facing Front, Gate/Door Opener, Garage: 2 Car(s)
Sewer
Public Sewer
Water
Public
HOA Fee
$575
HOA Fee Frequency
Quarterly
Complex Amenities
Club House, Community Pool, Game Court (Outdoor), Garden / Greenbelt/ Trails, Gym / Exercise Facility, Racquetball
Zoning
Residential
Unit Information
| # Buildings | # Leased Units | # Total Units |
|---|---|---|
| 0 | – | – |
School Ratings
Nearby Schools
| Schools | Type | Grades | Distance | Rating |
|---|---|---|---|---|
| Washington School | public | 5-8 | 0.89 mi | |
| Eagle Creek | public | 9,10 | 1.23 mi | N/A |
| Johanna Echols-Hansen High (Continuation) School | public | 9-12 | 1.23 mi | |
| Online Academy - Sonoma County | public | 7-12 | 1.46 mi | N/A |
| Cloverdale High School | public | 9-12 | 1.46 mi | |
| Jefferson Elementary School | public | K-4 | 1.57 mi |
Neighborhood: Around This Home
Neighborhood: Local Demographics
Market Trends Charts
Nearby Homes for Sale
209 Red Mountain Dr is a Single Family Residence in Cloverdale, CA 95425. This 1,807 square foot property sits on a 6,656 Sq Ft Lot and features 2 bedrooms & 2 full bathrooms. It is currently priced at $640,000 and was built in 1997. This address can also be written as 209 Red Mountain Dr, Cloverdale, CA 95425.
©2025 Bay Area Real Estate Information Services, Inc. All rights reserved. All data, including all measurements and calculations of area, is obtained from various sources and has not been, and will not be, verified by broker or MLS. All information should be independently reviewed and verified for accuracy. Properties may or may not be listed by the office/agent presenting the information. Information provided is for personal, non-commercial use by the viewer and may not be redistributed without explicit authorization from Bay Area Real Estate Information Services, Inc.
Presently MLSListings.com displays Active, Contingent, Pending, and Recently Sold listings. Recently Sold listings are properties which were sold within the last three years. After that period listings are no longer displayed in MLSListings.com. Pending listings are properties under contract and no longer available for sale. Contingent listings are properties where there is an accepted offer, and seller may be seeking back-up offers. Active listings are available for sale.
This listing information is up-to-date as of April 07, 2025. For the most current information, please contact Charles Owens, (707) 477-2937
