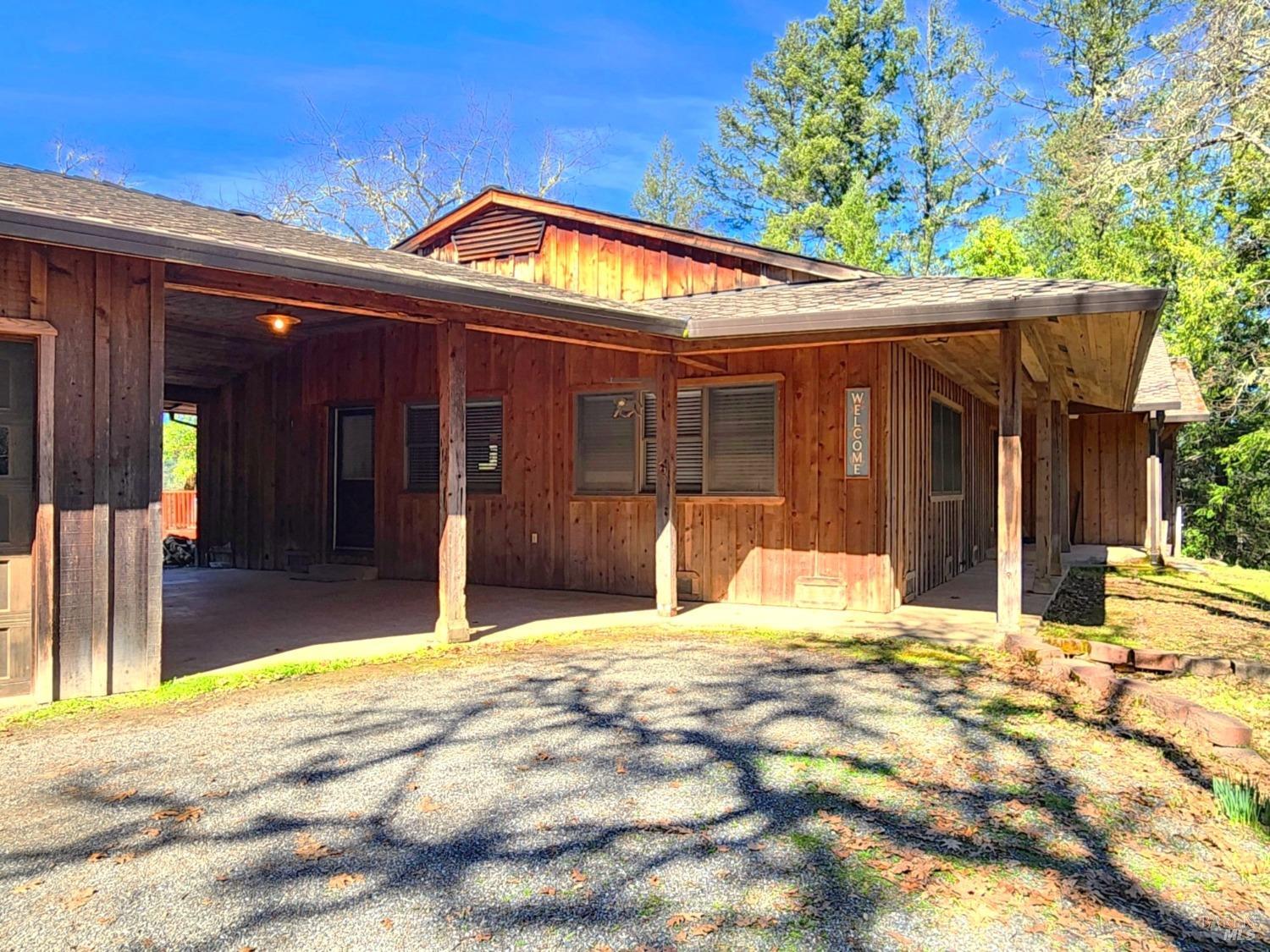1201 Muir Mill Rd, Willits, CA 95490
$555,000 Mortgage Calculator Sold on Aug 15, 2025 Single Family Residence
Property Details
About this Property
20+/- Acres This custom built ranch home has a spacious, comfortable, lovely interior. There are 3 bedrooms and 3 tiled baths. The kitchen has a breakfast area, tile counters and laminate flooring. There is a family room as well as a living room. The living room doors open out to the deck for entertaining and enjoying the mountain views. The master bedroom has a private tiled bath with a separate shower and a spa tub. The guest bath has roomy counter space, two sinks and a tub. The utility room features a bathroom with a shower and an outside entrance, also washer and dryer hookups. There is a breezeway between the garage and the home. The two car garage has shelves and a generator for power outages. There is a large barn with shelves and storage for equipment and hay. The well report for the property states 100 gallons per minute drilled in 1979. This property has everything you need for comfortable country living. There are many amenities.
MLS Listing Information
MLS #
BA325017522
MLS Source
Bay Area Real Estate Information Services, Inc.
Interior Features
Bedrooms
Primary Suite/Retreat, Primary Suite/Retreat - 2+
Bathrooms
Double Sinks, Primary - Sunken Tub, Other, Tile, Tub
Kitchen
Breakfast Nook, Countertop - Tile, Island, Other, Pantry
Appliances
Dishwasher, Garbage Disposal, Microwave, Other, Oven Range - Built-In, Oven Range - Electric, Refrigerator, Trash Compactor
Dining Room
Other
Family Room
Deck Attached, Other
Flooring
Carpet, Laminate, Tile
Laundry
220 Volt Outlet, Cabinets, Hookups Only, In Laundry Room, Laundry - Yes
Cooling
Ceiling Fan
Heating
Gas, Propane, Stove - Wood
Exterior Features
Roof
Composition
Foundation
Concrete Perimeter
Pool
Pool - No
Style
Ranch, Ranchette
Horse Property
Yes
Parking, School, and Other Information
Garage/Parking
Facing Front, Guest / Visitor Parking, Parking Deck, Garage: 2 Car(s)
Elementary District
Willits Unified
High School District
Willits Unified
Sewer
Septic Tank
Water
Well
Complex Amenities
Community Security Gate
Unit Information
| # Buildings | # Leased Units | # Total Units |
|---|---|---|
| 0 | – | – |
Neighborhood: Around This Home
Neighborhood: Local Demographics
Market Trends Charts
1201 Muir Mill Rd is a Single Family Residence in Willits, CA 95490. This 2,180 square foot property sits on a 20.04 Acres Lot and features 3 bedrooms & 3 full bathrooms. It is currently priced at $555,000 and was built in 1980. This address can also be written as 1201 Muir Mill Rd, Willits, CA 95490.
©2025 Bay Area Real Estate Information Services, Inc. All rights reserved. All data, including all measurements and calculations of area, is obtained from various sources and has not been, and will not be, verified by broker or MLS. All information should be independently reviewed and verified for accuracy. Properties may or may not be listed by the office/agent presenting the information. Information provided is for personal, non-commercial use by the viewer and may not be redistributed without explicit authorization from Bay Area Real Estate Information Services, Inc.
Presently MLSListings.com displays Active, Contingent, Pending, and Recently Sold listings. Recently Sold listings are properties which were sold within the last three years. After that period listings are no longer displayed in MLSListings.com. Pending listings are properties under contract and no longer available for sale. Contingent listings are properties where there is an accepted offer, and seller may be seeking back-up offers. Active listings are available for sale.
This listing information is up-to-date as of August 15, 2025. For the most current information, please contact Ruth Weston, (707) 459-4961
