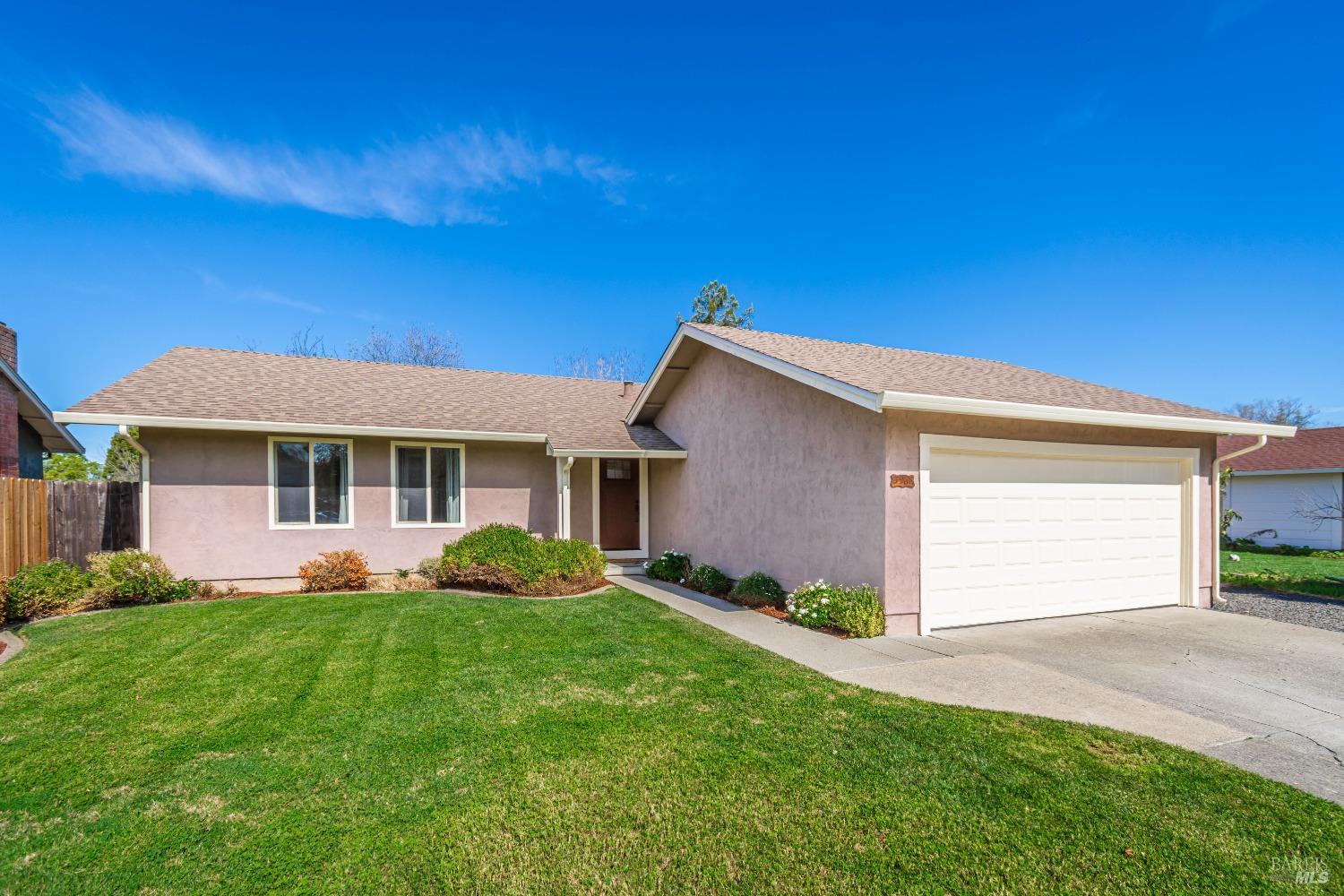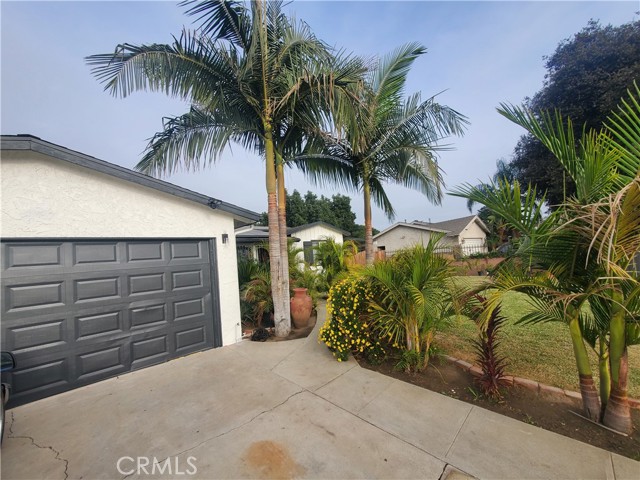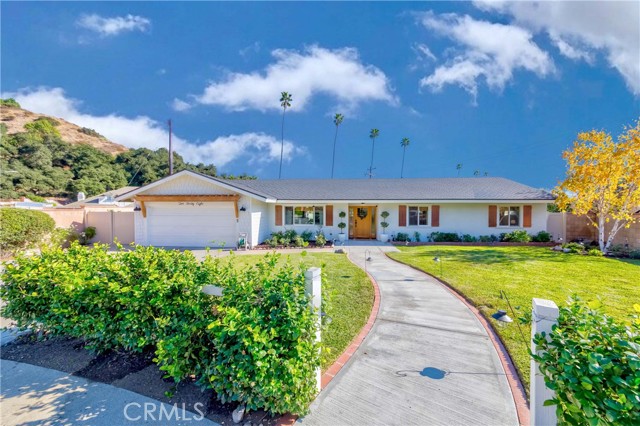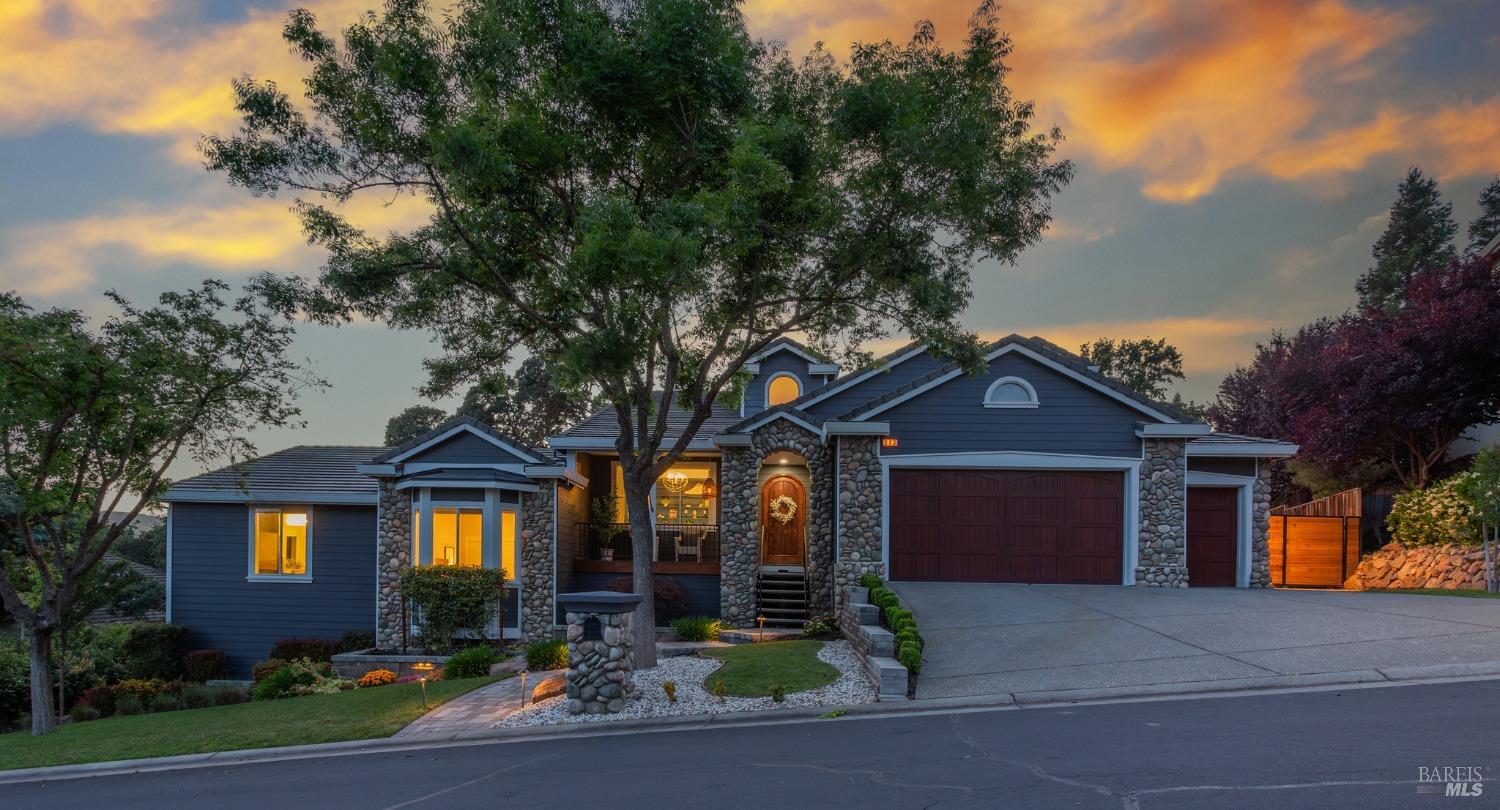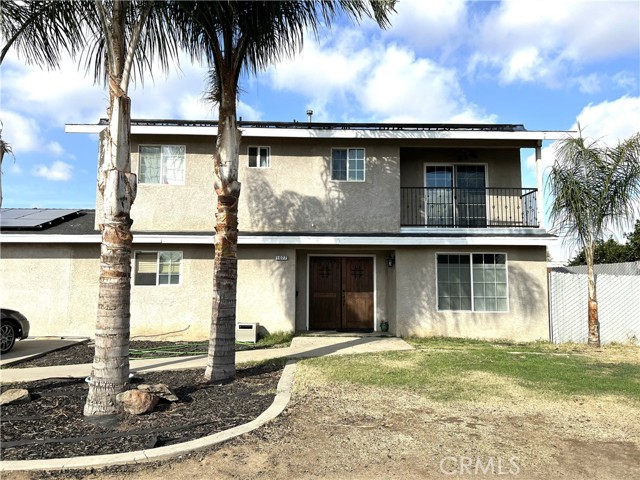3968 Klamath Way, Napa, CA 94558
$810,000 Mortgage Calculator Sold on Apr 14, 2025 Single Family Residence
Property Details
About this Property
Sited on a large lot in Napa's Bel Aire neighborhood is this adorable and single level home. Welcoming covered front porch sets the stage as you step inside this well-loved abode. The open floor plan incorporates the crisp, clean & well-designed kitchen. The bright white space is the heart of the home featuring stainless steel appliances, large pantry closet and butcher block topped island with seating that opens to the family room with vaulted ceilings and cozy fireplace. Separate Living room features large offers great natural light from a large picture window offering views of the backyard. The bedrooms are well sized. Bathrooms are updated too with modern subway tile, new cabinets and granite countertops. You'll love the private backyard with expansive lawn, plenty of room for al fresco dining plus side yard with room for garden beds or toys. Plenty of room here for pool or ADU. 2 car garage + gravel area additional parking. Newer roof, updated windows complete the package. Close to North Napa shopping-restaurants-schools + easy access to up valley destinations.
Your path to home ownership starts here. Let us help you calculate your monthly costs.
MLS Listing Information
MLS #
BA325018243
MLS Source
Bay Area Real Estate Information Services, Inc.
Interior Features
Fireplace
Family Room
Laundry
Hookups Only, In Garage
Cooling
Window/Wall Unit
Heating
Central Forced Air
Exterior Features
Pool
Pool - No
Parking, School, and Other Information
Garage/Parking
Attached Garage, Gate/Door Opener, RV Possible, Garage: 2 Car(s)
Sewer
Public Sewer
Water
Public
Unit Information
| # Buildings | # Leased Units | # Total Units |
|---|---|---|
| 0 | – | – |
School Ratings
Nearby Schools
| Schools | Type | Grades | Distance | Rating |
|---|---|---|---|---|
| Willow Elementary | public | K-5 | 0.43 mi | |
| Northwood Elementary School | public | K-5 | 0.52 mi | |
| Vintage High School | public | 9-12 | 0.56 mi | |
| Bel Aire Park Elementary School | public | K-5 | 0.58 mi | |
| Redwood Middle School | public | 6-8 | 0.61 mi | |
| Salvador Elementary School | public | 2,3,4,5 | 0.74 mi | N/A |
| Unidos Middle | public | 6-8 | 0.78 mi | |
| Pueblo Vista Magnet Elementary School | public | K-5 | 1.03 mi | |
| Valley Oak High School | public | 10-12 | 1.35 mi | |
| Napa Valley Independent Studies | public | K-12 | 1.49 mi | |
| West Park Elementary School | public | K-6 | 1.54 mi | |
| Mcpherson Elementary School | public | K-5 | 1.66 mi | |
| Napa High School | public | 9-12 | 1.69 mi | |
| Napa Valley Adult | public | UG | 1.83 mi | N/A |
| New Technology High School | public | 9-12 | 2.29 mi | |
| Browns Valley Elementary School | public | K-6 | 2.30 mi | |
| Napa Valley Language Academy | public | K-6 | 2.45 mi | |
| Alta Heights Elementary School | public | K-5 | 3.04 mi | |
| Shearer Charter School | public | K-7 | 3.11 mi | |
| Vichy Elementary School | public | K-5 | 3.13 mi |
Neighborhood: Around This Home
Neighborhood: Local Demographics
Market Trends Charts
3968 Klamath Way is a Single Family Residence in Napa, CA 94558. This 1,294 square foot property sits on a 7,475 Sq Ft Lot and features 3 bedrooms & 2 full bathrooms. It is currently priced at $810,000 and was built in 1977. This address can also be written as 3968 Klamath Way, Napa, CA 94558.
©2025 Bay Area Real Estate Information Services, Inc. All rights reserved. All data, including all measurements and calculations of area, is obtained from various sources and has not been, and will not be, verified by broker or MLS. All information should be independently reviewed and verified for accuracy. Properties may or may not be listed by the office/agent presenting the information. Information provided is for personal, non-commercial use by the viewer and may not be redistributed without explicit authorization from Bay Area Real Estate Information Services, Inc.
Presently MLSListings.com displays Active, Contingent, Pending, and Recently Sold listings. Recently Sold listings are properties which were sold within the last three years. After that period listings are no longer displayed in MLSListings.com. Pending listings are properties under contract and no longer available for sale. Contingent listings are properties where there is an accepted offer, and seller may be seeking back-up offers. Active listings are available for sale.
This listing information is up-to-date as of April 15, 2025. For the most current information, please contact Ellen Politz, (707) 363-2133
