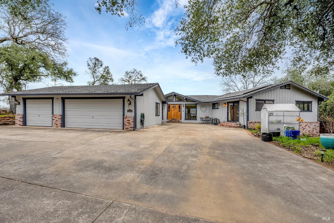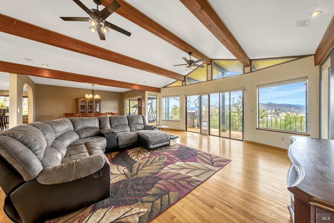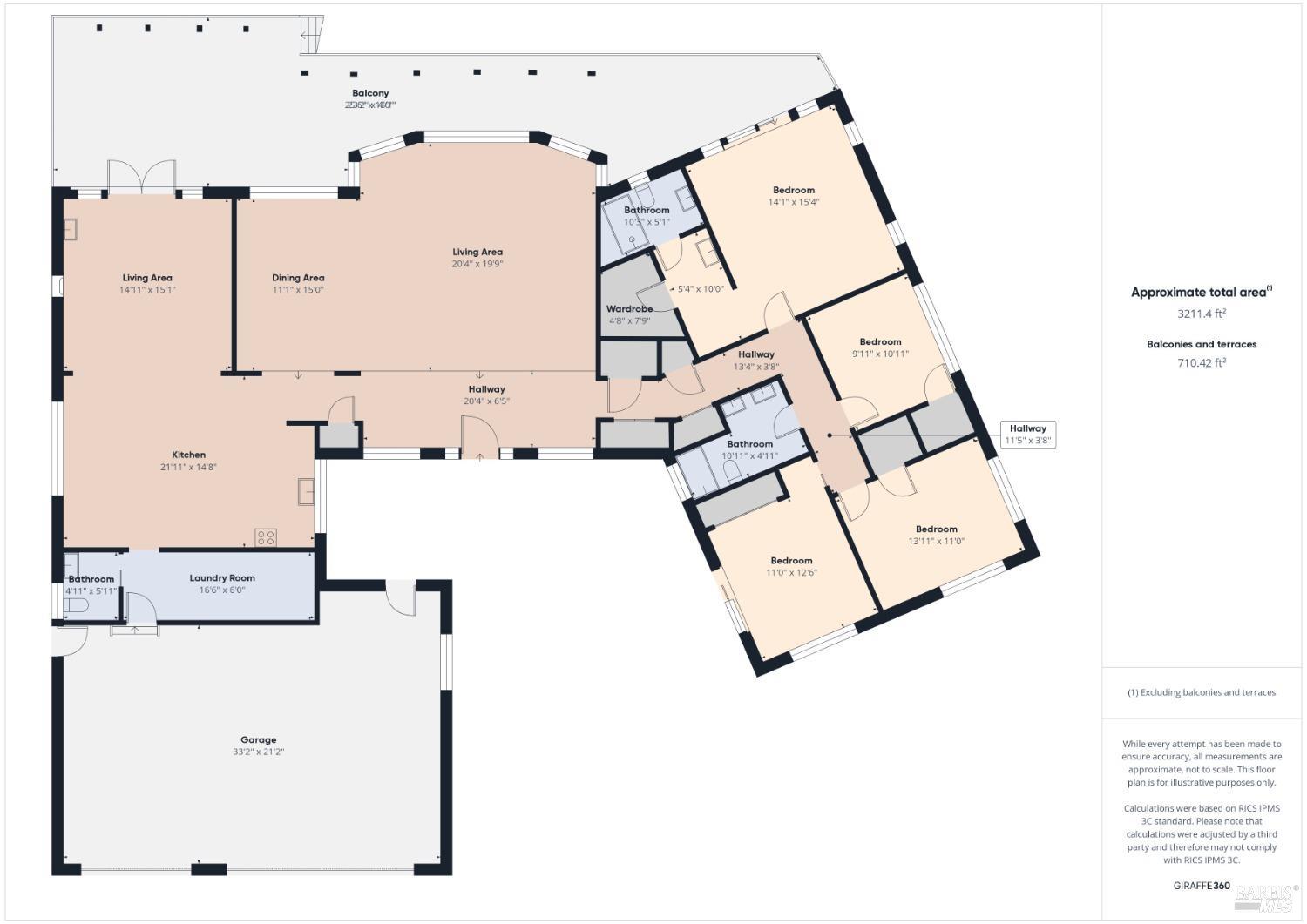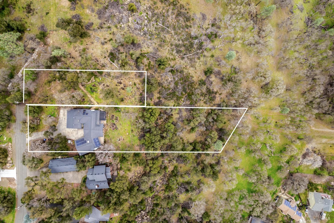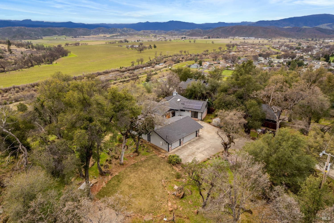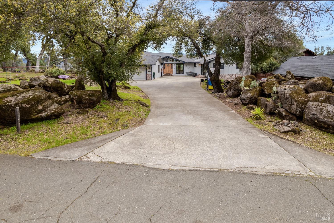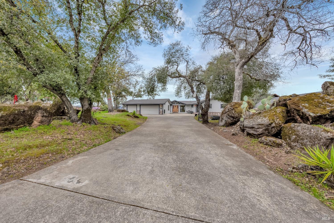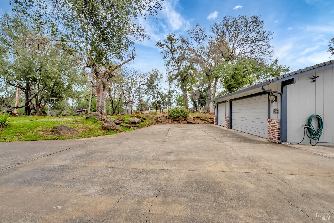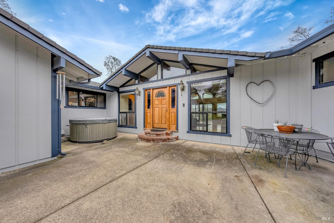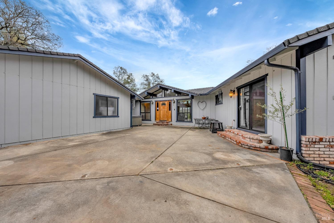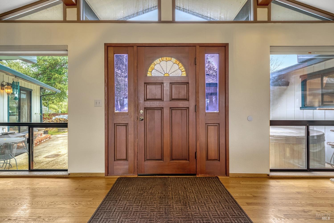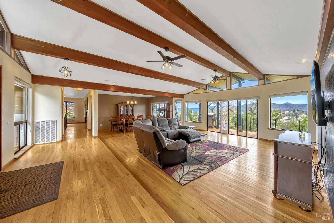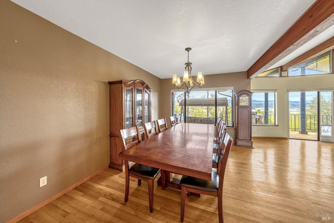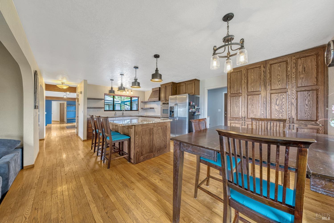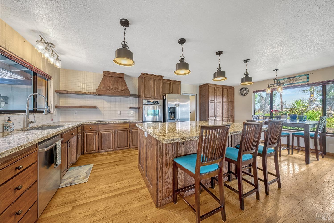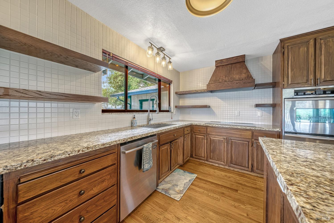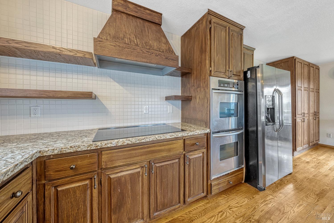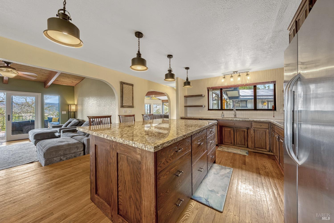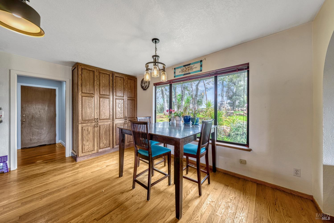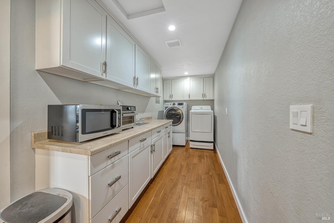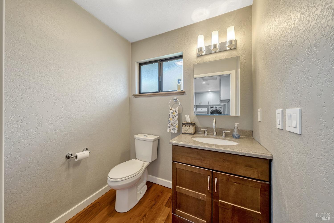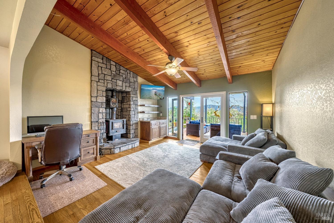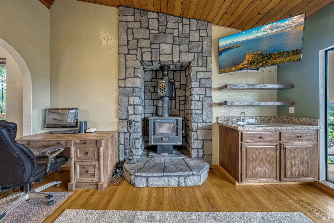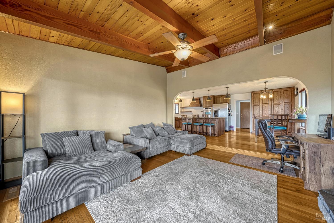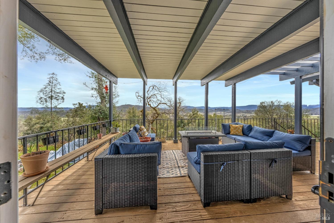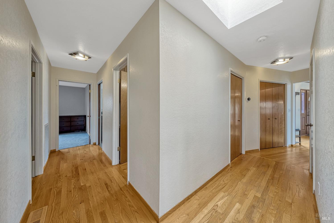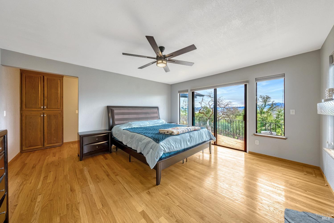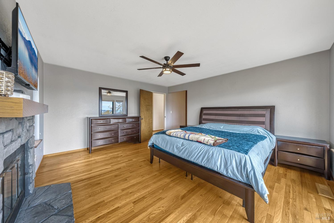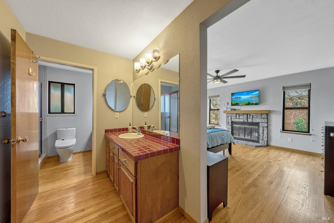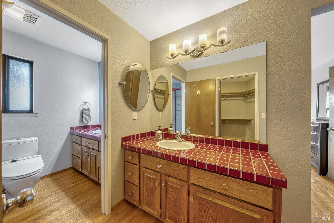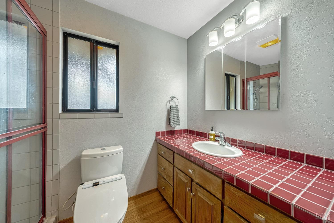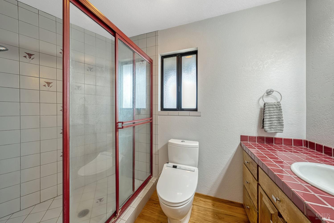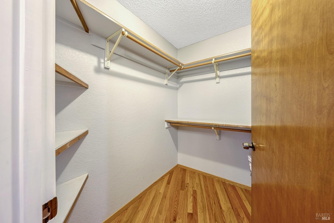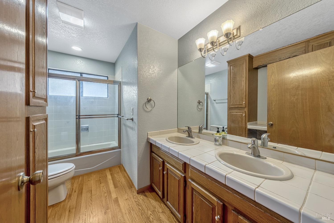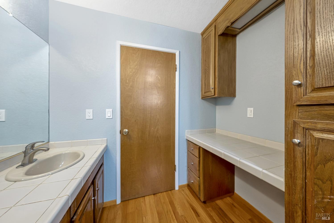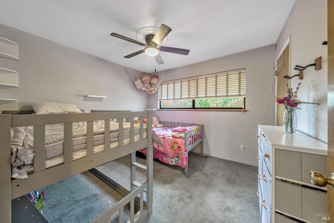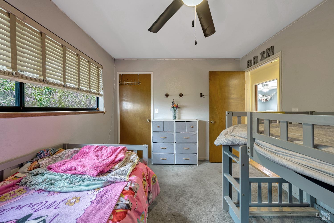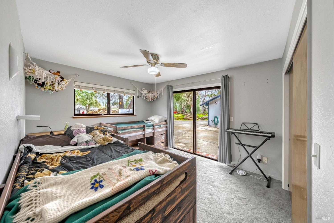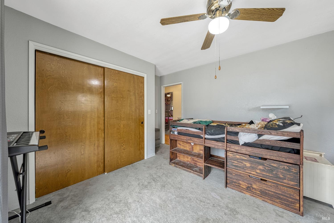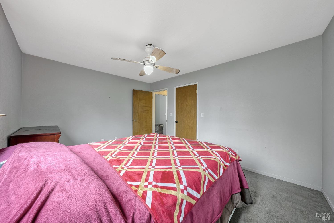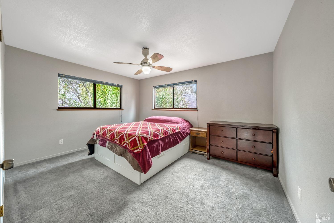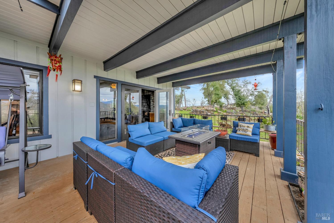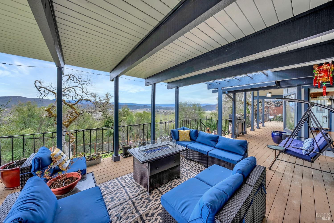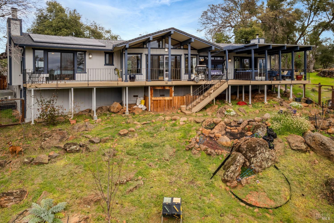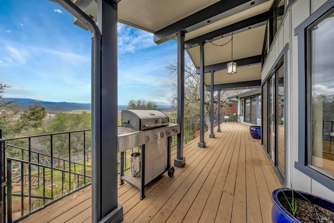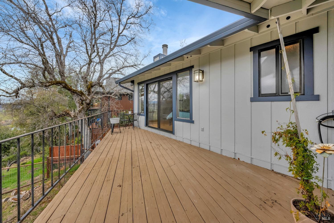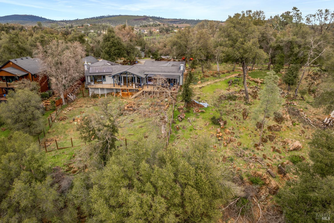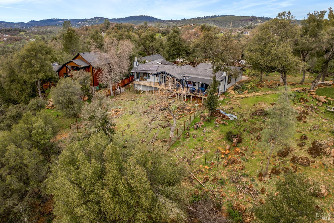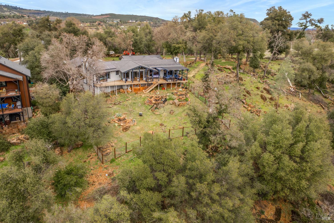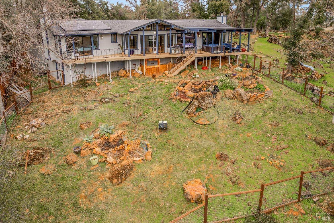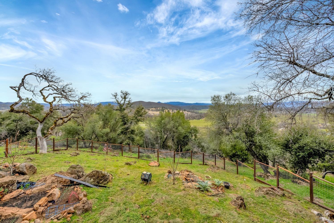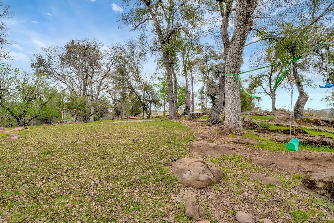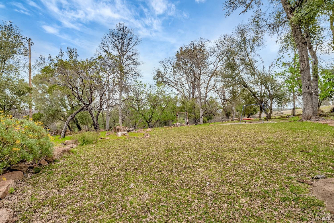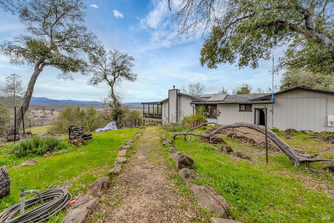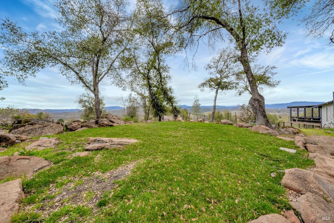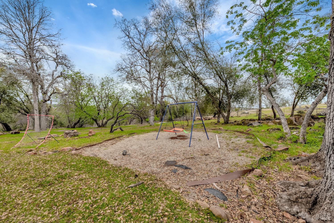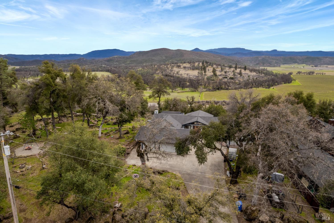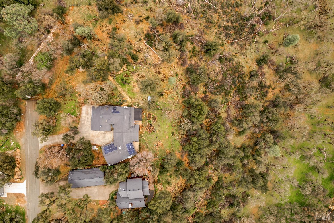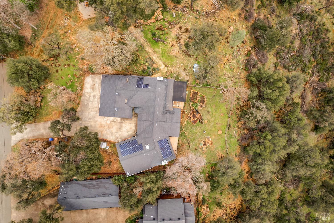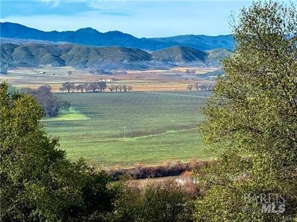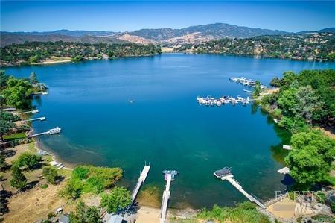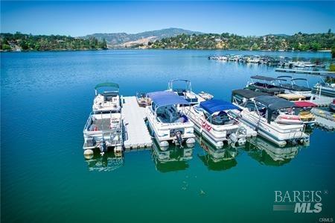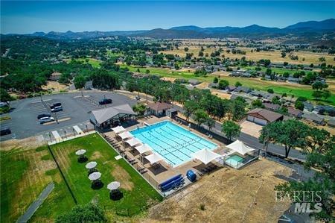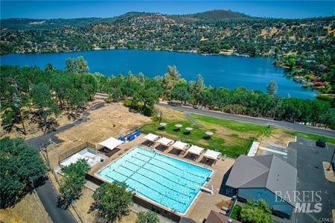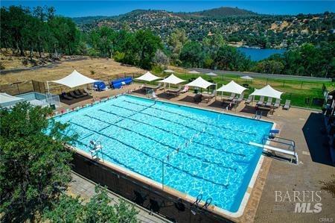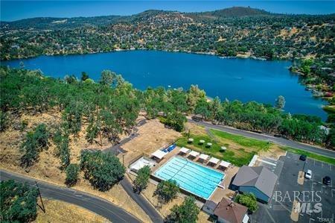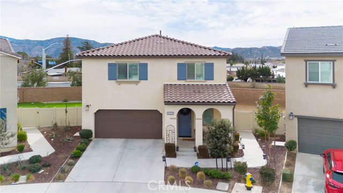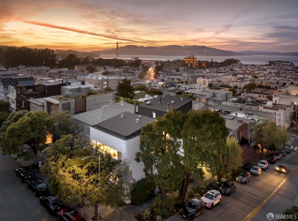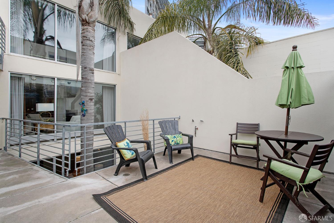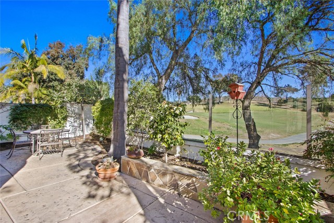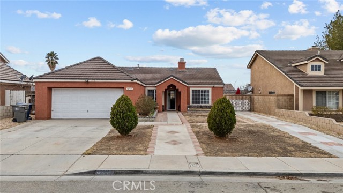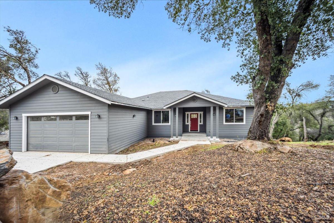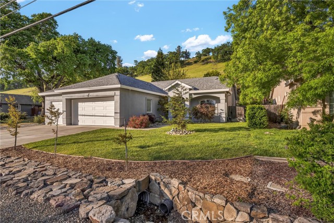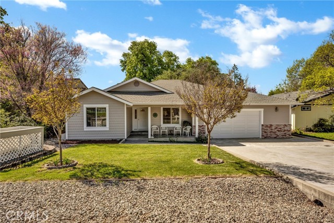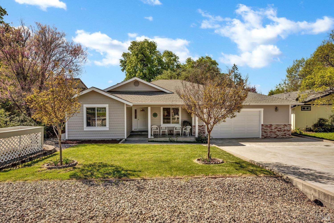18945 Timber Point Rd, Hidden Valley Lake, CA 95467
$524,999 Mortgage Calculator Active Single Family Residence
Property Details
About this Property
Welcome to this captivating retreat nestled within the serene gates of Hidden Valley Lake, CA. Built in 1985 and spanning over 2,589sf, this charming home combines rustic elegance with modern comforts, offering 4 spacious bedrooms and 2.5 well-appointed bathrooms. Set on nearly 1.5 acres, this property includes an additional parcel for added privacy and opportunity. The property's second parcel is connected outside of the HOA, freeing you from additional dues. For those who love to entertain, the home's open-concept design seamlessly connects the updated kitchen to both a large family room and living room. Both spaces flow effortlessly onto an expansive deck, perfect for gatherings large and small, or simply soaking in the stunning vineyard vistas. Additional features including two cozy wood-burning fireplaces, ideal for cool Lake County evenings. With leased solar panels, you can enjoy sustainable living while potentially lowering utility costs. The large flat driveway offers ample parkingenough for RVs and boatsmaking it a haven for outdoor adventure enthusiasts. The home also features a spacious three-car garage, providing plenty of room for storage or a workspace for hobbyists. This residence is perfect for those who cherish tranquil, end-of-the-road privacy.
Your path to home ownership starts here. Let us help you calculate your monthly costs.
MLS Listing Information
MLS #
BA325019114
MLS Source
Bay Area Real Estate Information Services, Inc.
Days on Site
50
Interior Features
Kitchen
Countertop - Granite, Island, Kitchen/Family Room Combo
Appliances
Dishwasher, Oven - Double, Oven Range - Electric
Fireplace
Living Room, Primary Bedroom, Wood Burning
Flooring
Carpet, Wood
Laundry
In Laundry Room
Cooling
Ceiling Fan, Central Forced Air
Heating
Fireplace, Stove - Wood
Exterior Features
Roof
Shingle
Pool
Community Facility, Pool - No, Spa - Private, Spa/Hot Tub
Style
Ranch
Parking, School, and Other Information
Garage/Parking
Attached Garage, Garage: 3 Car(s)
Sewer
Septic Tank
Water
Public
HOA Fee
$309
HOA Fee Frequency
Monthly
Complex Amenities
Barbecue Area, Community Pool, Dog Park, Other
Unit Information
| # Buildings | # Leased Units | # Total Units |
|---|---|---|
| 0 | – | – |
School Ratings
Nearby Schools
| Schools | Type | Grades | Distance | Rating |
|---|---|---|---|---|
| Coyote Valley Elementary School | public | K-6 | 1.33 mi | |
| Cobb Mountain Elementary School | public | K-6 | 4.55 mi | |
| Loconoma Valley High School | public | 10-12 | 4.55 mi | |
| Middletown High School | public | 9-12 | 4.55 mi | |
| Middletown Middle School | public | 7-8 | 4.60 mi | |
| Middletown Adult Education | public | UG | 4.67 mi | N/A |
| Minnie Cannon Elementary School | public | K-6 | 4.69 mi |
Neighborhood: Around This Home
Neighborhood: Local Demographics
Nearby Homes for Sale
18945 Timber Point Rd is a Single Family Residence in Hidden Valley Lake, CA 95467. This 2,589 square foot property sits on a 1.46 Acres Lot and features 4 bedrooms & 2 full and 1 partial bathrooms. It is currently priced at $524,999 and was built in 1985. This address can also be written as 18945 Timber Point Rd, Hidden Valley Lake, CA 95467.
©2025 Bay Area Real Estate Information Services, Inc. All rights reserved. All data, including all measurements and calculations of area, is obtained from various sources and has not been, and will not be, verified by broker or MLS. All information should be independently reviewed and verified for accuracy. Properties may or may not be listed by the office/agent presenting the information. Information provided is for personal, non-commercial use by the viewer and may not be redistributed without explicit authorization from Bay Area Real Estate Information Services, Inc.
Presently MLSListings.com displays Active, Contingent, Pending, and Recently Sold listings. Recently Sold listings are properties which were sold within the last three years. After that period listings are no longer displayed in MLSListings.com. Pending listings are properties under contract and no longer available for sale. Contingent listings are properties where there is an accepted offer, and seller may be seeking back-up offers. Active listings are available for sale.
This listing information is up-to-date as of April 09, 2025. For the most current information, please contact Ruby Martinez, (707) 263-2620
