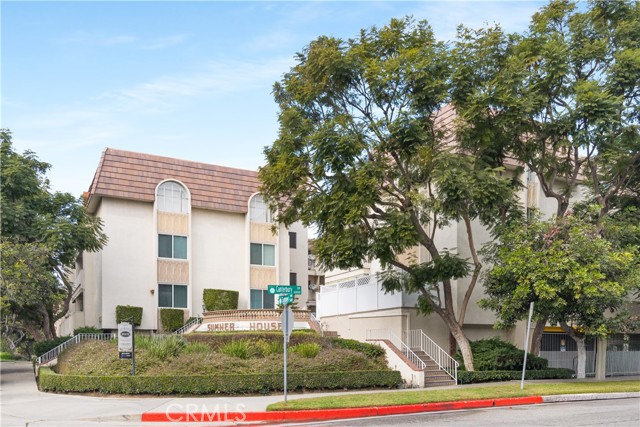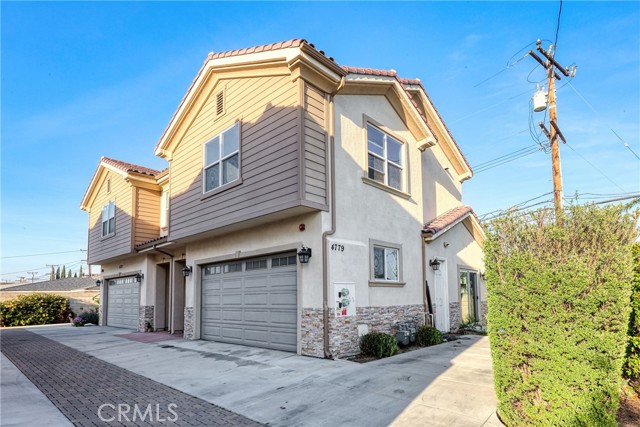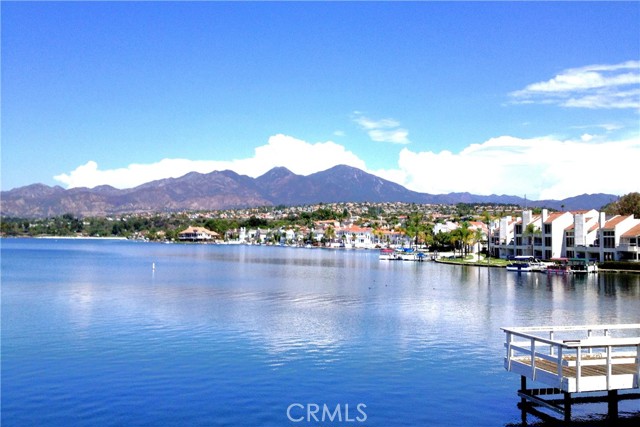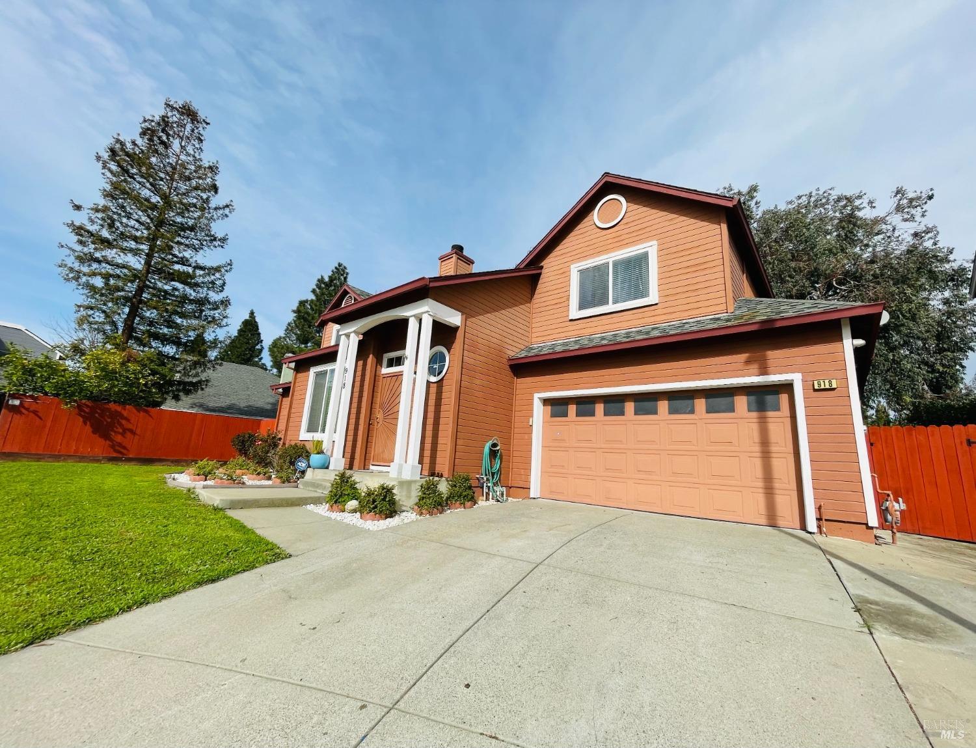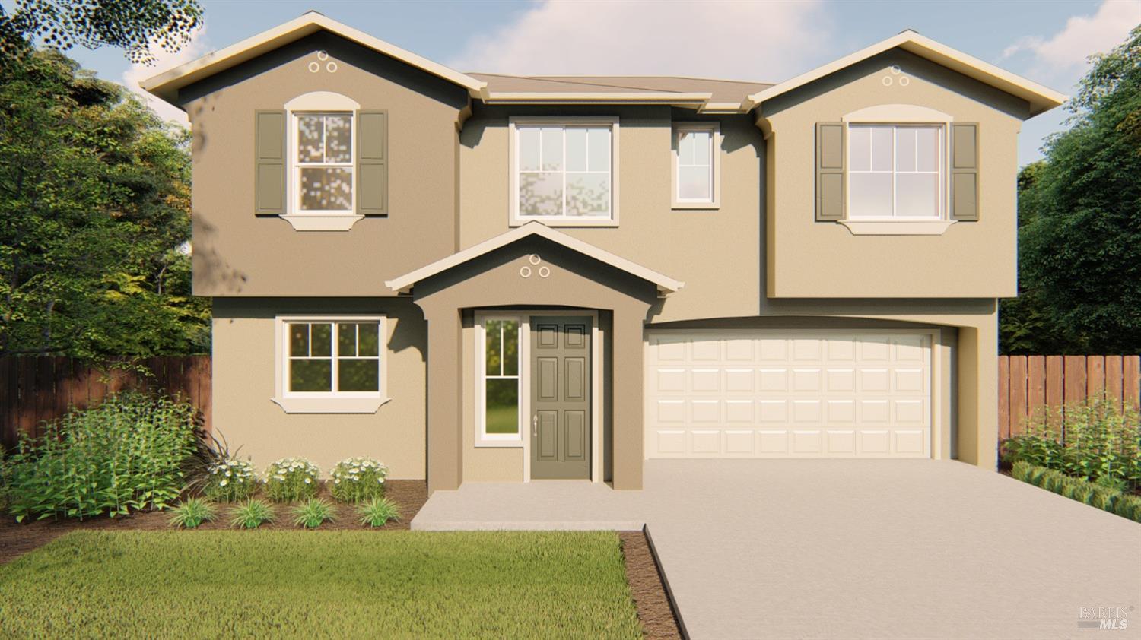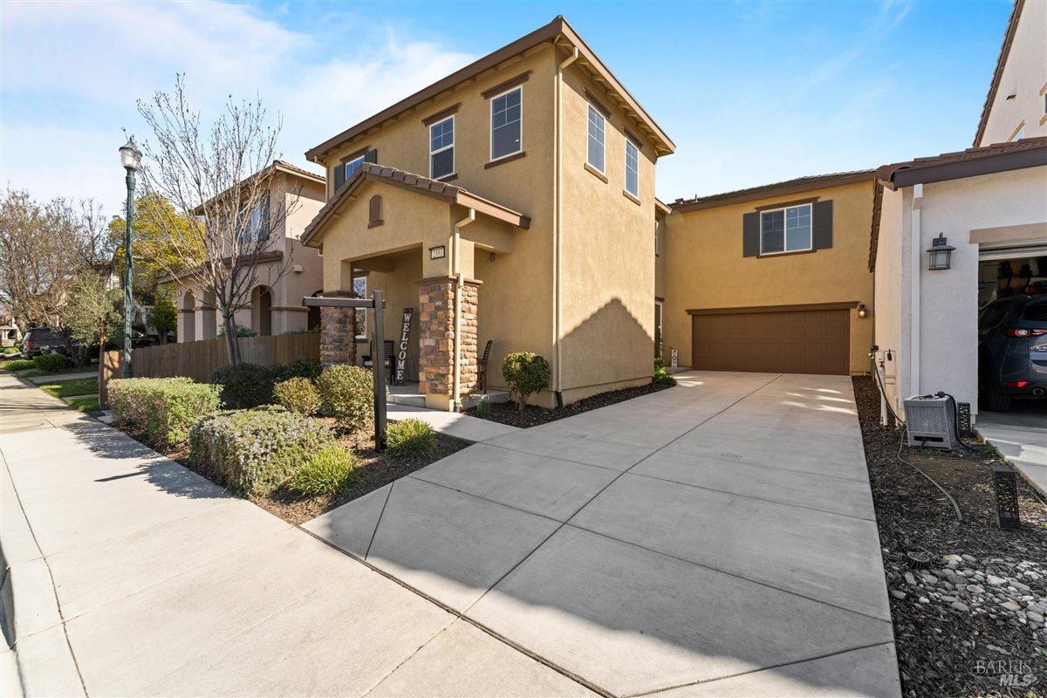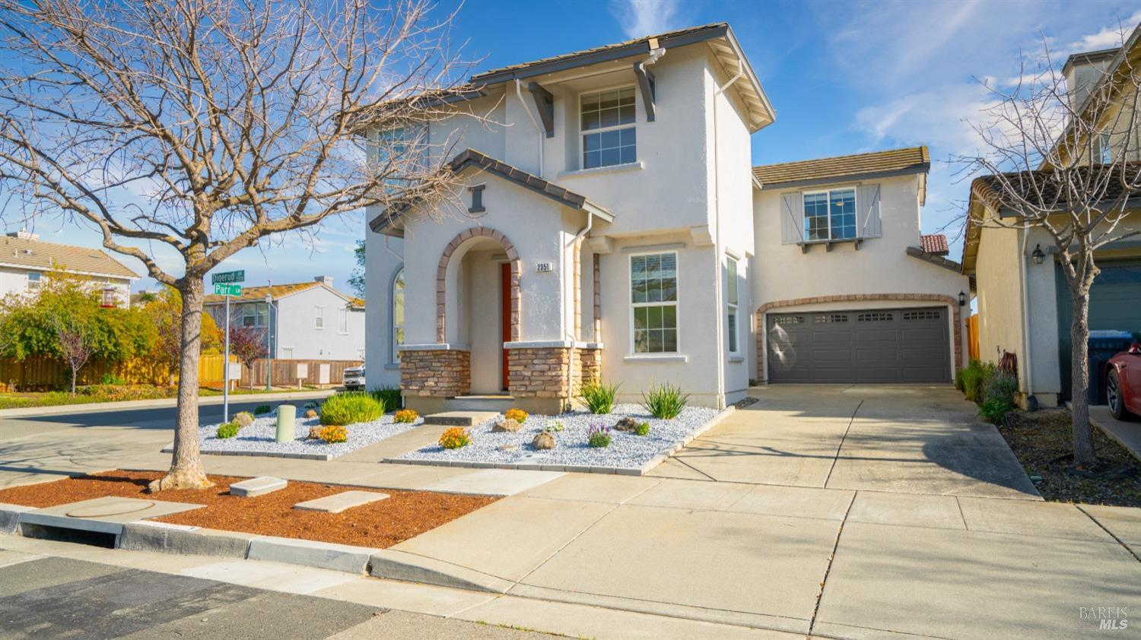Property Details
About this Property
Your Dream Home Awaits! Step into this stunning 4 bedroom modern home, offering over 2,200 sqft of beautifully designed space. Built in 2002, this home boasts gorgeous wood floors that flow seamlessly into the spacious open-concept gourmet kitchen, perfect for entertaining. The first-floor Master Suite is your private retreat, featuring a luxurious deep soaking/spa tub, double sinks and a walk-in closet for ultimate comfort. Upstairs, you'll find three spacious bedrooms and a large versatile loftideal for a home office, playroom, studio, gym, gaming or media space. Step outside to your backyard paradise, complete with a gorgeous custom in-ground pool and a cascading hot tub is perfect for relaxation and summer gatherings. A three-car garage provides ample storage and convenience.Solar panels too! Prime location! Just minutes from Travis AFB, shopping, and dining, this home has everything you need. Don't miss out, schedule your showing today!
Your path to home ownership starts here. Let us help you calculate your monthly costs.
MLS Listing Information
MLS #
BA325022268
MLS Source
Bay Area Real Estate Information Services, Inc.
Days on Site
12
Interior Features
Bedrooms
Primary Suite/Retreat, Primary Suite/Retreat - 2+
Bathrooms
Double Sinks, Shower(s) over Tub(s), Window
Kitchen
Breakfast Nook, Countertop - Tile, Pantry
Appliances
Dishwasher, Garbage Disposal, Microwave, Oven - Built-In, Oven - Gas, Oven Range - Built-In, Gas, Refrigerator, Wine Refrigerator
Dining Room
Dining Area in Living Room
Fireplace
Gas Piped, Living Room
Flooring
Carpet, Tile, Vinyl, Wood
Laundry
Cabinets, Hookups Only, In Laundry Room, Laundry - Yes
Cooling
Ceiling Fan, Central Forced Air
Heating
Central Forced Air
Exterior Features
Roof
Tile
Foundation
Concrete Perimeter and Slab
Pool
Pool - Yes, Pool/Spa Combo, Spa/Hot Tub
Style
Contemporary
Parking, School, and Other Information
Garage/Parking
Access - Interior, Attached Garage, Facing Front, Gate/Door Opener, Garage: 3 Car(s)
Sewer
Public Sewer
Water
Public
HOA Fee
$48
HOA Fee Frequency
Monthly
Complex Amenities
Other
Unit Information
| # Buildings | # Leased Units | # Total Units |
|---|---|---|
| 0 | – | – |
School Ratings
Nearby Schools
Neighborhood: Around This Home
Neighborhood: Local Demographics
Nearby Homes for Sale
1237 Shoreline Cir is a Single Family Residence in Fairfield, CA 94533. This 2,257 square foot property sits on a 5,101 Sq Ft Lot and features 4 bedrooms & 2 full and 1 partial bathrooms. It is currently priced at $665,000 and was built in 2002. This address can also be written as 1237 Shoreline Cir, Fairfield, CA 94533.
©2025 Bay Area Real Estate Information Services, Inc. All rights reserved. All data, including all measurements and calculations of area, is obtained from various sources and has not been, and will not be, verified by broker or MLS. All information should be independently reviewed and verified for accuracy. Properties may or may not be listed by the office/agent presenting the information. Information provided is for personal, non-commercial use by the viewer and may not be redistributed without explicit authorization from Bay Area Real Estate Information Services, Inc.
Presently MLSListings.com displays Active, Contingent, Pending, and Recently Sold listings. Recently Sold listings are properties which were sold within the last three years. After that period listings are no longer displayed in MLSListings.com. Pending listings are properties under contract and no longer available for sale. Contingent listings are properties where there is an accepted offer, and seller may be seeking back-up offers. Active listings are available for sale.
This listing information is up-to-date as of March 22, 2025. For the most current information, please contact Randie Boardman, (707) 399-3500

