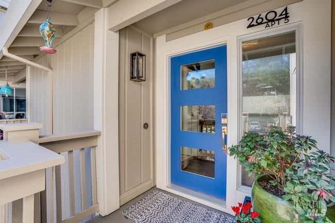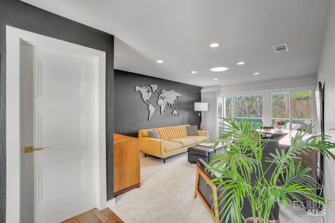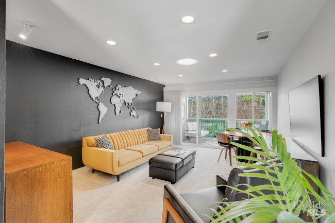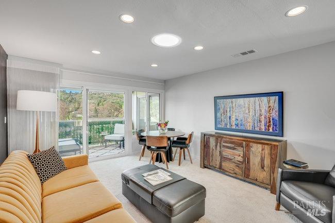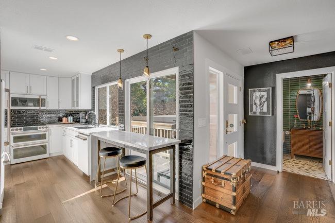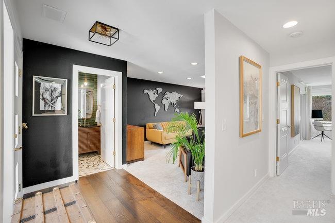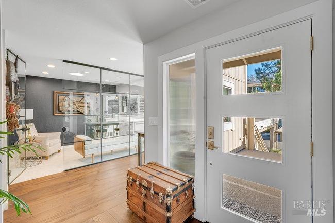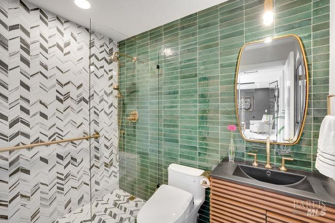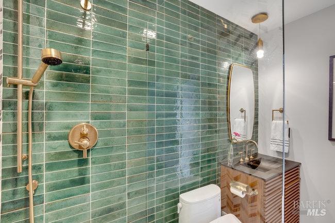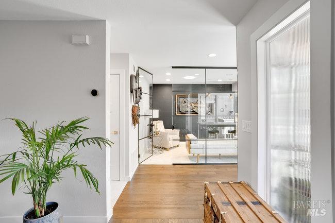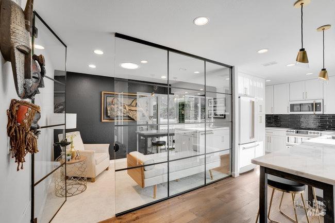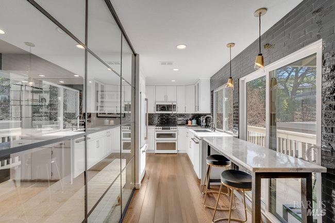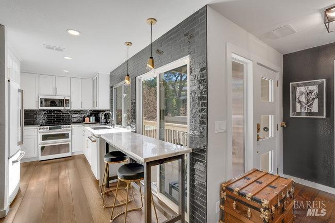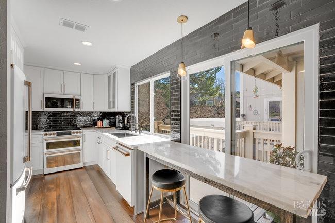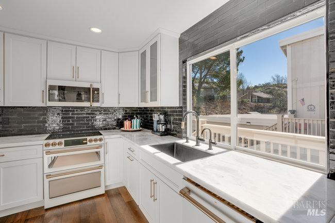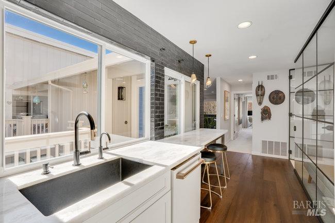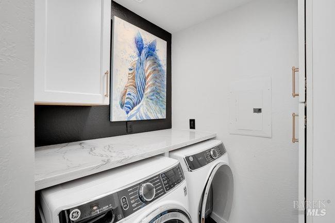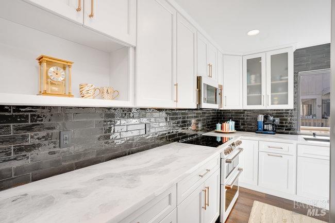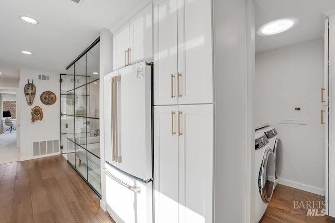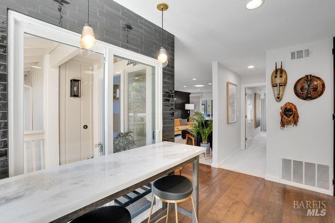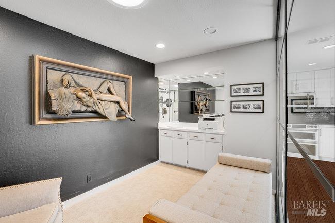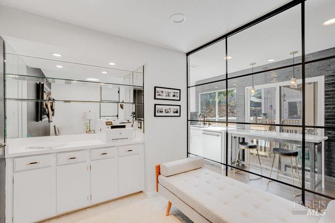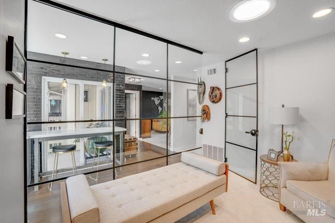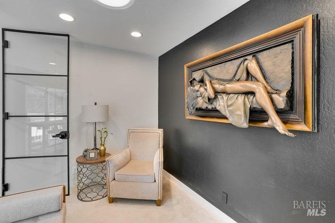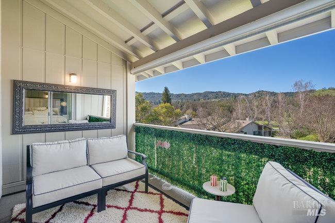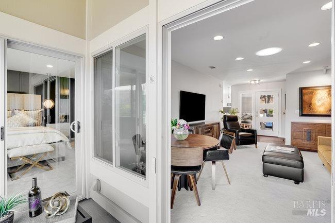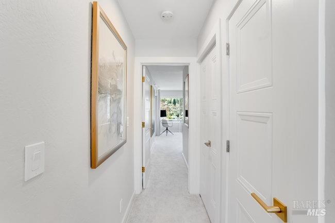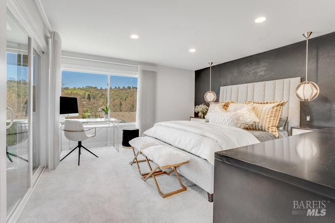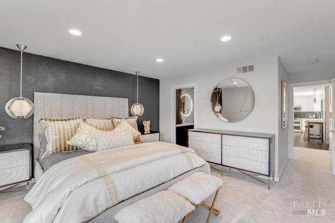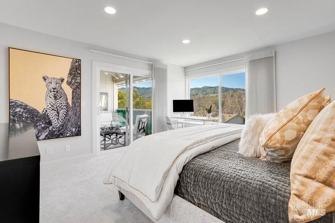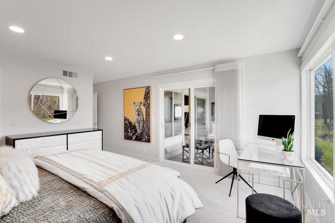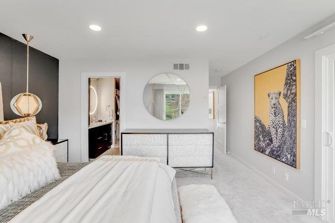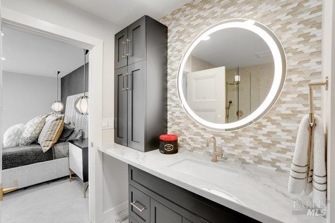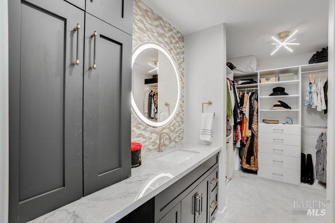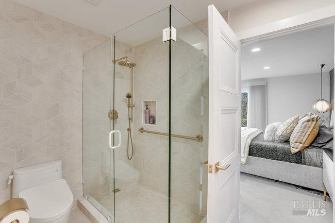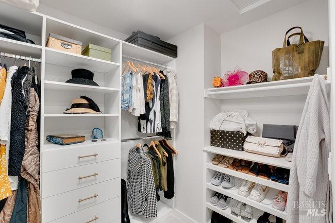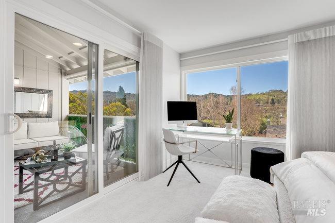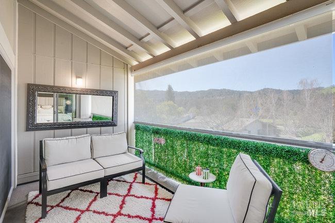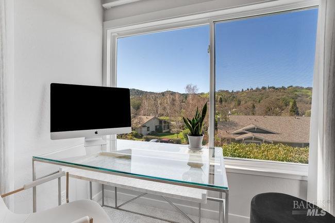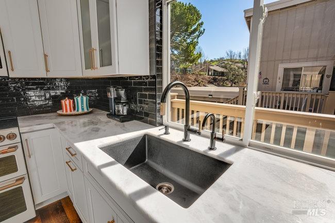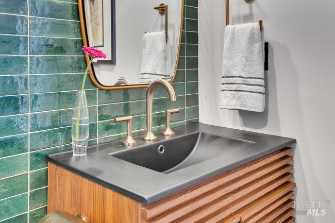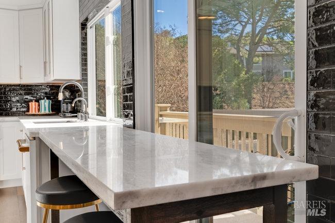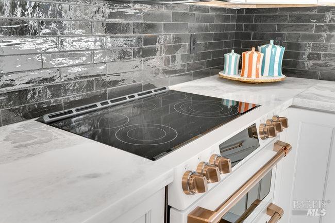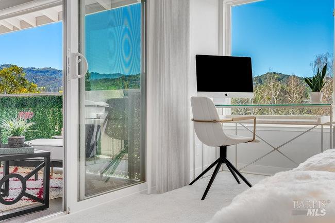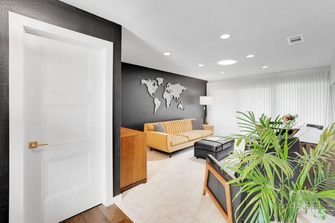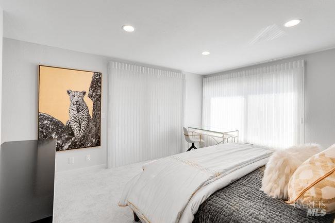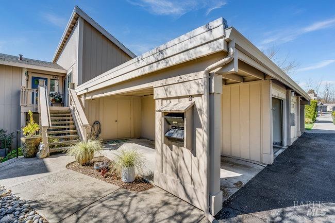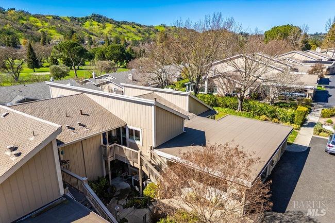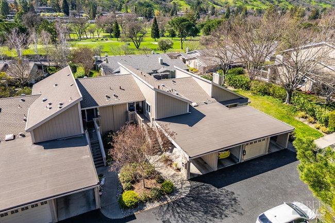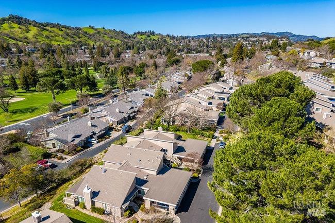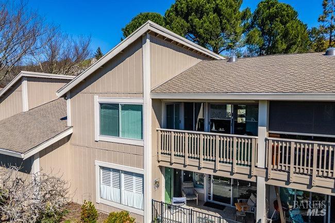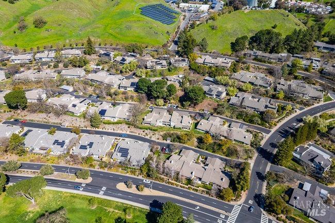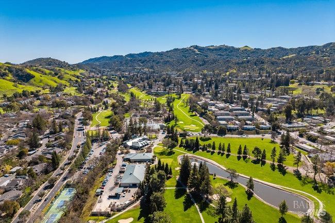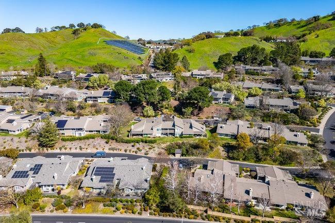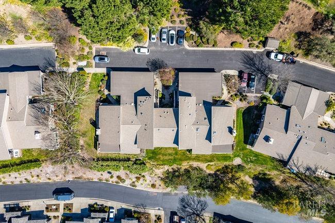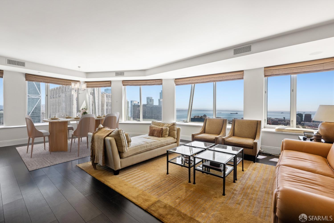Property Details
About this Property
Sophisticated Luxury with Breathtaking Views in Rossmoor - Spacious 1,060-square-foot one-bedroom plus den with two full baths, a thoughtfully redesigned layout of the Aspen model. The open floor plan is filled with natural light, featuring wide-plank hardwood flooring, recessed lighting, new kitchen with GE Cafe appliances, sleek cabinetry, and quartzite countertops. The luxurious primary suite features an ensuite bath with a custom-tiled and glass walk-in shower, a quartzite vanity, an LED mirror, and ample storage. A generous custom walk-in closet provides exceptional wardrobe space. The den offers flexibility as a home office, creative space, or guest area and is complemented by a second full bath with designer tile, Toto washlets and Brizo fixtures. Conveniently located near Rossmoor's clubhouses, restaurant, and golf course, this exceptional home also includes a carport just steps from the entrance with an EV charging plug for added convenience. As part of this premier gated community, residents enjoy world-class amenities, including championship golf courses, resort-style pools, a state-of-the-art fitness center, a vibrant clubhouse, and an array of engaging social activities.
Your path to home ownership starts here. Let us help you calculate your monthly costs.
MLS Listing Information
MLS #
BA325022841
MLS Source
Bay Area Real Estate Information Services, Inc.
Days on Site
9
Interior Features
Bedrooms
Primary Suite/Retreat, Remodeled
Bathrooms
Bidet, Primary - Bidet, Other, Stall Shower, Tile, Updated Bath(s)
Kitchen
220 Volt Outlet, Countertop - Granite, Pantry, Updated
Appliances
Cooktop - Electric, Dishwasher, Garbage Disposal, Microwave, Refrigerator, Dryer, Washer
Dining Room
Dining Area in Living Room, Dining Bar, In Kitchen
Flooring
Carpet, Tile, Wood
Laundry
220 Volt Outlet, Laundry Area
Cooling
Central Forced Air
Heating
Central Forced Air
Exterior Features
Roof
Composition
Pool
Community Facility, Other, Pool - Yes
Style
Contemporary
Parking, School, and Other Information
Garage/Parking
Covered Parking, Electric Car Hookup, Guest / Visitor Parking, Garage: 0 Car(s)
Sewer
Public Sewer
Water
Public
HOA Fee
$1335
HOA Fee Frequency
Monthly
Complex Amenities
Club House, Community Pool, Community Security Gate, Golf Course, Putting Green
Unit Information
| # Buildings | # Leased Units | # Total Units |
|---|---|---|
| 0 | – | – |
School Ratings
Nearby Schools
Neighborhood: Around This Home
Neighborhood: Local Demographics
Market Trends Charts
Nearby Homes for Sale
2604 Saklan Indian Dr 5 is a Condominium in Walnut Creek, CA 94595. This 1,060 square foot property sits on a 1,054 Sq Ft Lot and features 1 bedrooms & 2 full bathrooms. It is currently priced at $749,900 and was built in 1974. This address can also be written as 2604 Saklan Indian Dr #5, Walnut Creek, CA 94595.
©2025 Bay Area Real Estate Information Services, Inc. All rights reserved. All data, including all measurements and calculations of area, is obtained from various sources and has not been, and will not be, verified by broker or MLS. All information should be independently reviewed and verified for accuracy. Properties may or may not be listed by the office/agent presenting the information. Information provided is for personal, non-commercial use by the viewer and may not be redistributed without explicit authorization from Bay Area Real Estate Information Services, Inc.
Presently MLSListings.com displays Active, Contingent, Pending, and Recently Sold listings. Recently Sold listings are properties which were sold within the last three years. After that period listings are no longer displayed in MLSListings.com. Pending listings are properties under contract and no longer available for sale. Contingent listings are properties where there is an accepted offer, and seller may be seeking back-up offers. Active listings are available for sale.
This listing information is up-to-date as of March 27, 2025. For the most current information, please contact Toni Foster, (707) 373-9679
