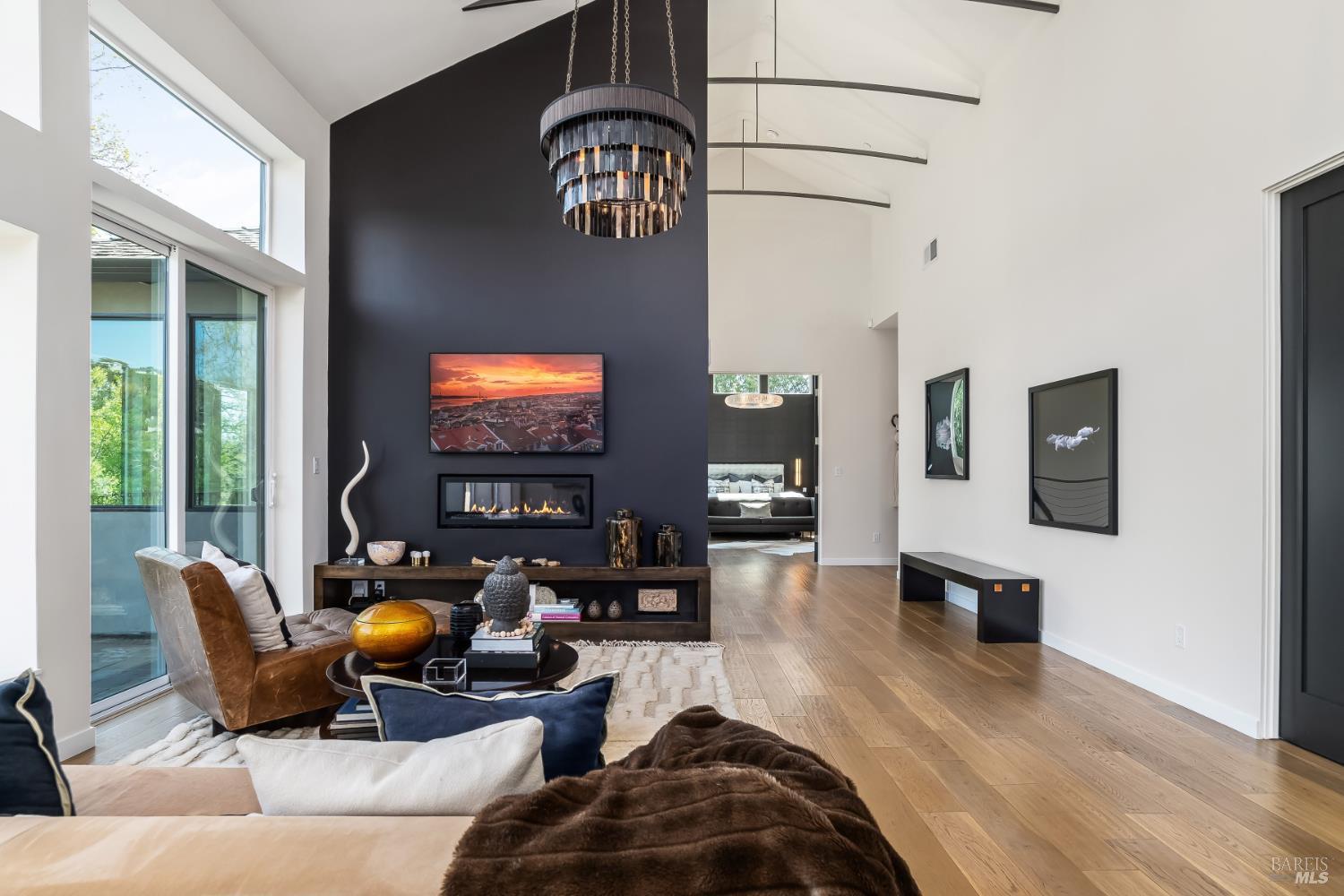51 Laurel Grove Ave, Kentfield, CA 94904
$4,000,000 Mortgage Calculator Sold on Jul 17, 2025 Single Family Residence
Property Details
About this Property
Down a private lane off Laurel Grove & rebuilt in 2013 w/ exceptional quality. This stunning home is in the flats of the coveted Del Mesa neighborhood, offering stylish living in a serene setting. A dramatic foyer welcomes you to the first level, leading upstairs to soaring ceilings & a wall of windows that bathe the main level in natural light. The open-concept design seamlessly connects the chef's kitchen -featuring a Sub-Zero fridge, Wolf range, Bosch espresso machine & dual islands-to the dining & living areas. Step outside to an inviting BBQ space, lush landscaping & flat grass area. Plans for potential yard expansion. The family room is the heart of the home, featuring heated concrete floors, a roll-up glass door for seamless indoor-outdoor living & abundant natural light from two skylights. The primary suite is a peaceful retreat with vaulted ceilings, private deck & spa-like bath. Second main-level bedroom offers flexibility for guests or home office. Downstairs, two spacious bedrooms share a full bath, with one opening to a private deck. Other highlights include large deck off the living room for morning coffee, 9-car parking. Prime location with easy access to top-rated schools, Priory Club & SF commute. House isn't on corner but down a private lane. Map apps incorrect.
MLS Listing Information
MLS #
BA325025100
MLS Source
Bay Area Real Estate Information Services, Inc.
Interior Features
Bedrooms
Other
Bathrooms
Updated Bath(s)
Kitchen
Other, Skylight(s), Updated
Appliances
Dishwasher, Microwave, Other, Oven Range - Built-In, Gas, Dryer, Washer, Warming Drawer
Dining Room
Dining Area in Living Room
Family Room
Skylight(s)
Fireplace
Gas Log, Gas Starter, Living Room
Flooring
Wood
Cooling
Central Forced Air, Multi-Zone, Other
Heating
Central Forced Air, Other, Radiant Floors
Exterior Features
Pool
None, Pool - No
Style
Luxury
Parking, School, and Other Information
Garage/Parking
Enclosed, Garage: 2 Car(s)
Sewer
Public Sewer
Water
Public
Unit Information
| # Buildings | # Leased Units | # Total Units |
|---|---|---|
| 0 | – | – |
Neighborhood: Around This Home
Neighborhood: Local Demographics
Market Trends Charts
51 Laurel Grove Ave is a Single Family Residence in Kentfield, CA 94904. This 3,350 square foot property sits on a 10,350 Sq Ft Lot and features 4 bedrooms & 3 full bathrooms. It is currently priced at $4,000,000 and was built in 1920. This address can also be written as 51 Laurel Grove Ave, Kentfield, CA 94904.
©2025 Bay Area Real Estate Information Services, Inc. All rights reserved. All data, including all measurements and calculations of area, is obtained from various sources and has not been, and will not be, verified by broker or MLS. All information should be independently reviewed and verified for accuracy. Properties may or may not be listed by the office/agent presenting the information. Information provided is for personal, non-commercial use by the viewer and may not be redistributed without explicit authorization from Bay Area Real Estate Information Services, Inc.
Presently MLSListings.com displays Active, Contingent, Pending, and Recently Sold listings. Recently Sold listings are properties which were sold within the last three years. After that period listings are no longer displayed in MLSListings.com. Pending listings are properties under contract and no longer available for sale. Contingent listings are properties where there is an accepted offer, and seller may be seeking back-up offers. Active listings are available for sale.
This listing information is up-to-date as of July 17, 2025. For the most current information, please contact Holly Welch, (415) 730-6168
