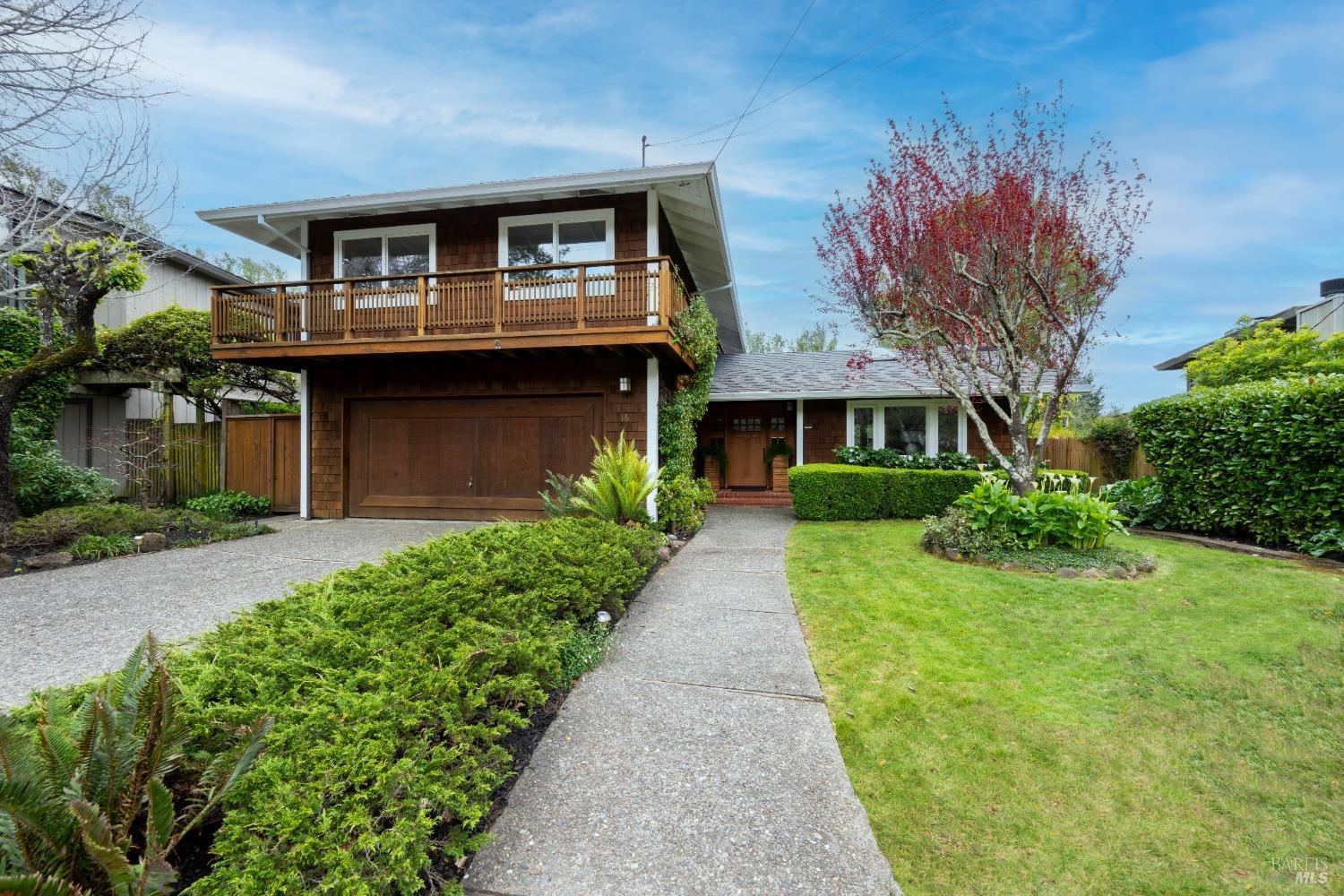16 Lower Dr, Mill Valley, CA 94941
$3,100,000 Mortgage Calculator Sold on Apr 18, 2025 Single Family Residence
Property Details
About this Property
Fabulous custom contemporary in a sunny, peaceful setting on a quiet street in Mill Valley's sought-after Scott Valley neighborhood. This home, enjoyed by its owners for the past 52 years, was beautifully updated and expanded in the 90's with quality materials and outstanding design by architect Jared Polsky. It features a flowing floorplan, and high, open beam cathedral ceilings that create a spacious and connected feel to the outdoors. On the main level, in addition to the impressive living, formal dining and family rooms, is a stunning chef's kitchen with custom maple cabinetry, granite countertops, top-of-the line appliances, a center island and an intimate breakfast area which opens to the large wrap-around deck adjacent to the surrounding open space. There are four bedrooms on the upper level, including a private and spacious primary suite with a luxurious bath, a generous walk-in closet (formerly a fifth bedroom) and has views of the verdant open space. Enjoy the lovely landscaped expansive front yard as it is or create gardens or a lawn area suitable for play. The home also includes maple hardwood floors, a two-car attached garage and a laundry room. Located just one block from the swim and tennis club and close to schools, hiking, biking, & shopping. Easy access to 101.
MLS Listing Information
MLS #
BA325025176
MLS Source
Bay Area Real Estate Information Services, Inc.
Interior Features
Bedrooms
Primary Suite/Retreat
Bathrooms
Double Sinks, Primary - Tub, Shower(s) over Tub(s), Tile, Window
Kitchen
Breakfast Nook, Countertop - Granite, Countertop - Tile, Island, Kitchen/Family Room Combo, Other
Appliances
Cooktop - Gas, Dishwasher, Garbage Disposal, Other, Oven - Built-In, Oven - Double, Oven - Electric, Refrigerator
Dining Room
Formal Dining Room, Other
Family Room
Kitchen/Family Room Combo, Other
Fireplace
Brick, Gas Starter, Living Room
Flooring
Carpet, Linoleum, Wood
Laundry
Cabinets, In Laundry Room, Laundry - Yes
Cooling
Central Forced Air, Other
Heating
Central Forced Air, Gas, Radiant
Exterior Features
Roof
Composition
Foundation
Concrete Perimeter, Other
Pool
Pool - No
Style
Contemporary
Parking, School, and Other Information
Garage/Parking
Access - Interior, Attached Garage, Facing Front, Garage: 2 Car(s)
Sewer
Public Sewer
Unit Information
| # Buildings | # Leased Units | # Total Units |
|---|---|---|
| 0 | – | – |
Neighborhood: Around This Home
Neighborhood: Local Demographics
Market Trends Charts
16 Lower Dr is a Single Family Residence in Mill Valley, CA 94941. This 2,739 square foot property sits on a 8,703 Sq Ft Lot and features 4 bedrooms & 2 full and 1 partial bathrooms. It is currently priced at $3,100,000 and was built in 1966. This address can also be written as 16 Lower Dr, Mill Valley, CA 94941.
©2025 Bay Area Real Estate Information Services, Inc. All rights reserved. All data, including all measurements and calculations of area, is obtained from various sources and has not been, and will not be, verified by broker or MLS. All information should be independently reviewed and verified for accuracy. Properties may or may not be listed by the office/agent presenting the information. Information provided is for personal, non-commercial use by the viewer and may not be redistributed without explicit authorization from Bay Area Real Estate Information Services, Inc.
Presently MLSListings.com displays Active, Contingent, Pending, and Recently Sold listings. Recently Sold listings are properties which were sold within the last three years. After that period listings are no longer displayed in MLSListings.com. Pending listings are properties under contract and no longer available for sale. Contingent listings are properties where there is an accepted offer, and seller may be seeking back-up offers. Active listings are available for sale.
This listing information is up-to-date as of April 20, 2025. For the most current information, please contact Howard Wynn, (415) 828-9966
