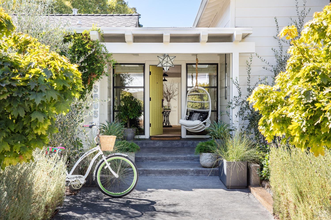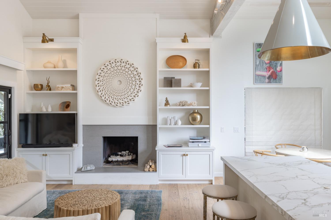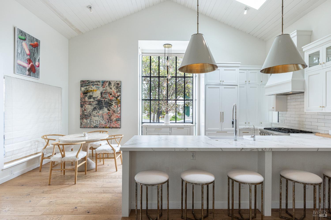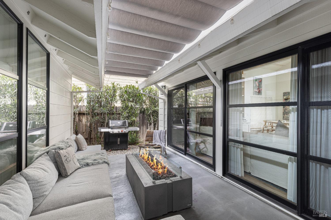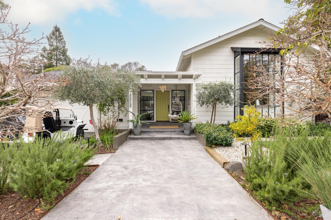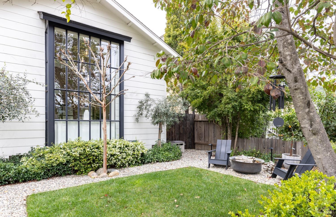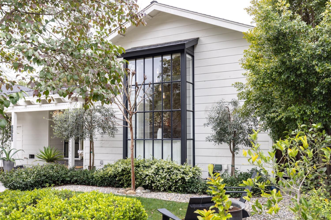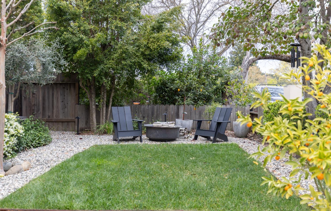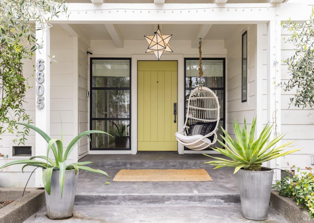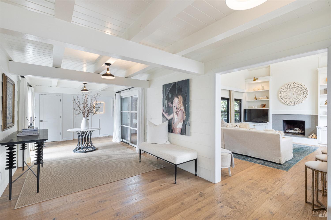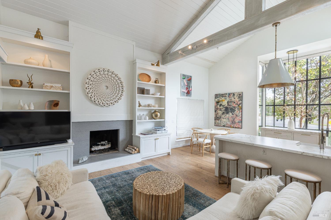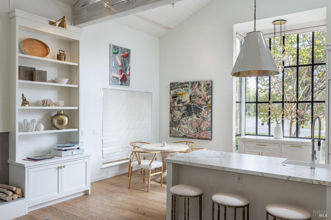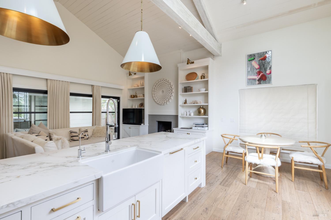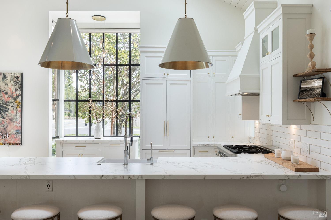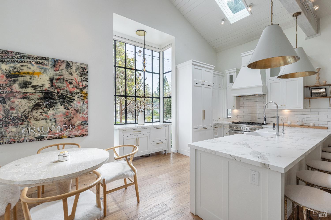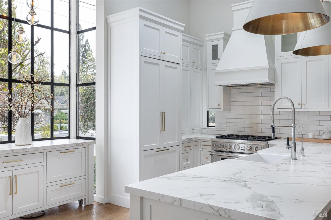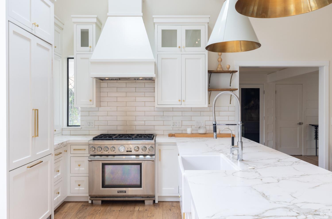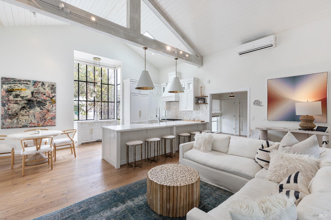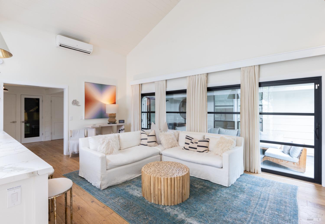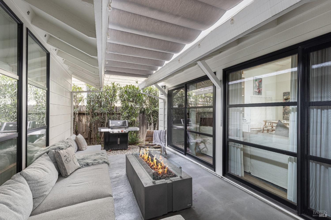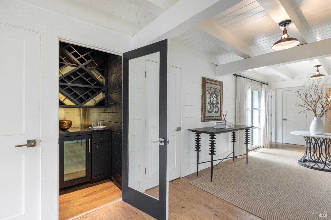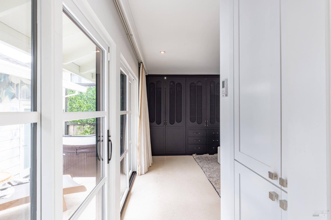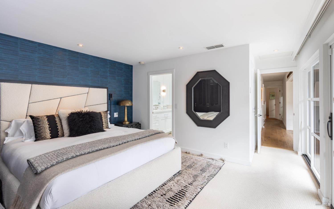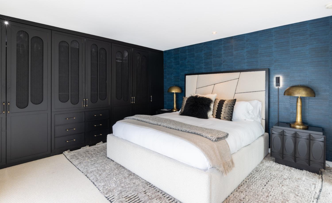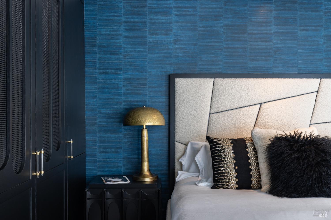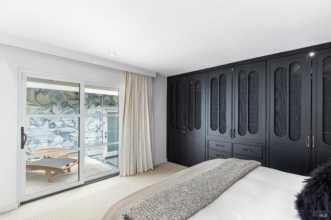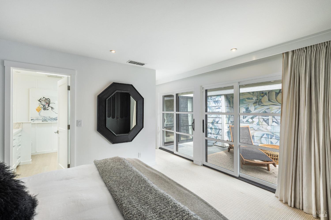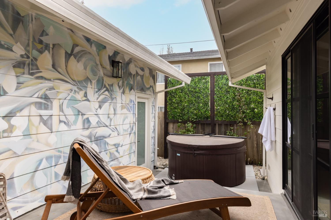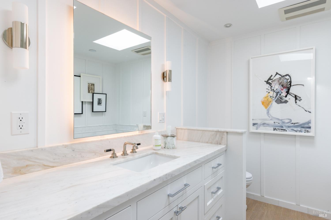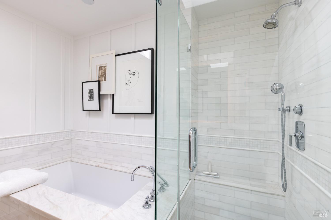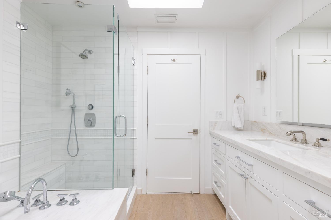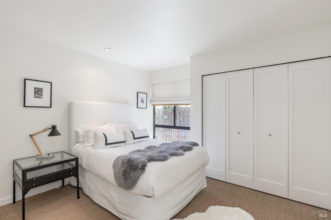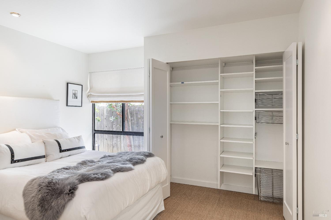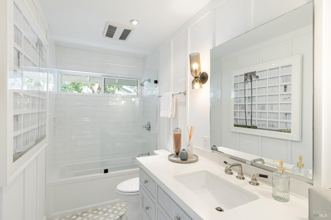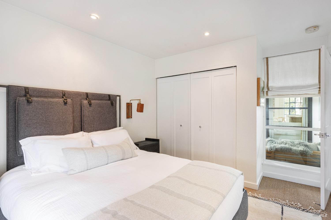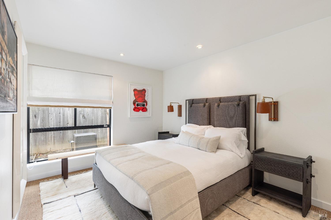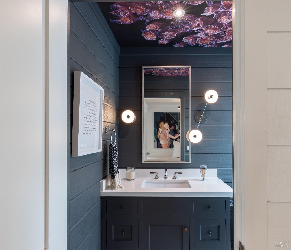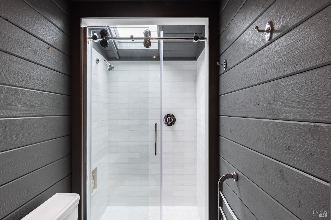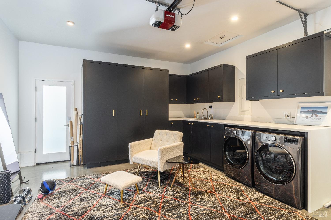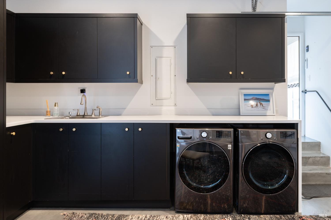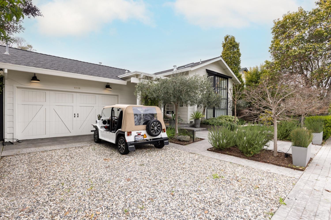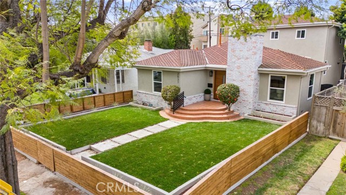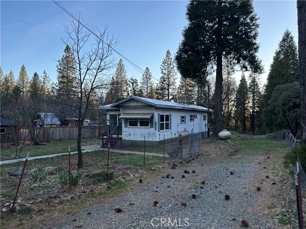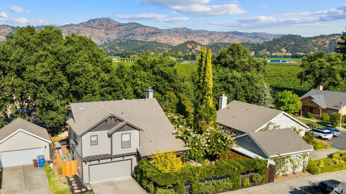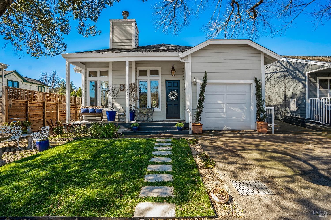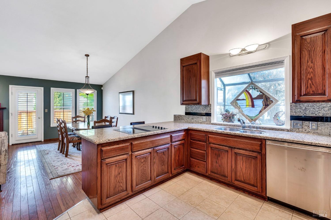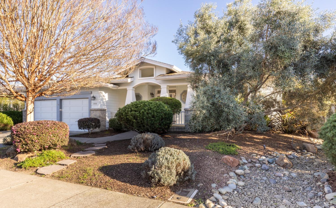Property Details
About this Property
Exceptional, remodeled home in downtown Yountville just two blocks from world-renowned culinary destinations, upscale shopping boutiques, and acclaimed wine tasting rooms. Showcasing the aesthetic of a prominent designer with a superior eye for detail, plus the artistic flare of a local curator, this refined in-town sanctuary has an airy interior and an idyllic location. Setting a new standard of casual elegance, this revitalized home features high ceilings, white oak flooring and two central courtyards for entertaining. A tall mullioned window in the open great room creates a dramatic focal point for the cheerful, light-filled kitchen. The thoughtfully designed kitchen includes bespoke white cabinetry, Dekton Entzo countertops and Thermador Pro appliances. A place of wellness, the home is equipped with a cedar infrared sauna, spa, and meditation space accessible from the primary bedroom. With designer fixtures, custom hardware, and a luxurious primary suite, the home has been featured in interior design publications.
Your path to home ownership starts here. Let us help you calculate your monthly costs.
MLS Listing Information
MLS #
BA325025240
MLS Source
Bay Area Real Estate Information Services, Inc.
Days on Site
8
Interior Features
Bedrooms
Primary Suite/Retreat, Remodeled
Bathrooms
Shower(s) over Tub(s), Stall Shower, Updated Bath(s)
Kitchen
Countertop - Concrete, Countertop - Other, Island, Kitchen/Family Room Combo, Updated
Appliances
Dishwasher, Hood Over Range, Oven - Built-In, Oven - Gas, Oven Range - Built-In, Gas, Refrigerator
Dining Room
Dining Area in Family Room
Family Room
Deck Attached, Kitchen/Family Room Combo, Open Beam Ceiling, Vaulted Ceilings
Fireplace
Gas Starter, Living Room
Flooring
Wood
Laundry
In Garage
Cooling
Central Forced Air, Window/Wall Unit
Heating
Central Forced Air, Electric
Exterior Features
Roof
Composition
Foundation
Concrete Perimeter, Raised
Pool
Pool - No
Style
Bungalow, Craftsman, Custom, Farm House, Luxury
Parking, School, and Other Information
Garage/Parking
Attached Garage, Garage: 2 Car(s)
Sewer
Public Sewer
Water
Public
Unit Information
| # Buildings | # Leased Units | # Total Units |
|---|---|---|
| 0 | – | – |
School Ratings
Nearby Schools
| Schools | Type | Grades | Distance | Rating |
|---|---|---|---|---|
| Yountville Elementary School | public | K-5 | 0.30 mi | N/A |
Neighborhood: Around This Home
Neighborhood: Local Demographics
Market Trends Charts
Nearby Homes for Sale
6805 Yount St is a Single Family Residence in Yountville, CA 94599. This 1,783 square foot property sits on a 4,874 Sq Ft Lot and features 3 bedrooms & 2 full bathrooms. It is currently priced at $2,150,000 and was built in 1982. This address can also be written as 6805 Yount St, Yountville, CA 94599.
©2025 Bay Area Real Estate Information Services, Inc. All rights reserved. All data, including all measurements and calculations of area, is obtained from various sources and has not been, and will not be, verified by broker or MLS. All information should be independently reviewed and verified for accuracy. Properties may or may not be listed by the office/agent presenting the information. Information provided is for personal, non-commercial use by the viewer and may not be redistributed without explicit authorization from Bay Area Real Estate Information Services, Inc.
Presently MLSListings.com displays Active, Contingent, Pending, and Recently Sold listings. Recently Sold listings are properties which were sold within the last three years. After that period listings are no longer displayed in MLSListings.com. Pending listings are properties under contract and no longer available for sale. Contingent listings are properties where there is an accepted offer, and seller may be seeking back-up offers. Active listings are available for sale.
This listing information is up-to-date as of March 31, 2025. For the most current information, please contact Hillary Ryan, (707) 935-2288
