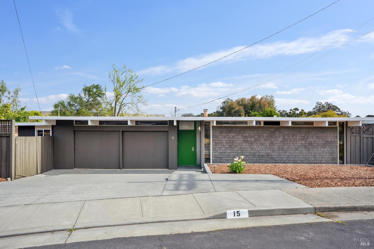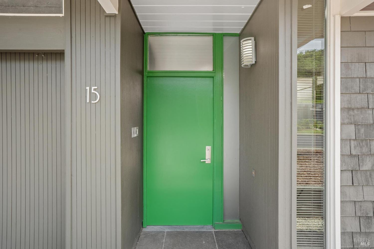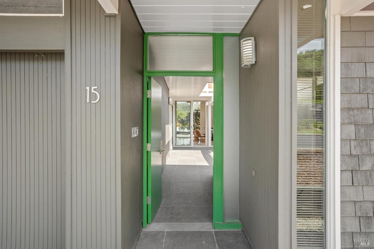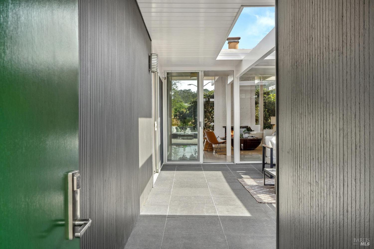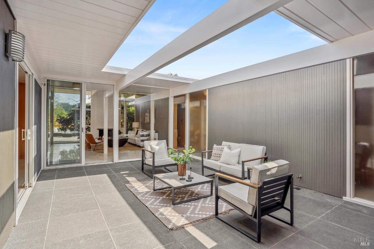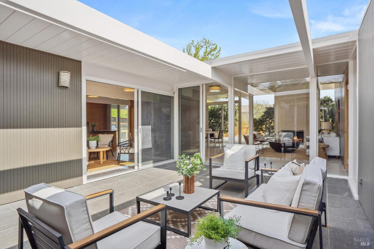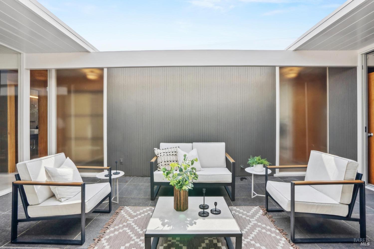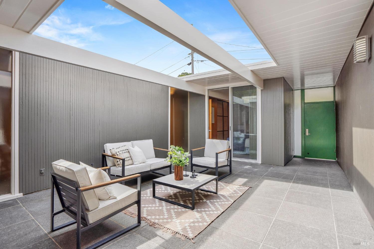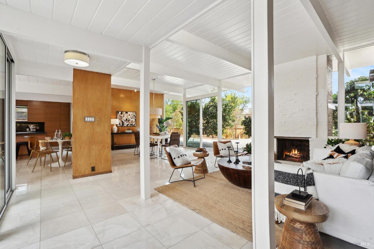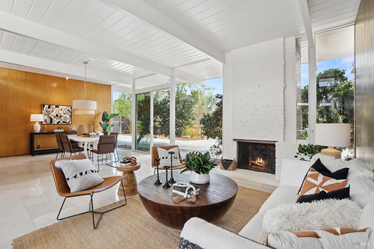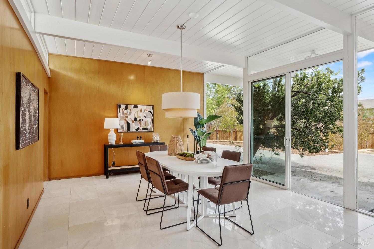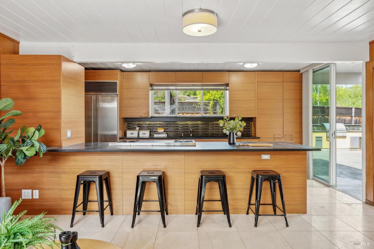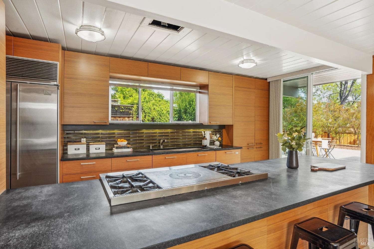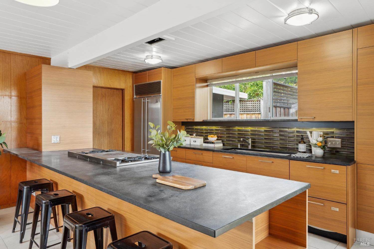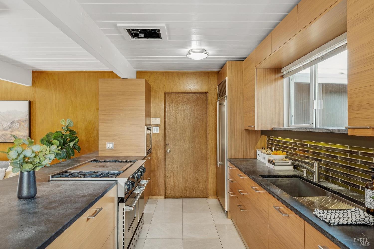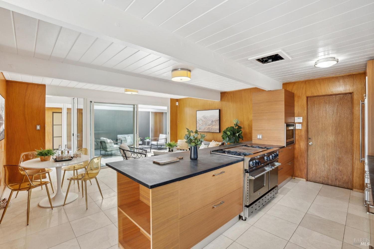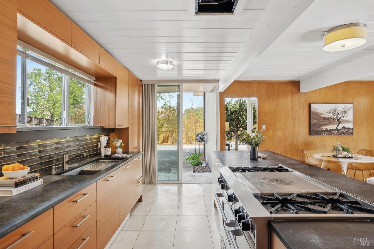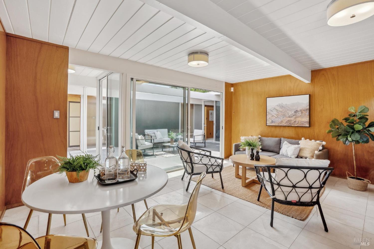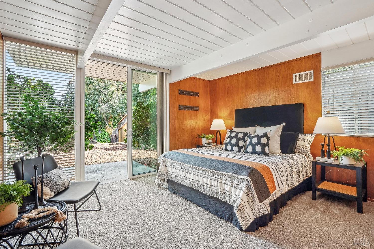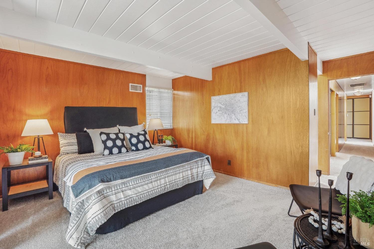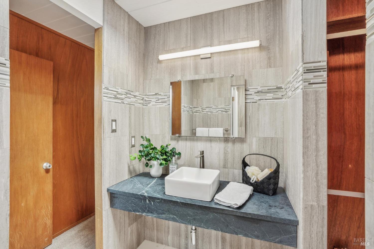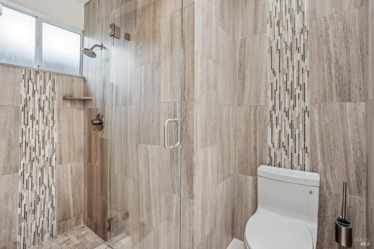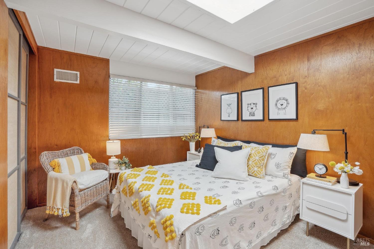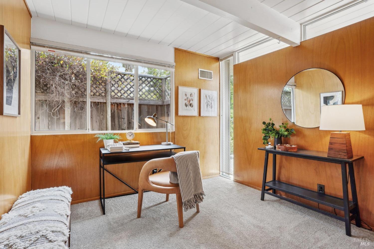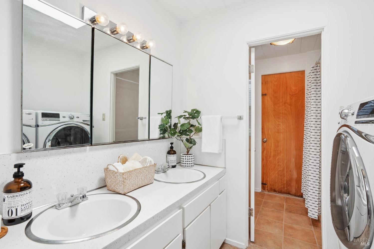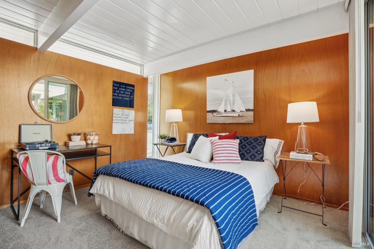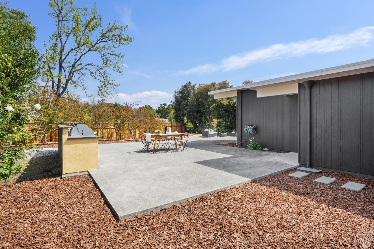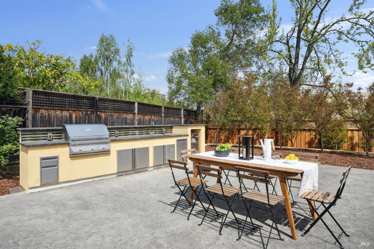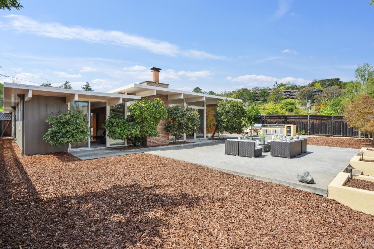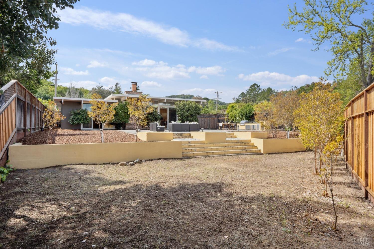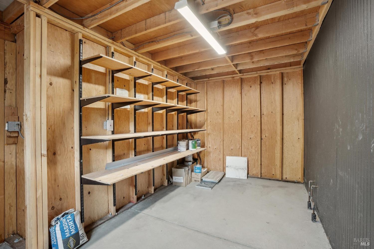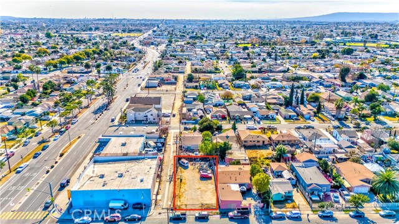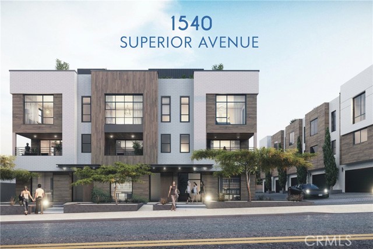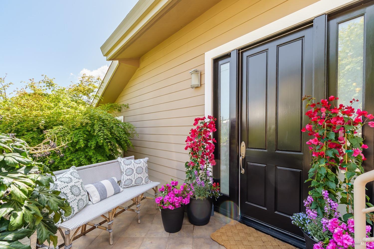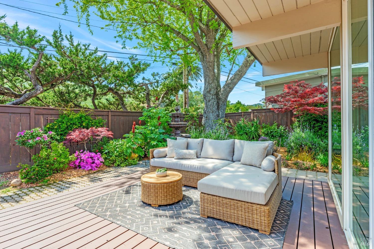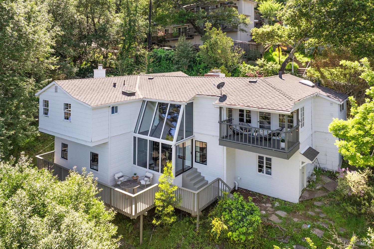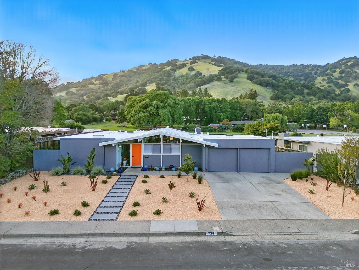15 Sao Augustine Way, San Rafael, CA 94903
$1,550,000 Mortgage Calculator Active Single Family Residence
Property Details
Upcoming Open Houses
About this Property
Mid-Century Modern enthusiasts will love this spacious atrium-style Eichler, where iconic design meets contemporary comfort. Original details blend seamlessly with thoughtful updates, offering timeless functionality throughout. Two distinct living areas create a perfect balance of openness and separation. The fully remodeled chef's kitchen features Scavolini cabinetry, high-end stainless appliances including a Bluestar range, and ample workspace. The serene primary suite with walk-in closet, views of the yard and adjacent to a spa like bathroom, while three additional bedrooms offer space for family, guests, or work-from-home needs. A wood-burning fireplace anchors the living space, flowing effortlessly into the both the atrium and expansive backyard. Designed for both entertaining and peaceful retreat, the outdoor area features a built-in kitchen with plumbed BBQ/smoker, hot/cold water, and gas line. Multiple planters are ready for your garden vision, and the large yard offers endless potential - think lawn, California native landscape, play area, dog run, or even an ADU. This is classic Eichler living, thoughtfully updated for today.
Your path to home ownership starts here. Let us help you calculate your monthly costs.
MLS Listing Information
MLS #
BA325030278
MLS Source
Bay Area Real Estate Information Services, Inc.
Days on Site
18
Interior Features
Bathrooms
Updated Bath(s)
Kitchen
Breakfast Nook, Countertop - Stone, Island, Pantry, Updated
Appliances
Dishwasher, Freezer, Garbage Disposal, Microwave, Oven - Built-In, Oven - Gas, Refrigerator, Dryer, Washer
Dining Room
Dining Area in Living Room
Fireplace
Brick
Flooring
Carpet, Tile
Laundry
In Closet
Cooling
None
Heating
Radiant Floors
Exterior Features
Roof
Bitumen
Foundation
Concrete Perimeter and Slab
Pool
Pool - No
Style
Other
Parking, School, and Other Information
Garage/Parking
Access - Interior, Attached Garage, Facing Front, Garage: 2 Car(s)
Sewer
Public Sewer
Water
Public
Contact Information
Listing Agent
Karen Strain
Front Porch Realty
License #: 01799862
Phone: (415) 269-9326
Co-Listing Agent
Yoko Kasai
Front Porch Realty
License #: 01425247
Phone: (415) 847-6519
Unit Information
| # Buildings | # Leased Units | # Total Units |
|---|---|---|
| 0 | – | – |
School Ratings
Nearby Schools
Neighborhood: Around This Home
Neighborhood: Local Demographics
Market Trends Charts
Nearby Homes for Sale
15 Sao Augustine Way is a Single Family Residence in San Rafael, CA 94903. This 1,835 square foot property sits on a 9,601 Sq Ft Lot and features 4 bedrooms & 2 full bathrooms. It is currently priced at $1,550,000 and was built in 1960. This address can also be written as 15 Sao Augustine Way, San Rafael, CA 94903.
©2025 Bay Area Real Estate Information Services, Inc. All rights reserved. All data, including all measurements and calculations of area, is obtained from various sources and has not been, and will not be, verified by broker or MLS. All information should be independently reviewed and verified for accuracy. Properties may or may not be listed by the office/agent presenting the information. Information provided is for personal, non-commercial use by the viewer and may not be redistributed without explicit authorization from Bay Area Real Estate Information Services, Inc.
Presently MLSListings.com displays Active, Contingent, Pending, and Recently Sold listings. Recently Sold listings are properties which were sold within the last three years. After that period listings are no longer displayed in MLSListings.com. Pending listings are properties under contract and no longer available for sale. Contingent listings are properties where there is an accepted offer, and seller may be seeking back-up offers. Active listings are available for sale.
This listing information is up-to-date as of April 23, 2025. For the most current information, please contact Karen Strain, (415) 269-9326
