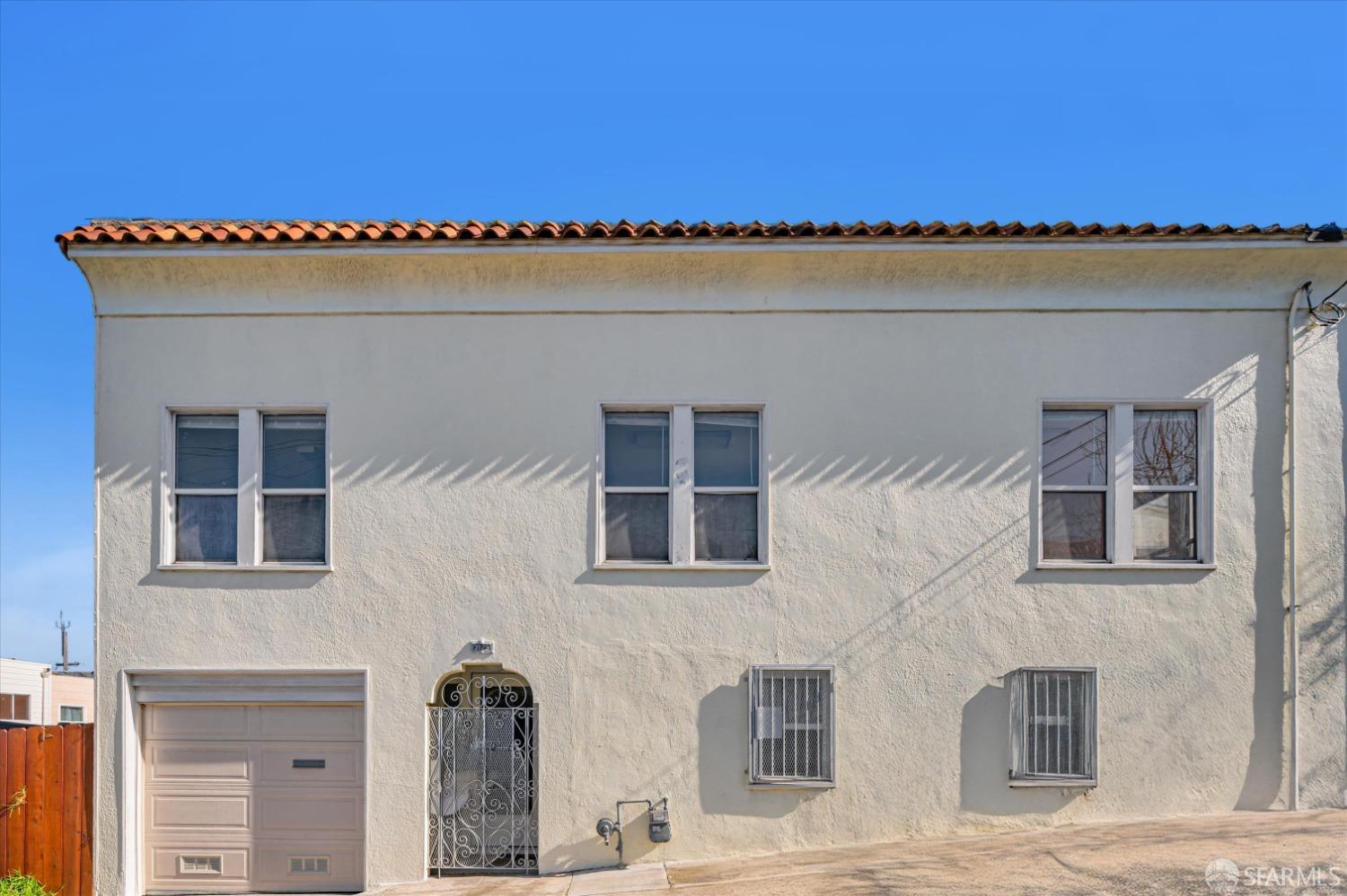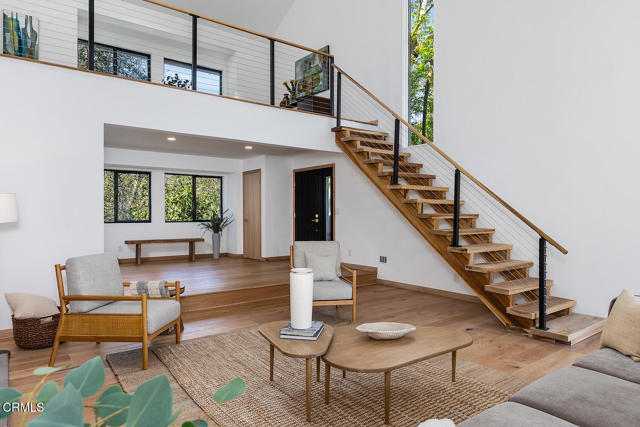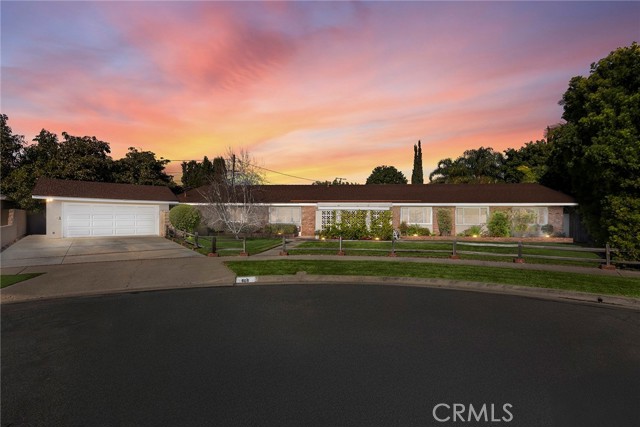Property Details
About this Property
This home has everything a multi-generational family would need in the most sought after Vista San Ramon neighborhood! This home has a RARE quarter acre lot & is conveniently located on a court with a flat park-like backyard for entertaining. The bright & open floor plan has a beautiful & inviting foyer w/double entry doors. Full downstairs bedroom & brand new downstairs full bathroom. Formal living room has vaulted ceilings, plantation shutters & wood-burning fireplace. Formal dining room has plantation shutters & an elegant built-in cabinet w/glass doors. Updated Chef's Kitchen w/professional Deco Gas Range/Oven & Viking Refrigerator, granite counters, center island w/veggie sink & seating, breakfast nook w/window seat overlooking backyard. Family Room has a wood-burning fireplace and custom coffee bar w/granite countertop. Large Primary Suite has Vaulted Ceilings, Ceiling Fan, Dual Sinks & Beautiful Modern Soaking Tub. Large 2nd Primary Suite has Vaulted Ceilings & Bonus Space w/Attached Bathroom. 3rd Bedroom w/Ceiling Fan & Window Seat. 4th Bedroom has vaulted ceilings. Hall Bathroom has Dual Sinks & Mosaic Tile. Close proximity to San Ramon's Central Park, City Center, Iron Horse Middle School, San Ramon Regional Hospital, Marketplace & within minutes to the freeway.
MLS Listing Information
MLS #
BE41084304
MLS Source
Bay East
Interior Features
Bathrooms
Double Sinks, Primary - Shower(s) over Tub(s), Primary - Solid Surface, Primary - Split Bath, Primary - Tile, Primary - Tub, Primary - Updated Bath(s), Tile, Updated Bath(s), Window
Kitchen
220 Volt Outlet, Breakfast Bar, Breakfast Nook, Countertop - Stone, Eat In Kitchen, Island, Updated
Appliances
Dishwasher, Garbage Disposal, Microwave, Oven Range, Oven Range - Gas, Refrigerator, Trash Compactor, Dryer, Washer
Dining Room
Formal Dining Room
Family Room
Separate Family Room
Fireplace
Family Room, Living Room
Flooring
Carpet - Wall to Wall, Laminate, Tile
Laundry
In Laundry Room
Cooling
Ceiling Fan, Central -1 Zone
Heating
Forced Air
Exterior Features
Roof
Wood
Pool
None, Pool - No
Style
Traditional
Parking, School, and Other Information
Garage/Parking
Access - Interior, Attached Garage, Garage, Garage: 3 Car(s)
Elementary District
San Ramon Valley Unified
High School District
San Ramon Valley Unified
Sewer
Public Sewer
Water
Public
HOA Fee
$115
Complex Amenities
Garden / Greenbelt/ Trails, Other
School Ratings
Nearby Schools
Neighborhood: Around This Home
Neighborhood: Local Demographics
Market Trends Charts
95 Lone Pine Ct is a Single Family Residence in San Ramon, CA 94582. This 2,998 square foot property sits on a 0.25 Acres Lot and features 5 bedrooms & 4 full bathrooms. It is currently priced at $2,050,000 and was built in 1983. This address can also be written as 95 Lone Pine Ct, San Ramon, CA 94582.
©2025 Bay East. All rights reserved. All data, including all measurements and calculations of area, is obtained from various sources and has not been, and will not be, verified by broker or MLS. All information should be independently reviewed and verified for accuracy. Properties may or may not be listed by the office/agent presenting the information. Information provided is for personal, non-commercial use by the viewer and may not be redistributed without explicit authorization from Bay East.
Presently MLSListings.com displays Active, Contingent, Pending, and Recently Sold listings. Recently Sold listings are properties which were sold within the last three years. After that period listings are no longer displayed in MLSListings.com. Pending listings are properties under contract and no longer available for sale. Contingent listings are properties where there is an accepted offer, and seller may be seeking back-up offers. Active listings are available for sale.
This listing information is up-to-date as of March 27, 2025. For the most current information, please contact Rama Mehra, (925) 698-1815


