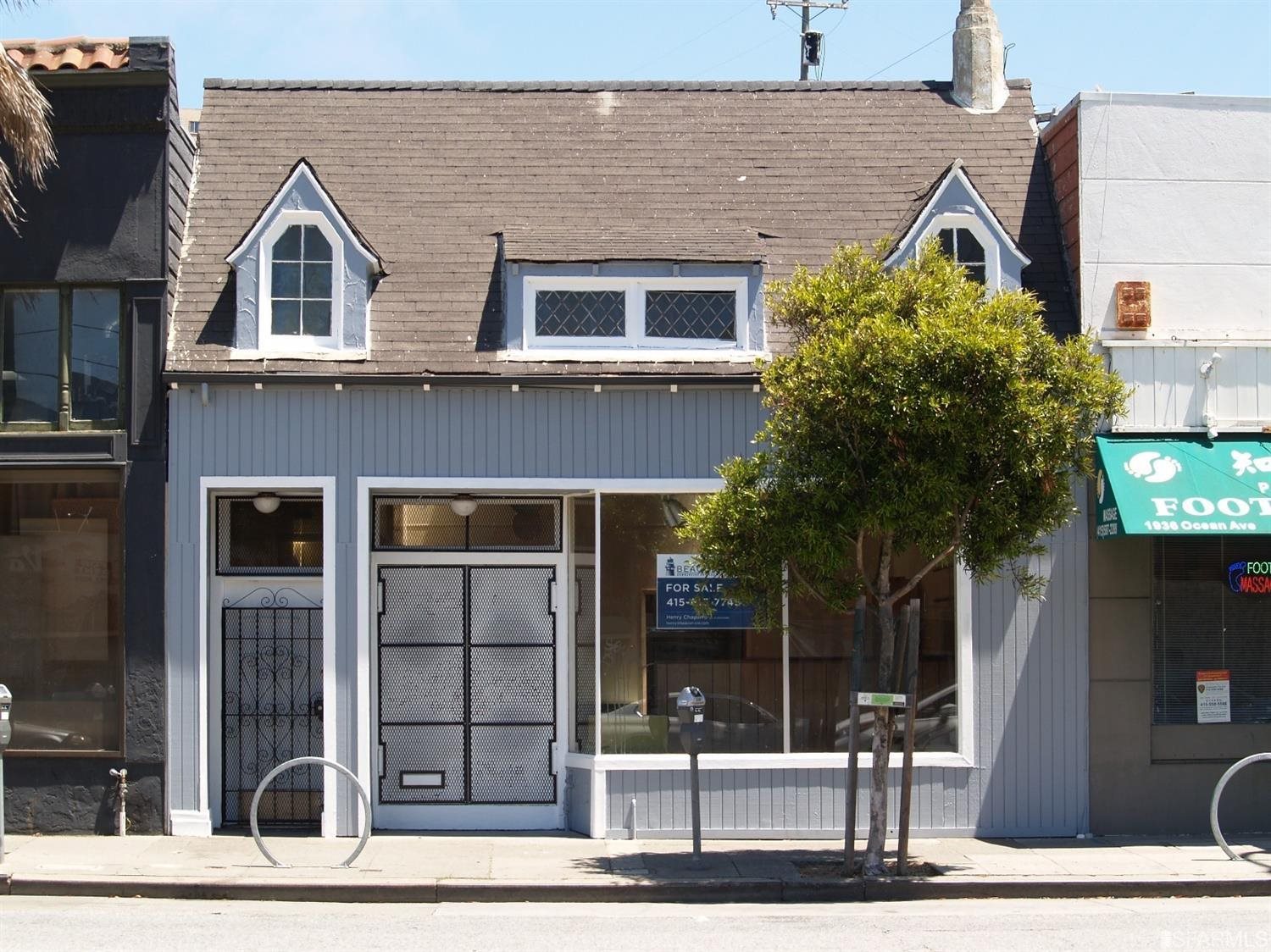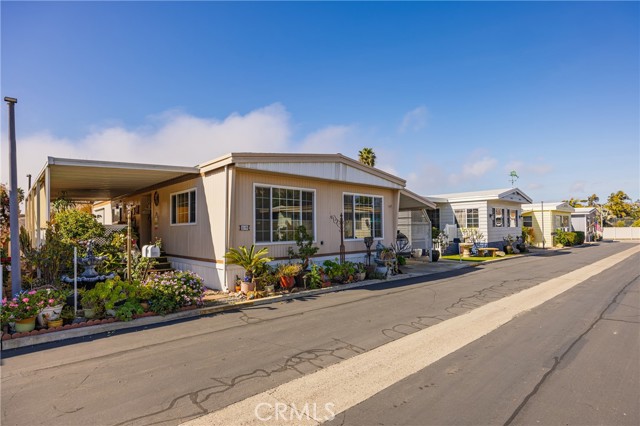3478 Cinnamon Ridge Rd, San Ramon, CA 94582
$2,205,000 Mortgage Calculator Sold on Mar 14, 2025 Single Family Residence
Property Details
About this Property
Stunning 4bd/4.5ba and 2 covered balconies SFH located in the desirable Gale Ranch neighborhood. The open floor plan concept offers a spacious living & dining room & kitchen combination w/tile floors. The beautifully appointed chef's kitchen offers large center island w/breakfast bar & prep sink, SS appliances & walk-in pantry. One bedroom suite w/sitting area and one bathroom at the 1st floor. The 2nd floor features the primary suite w/ceiling fan, walk-in closet, dual vanities, spacious shower, separate tub. Enjoy two additional bedrooms both w/ensuite bathrooms and the huge loft upstairs. The upstairs covered balcony opens to the green belt. Tesla home EV charger in the 2-car finished garage. Walking distance to top-rated SRVUSD schools, multiple parks, walking trails, community center, pool and etc. A MUST SEE!
Your path to home ownership starts here. Let us help you calculate your monthly costs.
MLS Listing Information
MLS #
BE41084322
MLS Source
Bay East
Interior Features
Kitchen
Breakfast Bar, Countertop - Solid Surface / Corian, Island, Kitchen/Family Room Combo, Pantry
Appliances
Dishwasher, Garbage Disposal, Microwave, Oven Range - Gas, Dryer, Washer
Fireplace
None
Flooring
Carpet - Wall to Wall, Tile
Laundry
In Laundry Room
Cooling
Ceiling Fan, Multi-Zone
Heating
Heating - 2+ Zones
Exterior Features
Roof
Other
Foundation
Slab
Pool
Community Facility, None
Style
Other
Parking, School, and Other Information
Garage/Parking
Attached Garage, Garage, Garage: 2 Car(s)
Sewer
Public Sewer
Water
Public
HOA Fee
$106
HOA Fee Frequency
Monthly
Complex Amenities
Club House, Community Pool, Garden / Greenbelt/ Trails, Playground
School Ratings
Nearby Schools
| Schools | Type | Grades | Distance | Rating |
|---|---|---|---|---|
| Quail Run Elementary School | public | K-5 | 0.13 mi | |
| Gale Ranch Middle School | public | 6-8 | 0.40 mi | |
| Venture (Alternative) School | public | K-12 | 0.63 mi | |
| Dougherty Valley High School | public | 9-12 | 0.70 mi | |
| Bella Vista Elementary | public | K-5 | 0.88 mi | |
| Windemere Ranch Middle School | public | 6-8 | 0.95 mi | |
| Coyote Creek Elementary School | public | K-5 | 1.10 mi | |
| Hidden Hills Elementary School | public | K-5 | 1.21 mi | |
| Live Oak Elementary School | public | K-5 | 1.34 mi | |
| Walt Disney Elementary School | public | K-5 | 1.98 mi | |
| Montevideo Elementary School | public | K-5 | 2.04 mi | |
| California High School | public | 9-12 | 2.04 mi | |
| Golden View Elementary School | public | K-5 | 2.12 mi | |
| Pine Valley Middle School | public | 6-8 | 2.36 mi | |
| Iron Horse Middle School | public | 6-8 | 2.38 mi | |
| Neil A. Armstrong Elementary School | public | K-5 | 2.43 mi | |
| Diablo Vista Middle School | public | 6-8 | 2.65 mi | |
| Creekside Elementary School | public | K-5 | 2.68 mi | |
| Country Club Elementary School | public | K-5 | 2.81 mi | |
| Murray Elementary School | public | K-5 | 3.08 mi |
Neighborhood: Around This Home
Neighborhood: Local Demographics
Market Trends Charts
3478 Cinnamon Ridge Rd is a Single Family Residence in San Ramon, CA 94582. This 3,006 square foot property sits on a 3,789 Sq Ft Lot and features 4 bedrooms & 4 full and 1 partial bathrooms. It is currently priced at $2,205,000 and was built in 2016. This address can also be written as 3478 Cinnamon Ridge Rd, San Ramon, CA 94582.
©2025 Bay East. All rights reserved. All data, including all measurements and calculations of area, is obtained from various sources and has not been, and will not be, verified by broker or MLS. All information should be independently reviewed and verified for accuracy. Properties may or may not be listed by the office/agent presenting the information. Information provided is for personal, non-commercial use by the viewer and may not be redistributed without explicit authorization from Bay East.
Presently MLSListings.com displays Active, Contingent, Pending, and Recently Sold listings. Recently Sold listings are properties which were sold within the last three years. After that period listings are no longer displayed in MLSListings.com. Pending listings are properties under contract and no longer available for sale. Contingent listings are properties where there is an accepted offer, and seller may be seeking back-up offers. Active listings are available for sale.
This listing information is up-to-date as of March 15, 2025. For the most current information, please contact Min Xu, (925) 586-1864



