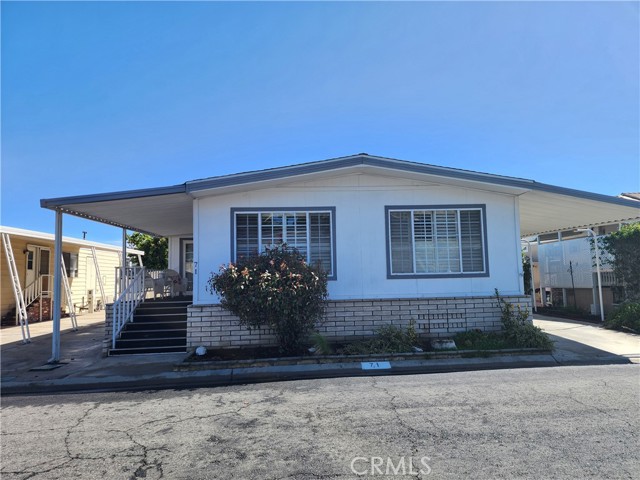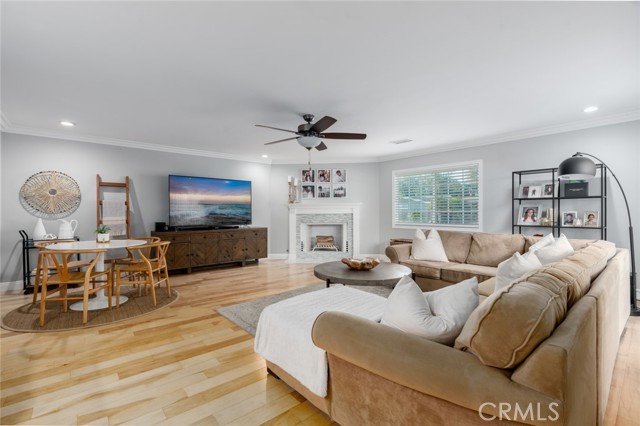Property Details
About this Property
Beautiful Sterling Preserve former model home features spacious living room and formal dining area. The kitchen features stainless appliances, pantry, and a large eating area as well as a breakfast bar. The Family room overlooks the back yard patio and pool area. One bedroom and full bathroom downstairs. Upstairs has a second family room with a gas fireplace, as well as 3 more bedrooms. Primary bedroom features ensuite study/office, and a balcony with a hillside view. This home has four fireplaces, beautiful in-ground pool and spa. Private back yard with nice garden areas.
Your path to home ownership starts here. Let us help you calculate your monthly costs.
MLS Listing Information
MLS #
BE41084485
MLS Source
Bay East
Days on Site
4
Interior Features
Kitchen
Breakfast Bar, Breakfast Nook, Countertop - Stone, Island
Appliances
Dishwasher, Garbage Disposal, Microwave, Oven Range - Built-In, Oven Range - Gas, Refrigerator
Fireplace
Family Room, Living Room, Primary Bedroom, Other
Flooring
Carpet - Wall to Wall, Tile
Laundry
In Laundry Room, None
Cooling
Central -1 Zone
Heating
Forced Air
Exterior Features
Pool
Gunite, Spa/Hot Tub
Style
Mediterranean
Parking, School, and Other Information
Garage/Parking
Attached Garage, Garage, Garage: 3 Car(s)
Elementary District
Brentwood Union Elementary
Sewer
Public Sewer
Water
Public
School Ratings
Nearby Schools
| Schools | Type | Grades | Distance | Rating |
|---|---|---|---|---|
| Pioneer Elementary School | public | K-5 | 0.45 mi | |
| Loma Vista Elementary School | public | K-5 | 0.55 mi | |
| William B. Bristow Middle School | public | 6-8 | 1.22 mi | |
| Ron Nunn Elementary School | public | K-5 | 1.29 mi | |
| Marsh Creek Elementary School | public | K-5 | 1.48 mi | |
| Freedom High School | public | 9-12 | 1.59 mi | |
| Carmen Dragon Elementary School | public | K-6 | 1.66 mi | |
| Almond Grove Elementary | public | K-5 | 1.86 mi | |
| Dozier-Libbey Medical High School | public | 9-12 | 1.89 mi | |
| Brentwood Elementary School | public | K-5 | 1.96 mi | |
| R. Paul Krey Elementary School | public | K-5 | 2.02 mi | |
| Diablo Vista Elementary School | public | K-5 | 2.05 mi | |
| Independence High School | public | 9-12 | 2.16 mi | |
| Liberty Adult Education | public | UG | 2.18 mi | N/A |
| Heritage High School | public | 9-12 | 2.23 mi | |
| Thomas Gaines Virtual Academy | public | K-8 | 2.37 mi | |
| Black Diamond Middle School | public | 7-8 | 2.37 mi | |
| Liberty High School | public | 9-12 | 2.38 mi | |
| Mary Casey Black Elementary | public | K-5 | 2.48 mi | |
| Adams (J. Douglas) Middle School | public | 6-8 | 2.49 mi |
Neighborhood: Around This Home
Neighborhood: Local Demographics
Market Trends Charts
Nearby Homes for Sale
1517 Rampart Way is a Single Family Residence in Brentwood, CA 94513. This 3,593 square foot property sits on a 8,435 Sq Ft Lot and features 4 bedrooms & 3 full bathrooms. It is currently priced at $1,208,000 and was built in 2004. This address can also be written as 1517 Rampart Way, Brentwood, CA 94513.
©2025 Bay East. All rights reserved. All data, including all measurements and calculations of area, is obtained from various sources and has not been, and will not be, verified by broker or MLS. All information should be independently reviewed and verified for accuracy. Properties may or may not be listed by the office/agent presenting the information. Information provided is for personal, non-commercial use by the viewer and may not be redistributed without explicit authorization from Bay East.
Presently MLSListings.com displays Active, Contingent, Pending, and Recently Sold listings. Recently Sold listings are properties which were sold within the last three years. After that period listings are no longer displayed in MLSListings.com. Pending listings are properties under contract and no longer available for sale. Contingent listings are properties where there is an accepted offer, and seller may be seeking back-up offers. Active listings are available for sale.
This listing information is up-to-date as of March 23, 2025. For the most current information, please contact Mary Chakakis-Evans, (925) 216-3388





