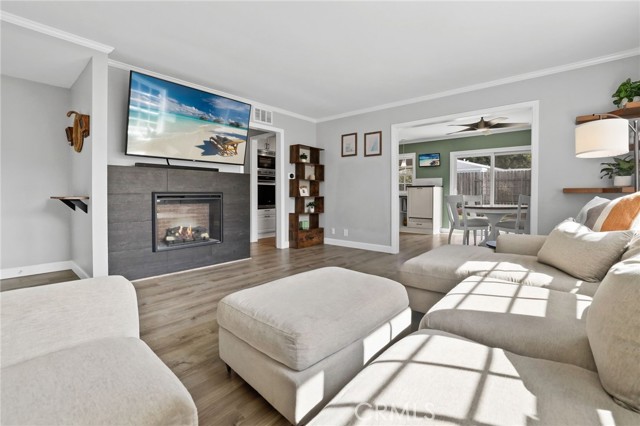Property Details
About this Property
Approximately 1,300 square feet, this two-bedroom, two-bathroom house features a classic A-frame design. The home is equipped with central heating and air conditioning, as well as a durable metal tile roof. The two-car garage is wired for an electrical vehicle charger. The layout offers a practical and versatile living space. The primary bedroom provides ample room, while the second bedroom can accommodate various needs, such as a home office or guest suite. Both bathrooms are well-appointed and offer convenience. The property's location is noteworthy, situated just 10 minutes from the amenities and attractions of Montclair Village. Residents can also easily access downtown San Francisco, located approximately 30 minutes away. The combination of the home's architectural style, modern comforts, and convenient location make this property an appealing option for prospective buyers. Living space and room count differs from public records figures. Buyer to verify. Offers to be reviewed after 3 March 25
Your path to home ownership starts here. Let us help you calculate your monthly costs.
MLS Listing Information
MLS #
BE41085496
MLS Source
Bay East
Days on Site
35
Interior Features
Kitchen
Updated
Appliances
Dishwasher
Fireplace
Insert, Wood Stove
Flooring
Carpet - Wall to Wall, Wood
Cooling
Central -1 Zone
Exterior Features
Roof
Metal
Pool
None, Pool - No
Parking, School, and Other Information
Garage/Parking
Access - Interior, No Garage, Garage: 2 Car(s)
Sewer
Public Sewer
Water
Public
School Ratings
Nearby Schools
| Schools | Type | Grades | Distance | Rating |
|---|---|---|---|---|
| Thornhill Elementary School | public | K-5 | 0.72 mi | |
| Montclair Elementary School | public | K-5 | 0.89 mi | |
| Montera Middle School | public | 6-8 | 1.12 mi | |
| Joaquin Miller Elementary School | public | K-5 | 1.17 mi | |
| Hillcrest Elementary School | public | K-8 | 1.93 mi | |
| Canyon Elementary School | public | K-8 | 1.97 mi | N/A |
| Havens Elementary School | public | K-5 | 2.02 mi | |
| Piedmont Adult Education | public | UG | 2.05 mi | N/A |
| Piedmont High School | public | 9-12 | 2.06 mi | |
| Millennium High Alternative School | public | 9-12 | 2.13 mi | |
| Piedmont Preschool | public | UG | 2.13 mi | N/A |
| Piedmont Middle School | public | 6-8 | 2.16 mi | |
| Kaiser Early Childhood Center | public | KG | 2.17 mi | N/A |
| Wildwood Elementary School | public | K-5 | 2.30 mi | |
| Crocker Highlands Elementary School | public | K-5 | 2.34 mi | |
| Glenview Elementary School | public | K-5 | 2.36 mi | |
| Sequoia Elementary School | public | K-5 | 2.44 mi | |
| Bret Harte Middle School | public | 6,7,8,9 | 2.55 mi | |
| Del Rey Elementary School | public | K-5 | 2.58 mi | |
| Chabot Elementary School | public | K-5 | 2.60 mi |
Neighborhood: Around This Home
Neighborhood: Local Demographics
Market Trends Charts
Nearby Homes for Sale
Saroni Dr is a Single Family Residence in Oakland, CA 94611. This 1,300 square foot property sits on a 6,720 Sq Ft Lot and features 2 bedrooms & 2 full bathrooms. It is currently priced at $899,000 and was built in 1973. This address can also be written as Saroni Dr, Oakland, CA 94611.
©2025 Bay East. All rights reserved. All data, including all measurements and calculations of area, is obtained from various sources and has not been, and will not be, verified by broker or MLS. All information should be independently reviewed and verified for accuracy. Properties may or may not be listed by the office/agent presenting the information. Information provided is for personal, non-commercial use by the viewer and may not be redistributed without explicit authorization from Bay East.
Presently MLSListings.com displays Active, Contingent, Pending, and Recently Sold listings. Recently Sold listings are properties which were sold within the last three years. After that period listings are no longer displayed in MLSListings.com. Pending listings are properties under contract and no longer available for sale. Contingent listings are properties where there is an accepted offer, and seller may be seeking back-up offers. Active listings are available for sale.
This listing information is up-to-date as of March 03, 2025. For the most current information, please contact James Forquer, (510) 414-3878


