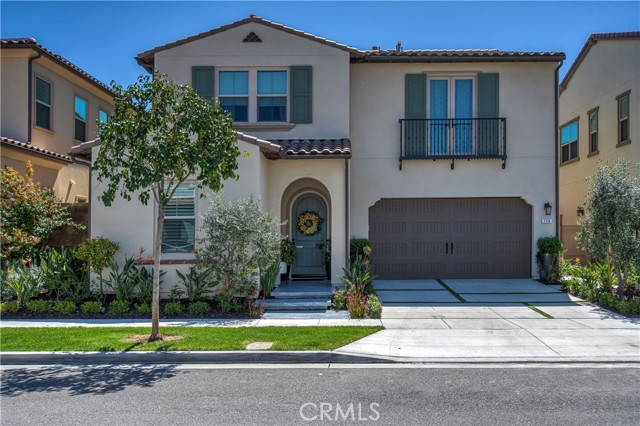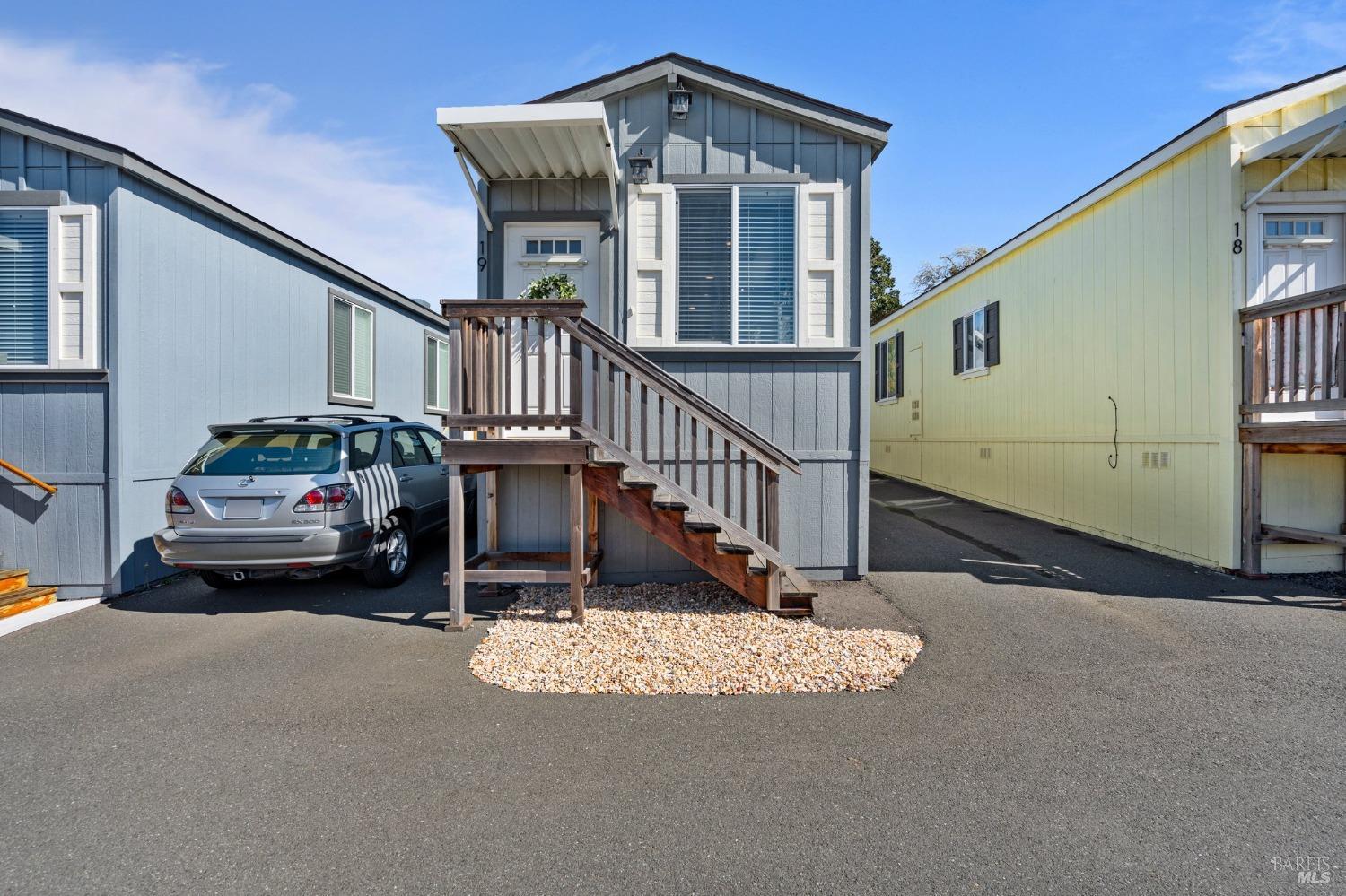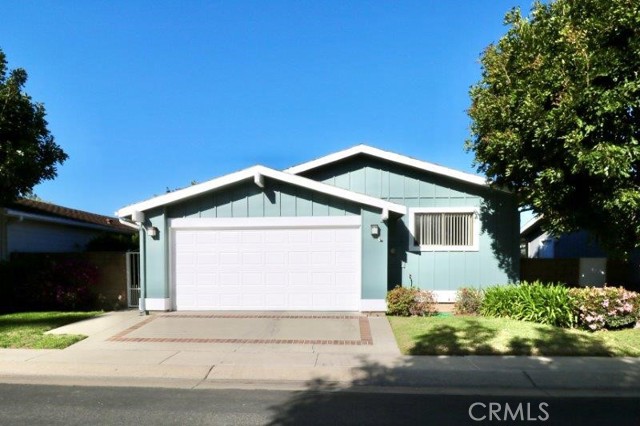Property Details
About this Property
Fully Furnished home where comfort collides with style, and elegance meets practicality. We invite you to enter a world of serene luxury spread across a generous two-story layout thoughtfully designed to cater to your every need.This magnificent property features 4 plush bedrooms and 2.5 baths, offering ample space for relaxation and privacy. As you approach the home, a welcoming facade leads to a spacious driveway and a three-car garage, setting the stage for an abode that is as convenient as it is sophisticated.Upon entering, an ambiance of warmth & comfort envelops you. The rich wood & travertine flooring guide you through the well-designed floor plan, while plush carpets upstairs beckon a cozy feel. A refined living room awaits, adorned with a plush couch, loveseat, and elegant side tables, perfect for hosting guests or enjoying quiet evenings. Dining Room with 8 person table, buffet & serving dishes for 18. Adjacent, the open-concept kitchen truly stands as the heart of the home. This culinary marvel boasts gleaming stainless steel appliances, dining area, granite counters & gas range. 4 bedrooms upstairs with top of the line furniture. Primary suite w/sitting area, soaking tub, sep shower, walk in closet & more! 4th bedroom used as office. Salt Water Pool & Hot Tub!
MLS Listing Information
MLS #
BE41085863
MLS Source
Bay East
Days on Site
41
Rental Information
Rent Includes
Gardener, TrashCollection
Interior Features
Bathrooms
Primary - Solid Surface, Primary - Stall Shower(s), Primary - Tub
Appliances
Dishwasher, Garbage Disposal, Oven Range - Gas, Refrigerator, Dryer, Washer
Fireplace
Family Room
Flooring
Hardwood, Stone
Laundry
In Laundry Room
Cooling
Multi-Zone
Exterior Features
Roof
Tile
Pool
In Ground
Style
Traditional
Parking, School, and Other Information
Garage/Parking
Attached Garage, Gate/Door Opener, Garage: 3 Car(s)
Sewer
Public Sewer
School Ratings
Nearby Schools
| Schools | Type | Grades | Distance | Rating |
|---|---|---|---|---|
| Altamont Creek Elementary School | public | K-5 | 0.14 mi | |
| Leo R. Croce Elementary School | public | K-5 | 0.60 mi | |
| Andrew N. Christensen Middle School | public | 6-8 | 0.70 mi | |
| Arroyo Seco Elementary School | public | K-5 | 2.54 mi | |
| Jackson Avenue Elementary School | public | K-5 | 2.77 mi | |
| Vineyard Alternative School | public | K-12 | 3.22 mi | |
| Livermore Adult | public | UG | 3.23 mi | N/A |
| Junction Avenue K-8 School | public | K-8 | 3.32 mi | |
| East Avenue Middle School | public | 6-8 | 3.38 mi | |
| Lawrence Elementary | public | K-5 | 3.52 mi | |
| Livermore High School | public | 9-12 | 3.61 mi | |
| Del Valle Continuation High School | public | 7-12 | 3.90 mi | |
| Marylin Avenue Elementary School | public | K-5 | 4.45 mi | |
| Tri-Valley Rop School | public | 9-12 | 4.70 mi | N/A |
| Rancho Las Positas Elementary School | public | K-5 | 4.82 mi | |
| Granada High School | public | 9-12 | 4.92 mi | |
| Sunset Elementary School | public | K-5 | 4.99 mi |
Neighborhood: Around This Home
Neighborhood: Local Demographics
Nearby Homes for Rent
6426 Owl Way is a Single Family Residence for Rent in Livermore, CA 94551. This 2,377 square foot property sits on a 7,488 Sq Ft Lot and features 4 bedrooms & 2 full and 1 partial bathrooms. It is currently priced at $6,000 and was built in 1998. This address can also be written as 6426 Owl Way, Livermore, CA 94551.
©2025 Bay East. All rights reserved. All data, including all measurements and calculations of area, is obtained from various sources and has not been, and will not be, verified by broker or MLS. All information should be independently reviewed and verified for accuracy. Properties may or may not be listed by the office/agent presenting the information. Information provided is for personal, non-commercial use by the viewer and may not be redistributed without explicit authorization from Bay East.
Presently MLSListings.com displays Active, Contingent, Pending, and Recently Sold listings. Recently Sold listings are properties which were sold within the last three years. After that period listings are no longer displayed in MLSListings.com. Pending listings are properties under contract and no longer available for sale. Contingent listings are properties where there is an accepted offer, and seller may be seeking back-up offers. Active listings are available for sale.
This listing information is up-to-date as of March 25, 2025. For the most current information, please contact Stephanie Wedge, (408) 438-0038



