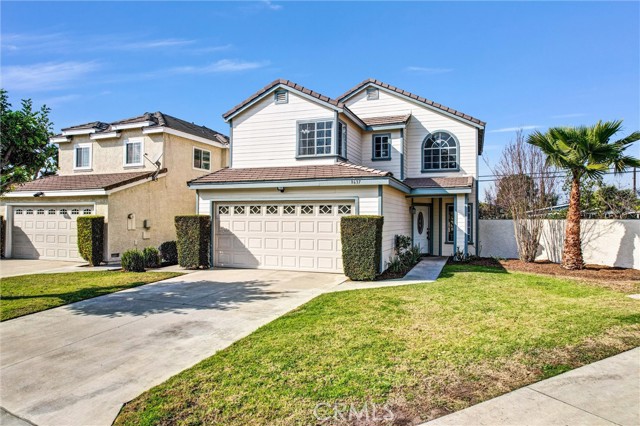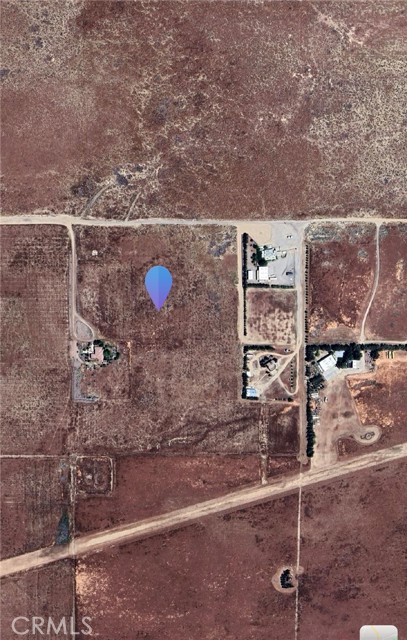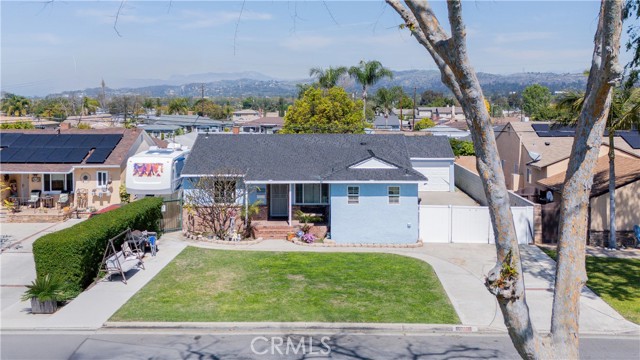35021 Mount Palomar Ct, Fremont, CA 94555
$2,250,000 Mortgage Calculator Sold on Apr 7, 2025 Single Family Residence
Property Details
About this Property
This northeast-facing dream home radiates majestic architecture, making a remarkable first impression with its stunning curb appeal. It boasts a thoughtful open floor plan with 4 beds, 3 baths, 2576 sqft living space (1 bed 1 full bath downstairs) and 6000 sqft. Upon entering, you’ll be welcomed by vaulted ceilings and an airy, open living and dining area, exuding warmth and sophistication. Separate family room next to the kitchen and breakfast area. The kitchen is a chef’s dream, featuring Corian countertops, newly painted cabinets, an abundance of wood cabinetry, a gas stove, microwave, large pantry. The master bath is an inviting retreat, offering high ceilings and plenty of natural light. It includes a walk-in closet, dual vanity, tile floors, a soaking tub, and a spacious stall shower. Central heating and AC, as well as new exterior paint. The expansive backyard is a true private oasis, perfect for outdoor living and entertainment. It is ideally located with easy access to major routes, including the 880, Dumbarton Bridge, and is close to BART, making commuting a breeze. This home is located in a top-rated school district, with highly regarded schools such as American High, Thornton Junior, and Brookvale Elementary, ensuring a stellar education for your family.
Your path to home ownership starts here. Let us help you calculate your monthly costs.
MLS Listing Information
MLS #
BE41086849
MLS Source
Bay East
Interior Features
Bathrooms
Double Sinks, Primary - Shower(s) over Tub(s), Primary - Split Bath, Primary - Tub, Primary - Updated Bath(s)
Kitchen
Breakfast Bar, Countertop - Solid Surface / Corian, Hookups - Ice Maker
Appliances
Dishwasher, Garbage Disposal, Microwave, Oven Range - Built-In, Oven Range - Gas, Refrigerator, Dryer, Washer
Dining Room
Dining Area
Family Room
Separate Family Room
Fireplace
Family Room, Living Room
Flooring
Carpet - Wall to Wall, Hardwood, Linoleum, Tile
Laundry
In Laundry Room
Cooling
Central -1 Zone
Heating
Forced Air, Gas
Exterior Features
Roof
Tile
Foundation
Slab
Pool
None, Pool - No
Style
Contemporary
Parking, School, and Other Information
Garage/Parking
Attached Garage, Garage, Gate/Door Opener, Garage: 3 Car(s)
Elementary District
Fremont Unified
High School District
Fremont Unified
Sewer
Public Sewer
Water
Public
Zoning
R1
School Ratings
Nearby Schools
Neighborhood: Around This Home
Neighborhood: Local Demographics
Market Trends Charts
35021 Mount Palomar Ct is a Single Family Residence in Fremont, CA 94555. This 2,576 square foot property sits on a 6,000 Sq Ft Lot and features 4 bedrooms & 3 full bathrooms. It is currently priced at $2,250,000 and was built in 1999. This address can also be written as 35021 Mount Palomar Ct, Fremont, CA 94555.
©2025 Bay East. All rights reserved. All data, including all measurements and calculations of area, is obtained from various sources and has not been, and will not be, verified by broker or MLS. All information should be independently reviewed and verified for accuracy. Properties may or may not be listed by the office/agent presenting the information. Information provided is for personal, non-commercial use by the viewer and may not be redistributed without explicit authorization from Bay East.
Presently MLSListings.com displays Active, Contingent, Pending, and Recently Sold listings. Recently Sold listings are properties which were sold within the last three years. After that period listings are no longer displayed in MLSListings.com. Pending listings are properties under contract and no longer available for sale. Contingent listings are properties where there is an accepted offer, and seller may be seeking back-up offers. Active listings are available for sale.
This listing information is up-to-date as of April 08, 2025. For the most current information, please contact Aimee Ran Song, (510) 990-9999



