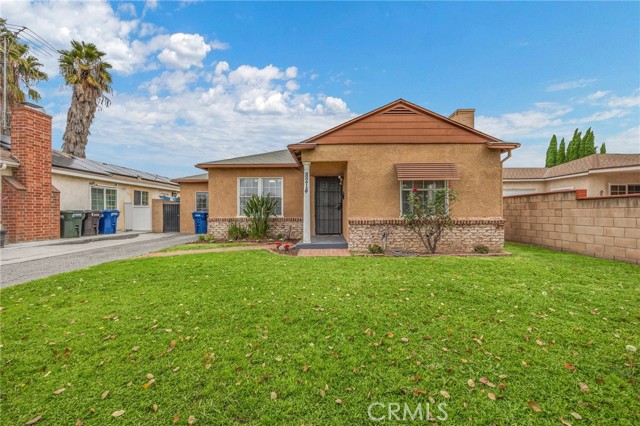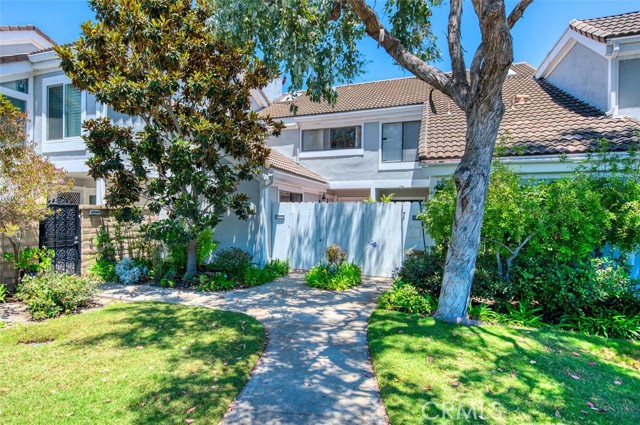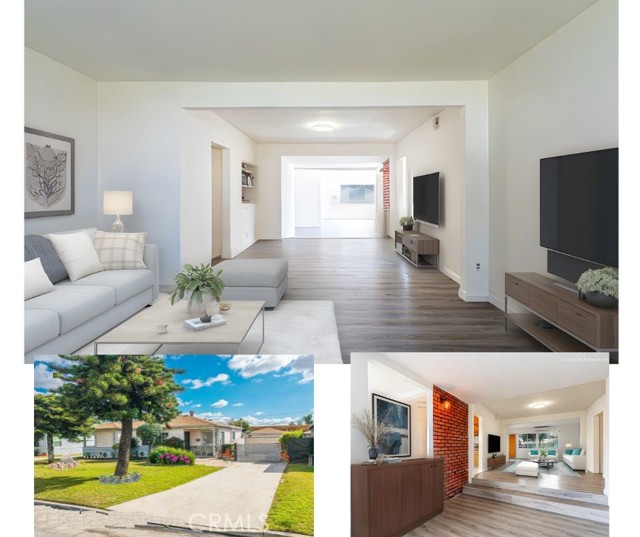261 Haleena Place, Walnut Creek, CA 94596
$1,885,900 Mortgage Calculator Active Single Family Residence
Property Details
About this Property
Welcome to The Cypress at Enclave at Walnut Blvd, part of a boutique collection of just 13 luxury single-family homes by Haven Development. This new construction residence blends modern luxury with low-maintenance living, offering 3 bedrooms, 2.5 baths, and 2,066 to 2,096 square feet of thoughtfully designed space. The open floor plan features a gourmet kitchen with custom cabinetry, Bosch appliances, a gourmet gas cooktop, built-in wall oven and microwave, dishwasher and a large island, flowing into the great room and dining area. A covered lanai extends your living space outdoors. Upstairs, the primary suite offers a spa-like bath with a free-standing soaking tub, dual showerheads in the walk-in shower, and a spacious walk-in closet. Designed for style and efficiency, this home includes owned solar panels, engineered hardwood floors throughout, smart home technology, a tankless water heater, and energy-efficient features. Located near Broadway Plaza, parks, hiking trails, restaurants, and hospitals, with easy access to BART and highways. Enjoy the best of luxury and convenience in this exclusive 13-home enclave. Schedule your tour today.
Your path to home ownership starts here. Let us help you calculate your monthly costs.
MLS Listing Information
MLS #
BE41086851
MLS Source
Bay East
Days on Site
33
Interior Features
Bathrooms
Double Sinks, Primary - Shower(s) over Tub(s), Primary - Solid Surface, Primary - Tile, Primary - Tub, Primary - Updated Bath(s), Tile, Updated Bath(s)
Kitchen
Countertop - Solid Surface / Corian, Countertop - Stone, Eat In Kitchen, Hookups - Ice Maker, Island, Updated
Appliances
Dishwasher, Garbage Disposal, Microwave, Oven - Built-In, Oven - Self Cleaning, Oven Range - Gas
Dining Room
Dining Area
Family Room
Separate Family Room
Fireplace
None
Flooring
Carpet - Wall to Wall, Concrete, Hardwood, Tile
Laundry
220 Volt Outlet, Hookup - Gas Dryer, Hookups Only, In Laundry Room, Laundry Area - In Unit
Cooling
Multi-Zone
Heating
Gas, Heating - 2+ Zones, Solar
Exterior Features
Roof
Composition
Foundation
Slab
Pool
None, Pool - No
Style
Contemporary
Parking, School, and Other Information
Garage/Parking
Access - Interior, Attached Garage, Enclosed, Garage, Gate/Door Opener, Guest / Visitor Parking, Off-Street Parking, Garage: 2 Car(s)
High School District
Acalanes Union High
Sewer
Public Sewer
Water
Public
HOA Fee
$320
HOA Fee Frequency
Monthly
Contact Information
Listing Agent
Dianna Novela
Novella Real Estate
License #: 01492011
Phone: (925) 413-8211
Co-Listing Agent
Gloria Lee
Acquire Inc.
License #: 01375737
Phone: (510) 378-7987
School Ratings
Nearby Schools
Neighborhood: Around This Home
Neighborhood: Local Demographics
Market Trends Charts
Nearby Homes for Sale
261 Haleena Place is a Single Family Residence in Walnut Creek, CA 94596. This 2,102 square foot property sits on a 3,431 Sq Ft Lot and features 3 bedrooms & 3 full and 1 partial bathrooms. It is currently priced at $1,885,900 and was built in 2025. This address can also be written as 261 Haleena Place, Walnut Creek, CA 94596.
©2025 Bay East. All rights reserved. All data, including all measurements and calculations of area, is obtained from various sources and has not been, and will not be, verified by broker or MLS. All information should be independently reviewed and verified for accuracy. Properties may or may not be listed by the office/agent presenting the information. Information provided is for personal, non-commercial use by the viewer and may not be redistributed without explicit authorization from Bay East.
Presently MLSListings.com displays Active, Contingent, Pending, and Recently Sold listings. Recently Sold listings are properties which were sold within the last three years. After that period listings are no longer displayed in MLSListings.com. Pending listings are properties under contract and no longer available for sale. Contingent listings are properties where there is an accepted offer, and seller may be seeking back-up offers. Active listings are available for sale.
This listing information is up-to-date as of March 17, 2025. For the most current information, please contact Dianna Novela, (925) 413-8211




