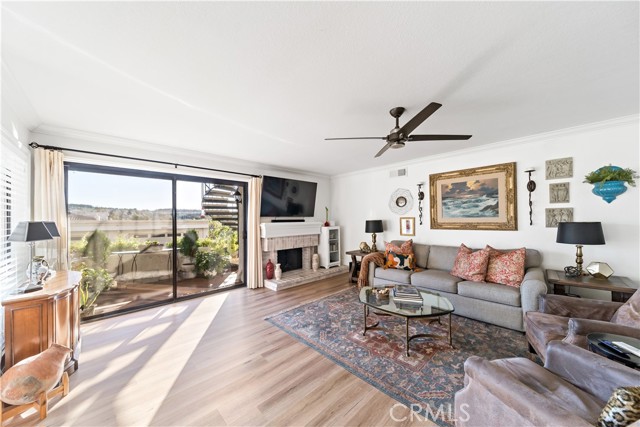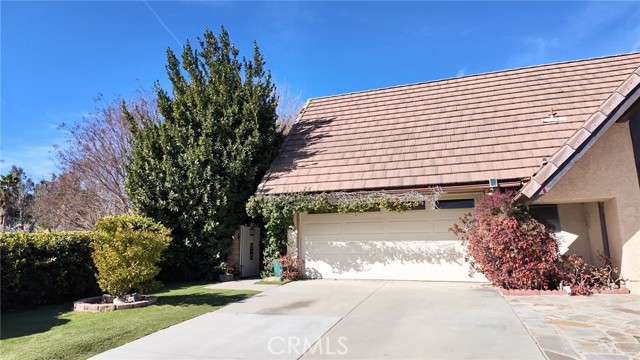Property Details
Upcoming Open Houses
About this Property
Nestled in the prestigious Hidden Valley neighborhood of Danville, this beautiful house offers an exceptional blend of luxury and comfort. As you step inside, you're greeted by an abundance of natural light that accentuates the home's open floor plan. The grand living room boasts soaring ceilings and expansive windows, creating a bright and airy ambiance while offering stunning views of the surrounding landscape. The gourmet kitchen, equipped with high-end appliances, seamlessly flows into the inviting living areas, making it perfect for both entertaining and everyday living. The primary suite serves as a private retreat, complete with dual walk-in closets and jetted Jacuzzi tub. Situated on a meticulously landscaped premium lot, the property boasts a resort-style backyard designed for both relaxation and entertaining. A sparkling private pool is complemented by a spacious pergola, providing the perfect setting for outdoor dining, lounging, and hosting gatherings year-round. Whether enjoying a quiet morning coffee or an evening under the stars, this outdoor oasis is sure to impress. Just steps away are the community lap pool, basketball, tennis, and pickleball courts, plus a huge open lawn… offering endless opportunities for recreation and outdoor fun.
Your path to home ownership starts here. Let us help you calculate your monthly costs.
MLS Listing Information
MLS #
BE41087042
MLS Source
Bay East
Days on Site
20
Interior Features
Bathrooms
Double Sinks, Primary - Shower(s) over Tub(s), Primary - Skylight(s), Primary - Tile, Primary - Tub, Primary - Tub w/ Jets, Tile
Kitchen
Breakfast Bar, Breakfast Nook, Countertop - Stone, Eat In Kitchen, Kitchen/Family Room Combo, Updated
Appliances
Dishwasher, Garbage Disposal, Microwave, Oven - Built-In, Oven - Double, Oven Range - Gas, Refrigerator, Trash Compactor
Dining Room
Formal Dining Room
Family Room
Separate Family Room
Fireplace
Brick, Family Room, Gas Burning, Living Room, Primary Bedroom
Flooring
Hardwood, Tile
Laundry
220 Volt Outlet, Hookups Only, In Laundry Room
Cooling
Ceiling Fan, Multi-Zone
Heating
Gas, Heating - 2+ Zones
Exterior Features
Roof
Tile
Pool
Cabana, Community Facility, Heated - Electricity, In Ground
Style
Contemporary, Mediterranean
Parking, School, and Other Information
Garage/Parking
Attached Garage, Garage, Gate/Door Opener, Garage: 4 Car(s)
Elementary District
San Ramon Valley Unified
High School District
San Ramon Valley Unified
Sewer
Public Sewer
Water
Public
HOA Fee
$225
HOA Fee Frequency
Monthly
Complex Amenities
Club House, Community Pool, Garden / Greenbelt/ Trails, Other, Playground
School Ratings
Nearby Schools
Neighborhood: Around This Home
Neighborhood: Local Demographics
Market Trends Charts
Nearby Homes for Sale
1003 Mccauley Rd is a Single Family Residence in Danville, CA 94526. This 3,725 square foot property sits on a 0.28 Acres Lot and features 4 bedrooms & 3 full and 1 partial bathrooms. It is currently priced at $3,088,000 and was built in 1995. This address can also be written as 1003 Mccauley Rd, Danville, CA 94526.
©2025 Bay East. All rights reserved. All data, including all measurements and calculations of area, is obtained from various sources and has not been, and will not be, verified by broker or MLS. All information should be independently reviewed and verified for accuracy. Properties may or may not be listed by the office/agent presenting the information. Information provided is for personal, non-commercial use by the viewer and may not be redistributed without explicit authorization from Bay East.
Presently MLSListings.com displays Active, Contingent, Pending, and Recently Sold listings. Recently Sold listings are properties which were sold within the last three years. After that period listings are no longer displayed in MLSListings.com. Pending listings are properties under contract and no longer available for sale. Contingent listings are properties where there is an accepted offer, and seller may be seeking back-up offers. Active listings are available for sale.
This listing information is up-to-date as of March 25, 2025. For the most current information, please contact Vicki Lu, (510) 586-8651



