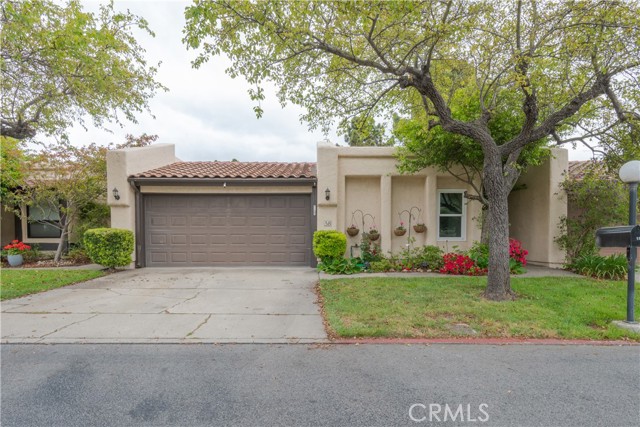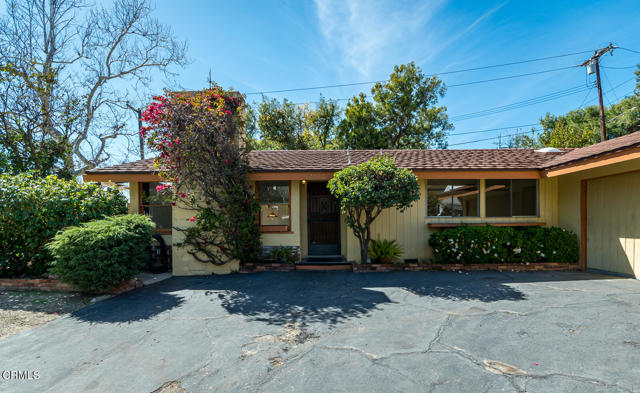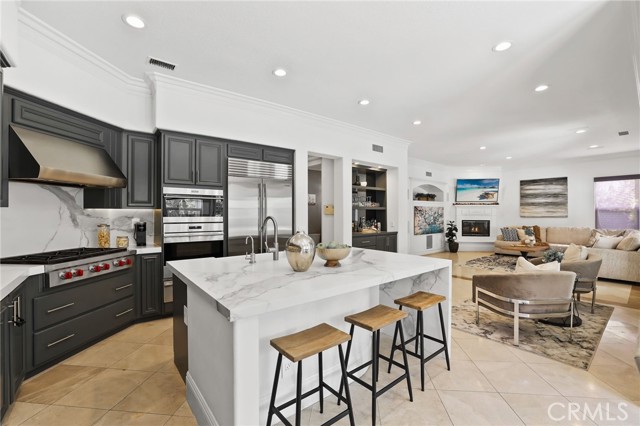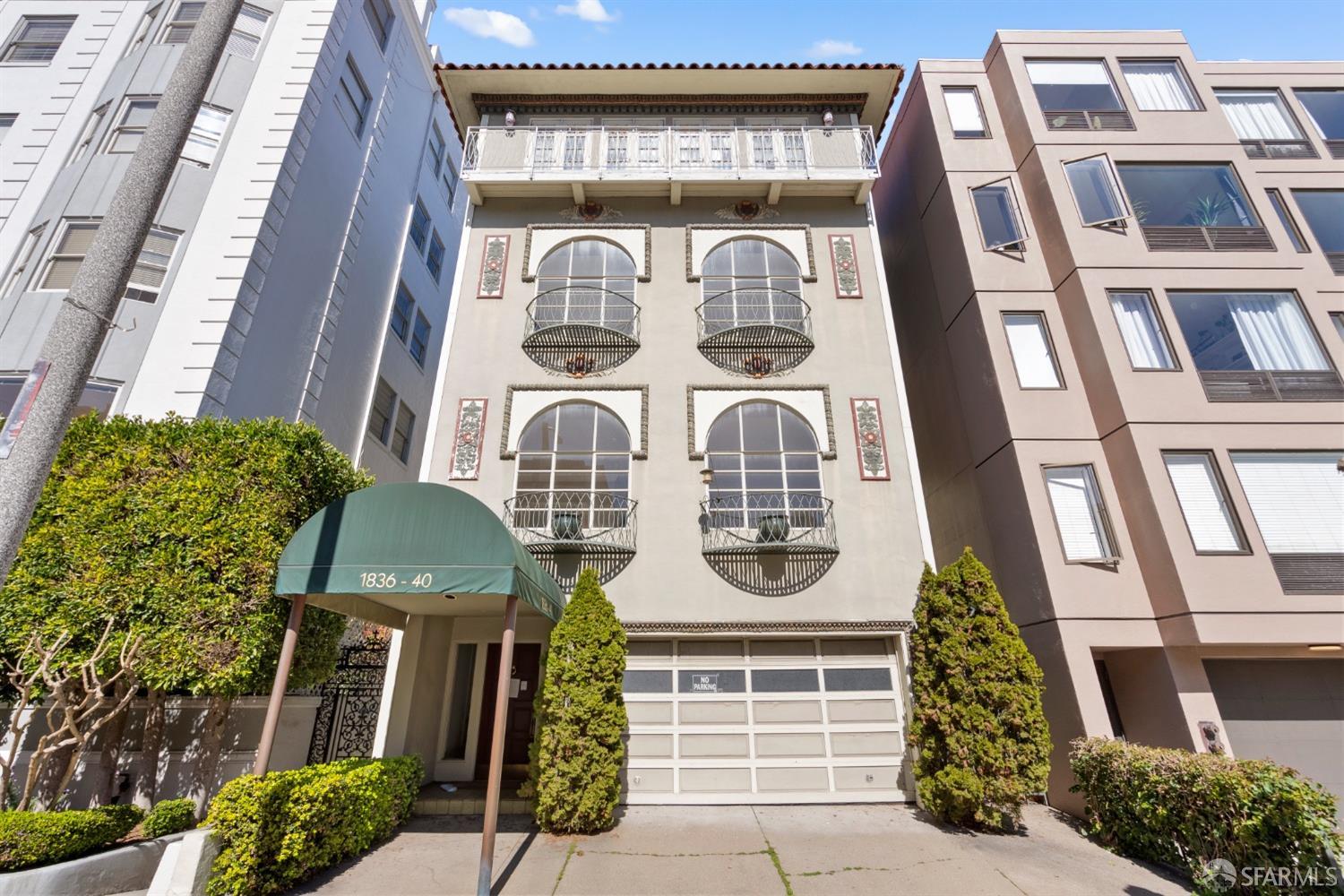Property Details
Upcoming Open Houses
About this Property
Exceptional single story adjacent to Diablo Country Club. This stunning property offers 5 bedrooms, 3 full bathrooms, and 2,824 sq ft of thoughtfully designed living space on a pristine ½ acre flat private lot. The versatile floor plan features 4 bedrooms in one wing and a private en-suite on the opposite side, ideal for guests or multigenerational living. Set on a flat, resort-style yard designed by Peter Koenig, the outdoor space is an entertainer's paradise with a pool, spa, automatic pool cover, and a full outdoor kitchen equipped with a BBQ, refrigerator, warming drawer, overhead heaters, and sleek granite countertops. Relax by the built-in fire pit or unwind in the spacious patio and lawn areas surrounded by mature landscaping. Recent upgrades include a newer Carrier HVAC, newer water heater, quartz kitchen countertops, kitchen lighting, double oven, range, dishwasher, built-in fridge, fresh interior paint, modern ceiling fans, and some refinished hardwood floors. Extensive drainage added when yard was completed. Minutes to top-rated public and private schooling, Mt. Diablo hiking and biking trails, and vibrant downtown Danville with shops and restaurants. Around the corner from prestigious Diablo Country Club. Location! Location!
Your path to home ownership starts here. Let us help you calculate your monthly costs.
MLS Listing Information
MLS #
BE41090791
MLS Source
Bay East
Days on Site
4
Interior Features
Kitchen
Breakfast Bar, Countertop - Solid Surface / Corian, Eat In Kitchen, Kitchen/Family Room Combo, Pantry, Skylight(s), Updated
Appliances
Dishwasher, Garbage Disposal, Microwave, Oven - Built-In, Oven - Double, Oven Range - Gas, Refrigerator
Dining Room
Dining Area
Family Room
Separate Family Room
Fireplace
Brick, Family Room, Living Room
Flooring
Hardwood, Stone
Laundry
Hookups Only, In Garage
Cooling
Multi-Zone
Heating
Heating - 2+ Zones
Exterior Features
Roof
Composition
Pool
Cover, In Ground, Sweep
Style
Ranch
Parking, School, and Other Information
Garage/Parking
Access - Interior, Attached Garage, Enclosed, Garage, Gate/Door Opener, Guest / Visitor Parking, Off-Street Parking, Garage: 2 Car(s)
Sewer
Public Sewer
Water
Public
School Ratings
Nearby Schools
Neighborhood: Around This Home
Neighborhood: Local Demographics
Market Trends Charts
Nearby Homes for Sale
251 Fairway Drive is a Single Family Residence in Danville, CA 94526. This 2,824 square foot property sits on a 0.5 Acres Lot and features 5 bedrooms & 3 full bathrooms. It is currently priced at $2,698,000 and was built in 1976. This address can also be written as 251 Fairway Drive, Danville, CA 94526.
©2025 Bay East. All rights reserved. All data, including all measurements and calculations of area, is obtained from various sources and has not been, and will not be, verified by broker or MLS. All information should be independently reviewed and verified for accuracy. Properties may or may not be listed by the office/agent presenting the information. Information provided is for personal, non-commercial use by the viewer and may not be redistributed without explicit authorization from Bay East.
Presently MLSListings.com displays Active, Contingent, Pending, and Recently Sold listings. Recently Sold listings are properties which were sold within the last three years. After that period listings are no longer displayed in MLSListings.com. Pending listings are properties under contract and no longer available for sale. Contingent listings are properties where there is an accepted offer, and seller may be seeking back-up offers. Active listings are available for sale.
This listing information is up-to-date as of March 30, 2025. For the most current information, please contact Jill Fusari, (925) 817-7818




