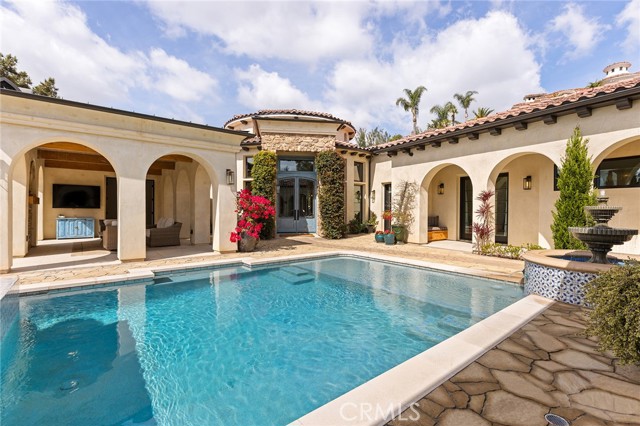Property Details
About this Property
Beautifully renovated home located at the end of a serene cul-de-sac, ready for you to move in and make it your own. This inviting property features stylish updates throughout, including luxury vinyl plank flooring and elegant quartz countertops. Both bathrooms have been fully remodeled with a contemporary touch, and the well-designed floor plan maximizes every square foot of space. Step outside to enjoy a spacious, covered patio that boasts a built-in BBQ, perfect for entertaining, along with a refreshing pool complete with a fun water slide. There’s also ample space for RV or boat parking, adding to the convenience of this impressive home. Ideally situated, this property is close to shopping, dining, and Somerset Middle School, making it perfect for families. Rest easy knowing that all major systems are up-to-date, with a nearly new 40-year roof and HVAC system already in place. Don’t miss the opportunity to call this fantastic house your
Your path to home ownership starts here. Let us help you calculate your monthly costs.
MLS Listing Information
MLS #
BE41090831
MLS Source
Bay East
Days on Site
5
Interior Features
Kitchen
220 Volt Outlet, Countertop - Solid Surface / Corian
Appliances
Dishwasher, Garbage Disposal, Oven Range
Fireplace
Living Room
Flooring
Laminate
Laundry
In Garage
Cooling
Central -1 Zone
Heating
Gravity
Exterior Features
Roof
Composition
Pool
In Ground, Vinyl Liner
Style
Cottage/Bungalow
Parking, School, and Other Information
Garage/Parking
Access - Side Yard, Attached Garage, Garage, RV/Boat Parking, Garage: 2 Car(s)
Sewer
Public Sewer
School Ratings
Nearby Schools
| Schools | Type | Grades | Distance | Rating |
|---|---|---|---|---|
| Sylvan Elementary School | public | K-5 | 0.25 mi | |
| Coleman F. Brown Elementary School | public | K-5 | 0.49 mi | |
| Standiford Elementary School | public | K-5 | 0.56 mi | |
| Robert Elliott Alternative Education Center | public | 9-12 | 0.86 mi | |
| Somerset Middle School | public | 6-8 | 0.95 mi | |
| Fred C. Beyer High School | public | 9-12 | 1.03 mi | |
| Orchard Elementary School | public | K-5 | 1.30 mi | |
| Stockard Coffee Elementary School | public | K-5 | 1.33 mi | |
| Rose Avenue Elementary School | public | K-6 | 1.40 mi | |
| Thomas Downey High School | public | 9-12 | 1.48 mi | |
| Elihu Beard Elementary School | public | K-6 | 1.48 mi | |
| Sherwood Elementary School | public | K-5 | 1.49 mi | |
| Woodrow Elementary School | public | K-5 | 1.56 mi | |
| Elizabeth Ustach Middle School | public | 6-8 | 1.66 mi | |
| John Muir Elementary School | public | K-6 | 1.67 mi | |
| Sonoma Elementary School | public | K-6 | 1.82 mi | |
| Grace M. Davis High School | public | 9-12 | 1.83 mi | |
| Roosevelt Junior High School | public | 7-8 | 1.90 mi | |
| Enslen Elementary School | public | K-6 | 2.05 mi | |
| John Fremont Elementary School | public | K-6 | 2.10 mi |
Neighborhood: Around This Home
Neighborhood: Local Demographics
Nearby Homes for Sale
1213 Huntington Dr is a Single Family Residence in Modesto, CA 95350. This 1,112 square foot property sits on a 6,099 Sq Ft Lot and features 3 bedrooms & 2 full bathrooms. It is currently priced at $470,000 and was built in 1961. This address can also be written as 1213 Huntington Dr, Modesto, CA 95350.
©2025 Bay East. All rights reserved. All data, including all measurements and calculations of area, is obtained from various sources and has not been, and will not be, verified by broker or MLS. All information should be independently reviewed and verified for accuracy. Properties may or may not be listed by the office/agent presenting the information. Information provided is for personal, non-commercial use by the viewer and may not be redistributed without explicit authorization from Bay East.
Presently MLSListings.com displays Active, Contingent, Pending, and Recently Sold listings. Recently Sold listings are properties which were sold within the last three years. After that period listings are no longer displayed in MLSListings.com. Pending listings are properties under contract and no longer available for sale. Contingent listings are properties where there is an accepted offer, and seller may be seeking back-up offers. Active listings are available for sale.
This listing information is up-to-date as of March 30, 2025. For the most current information, please contact Gustavo Ruezga, (510) 449-7947






