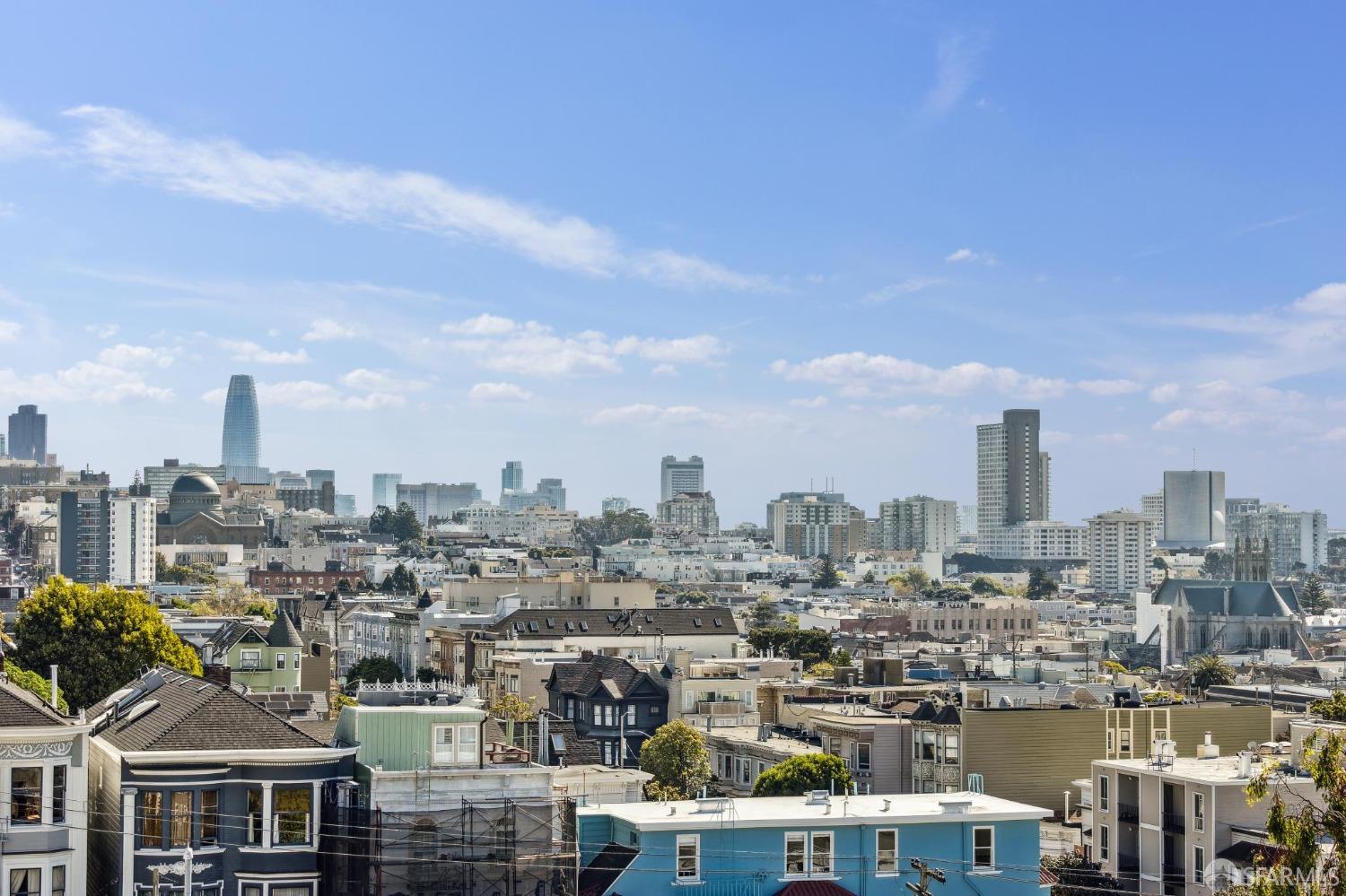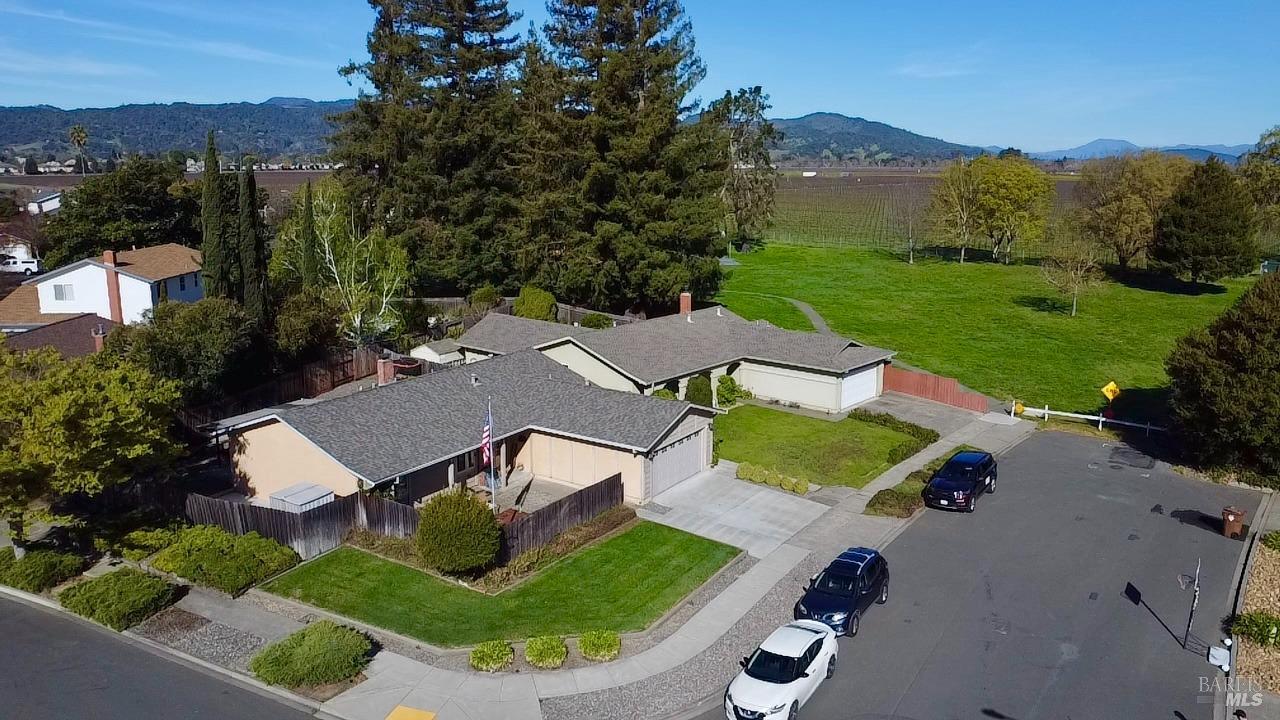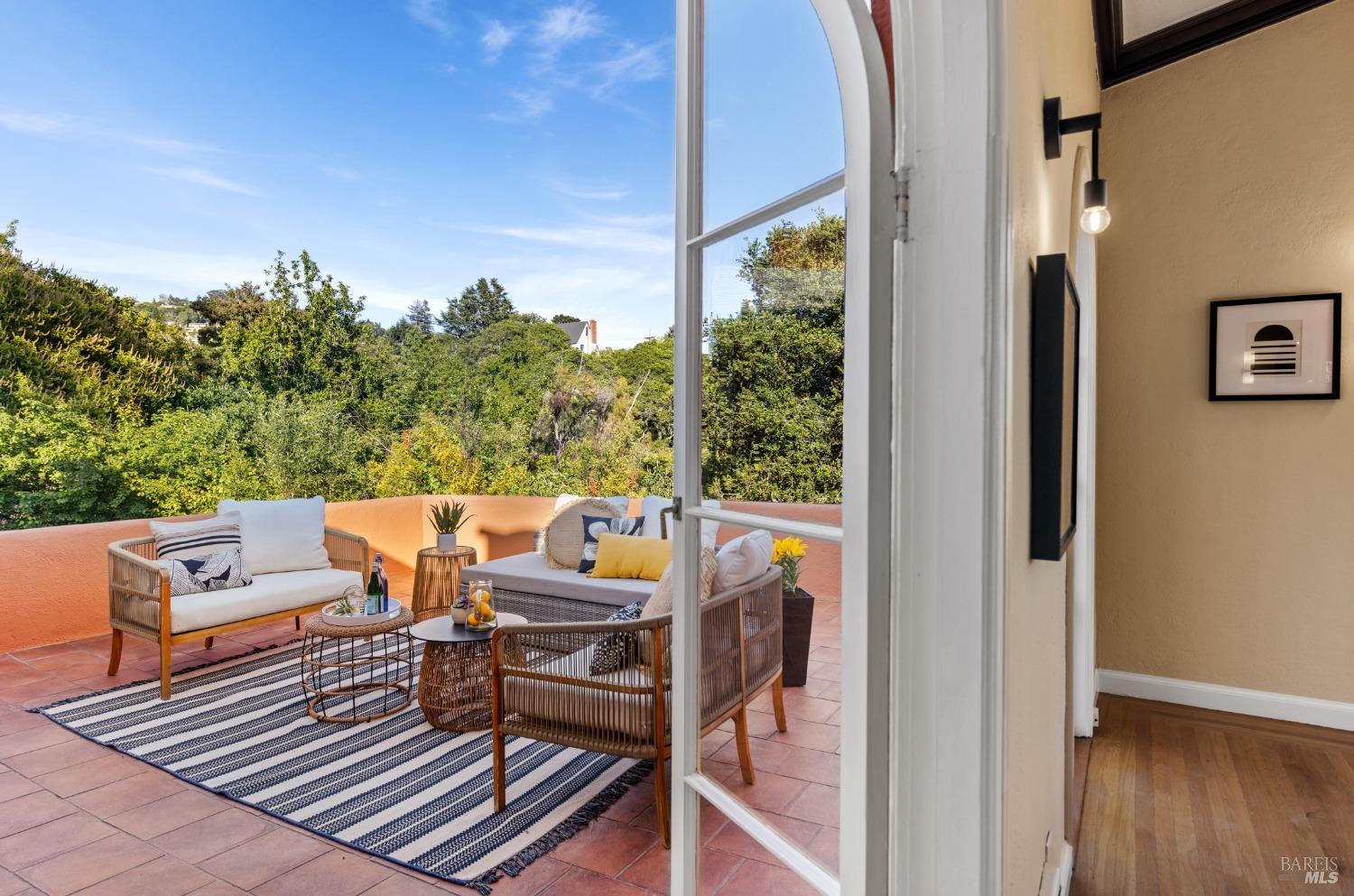Property Details
About this Property
Stunning view of bay and hill from kitchen and dining room. Bay view from master bedroom and from windows at both ends in a very large 490 sq ft finished attic (upper level extra, not included in 1,815 sq ft) with new dormer and skylights that open up, which provide ample space for an office plus a playroom. Once you enter this fabulous home it exudes meticulous details. Abundant natural lights. All new systems; plumbing, electrical, heater and duct, drywall, roof, stucco, tankless water heater, engineered hardwood floor. Designer tile works. Waterfall kitchen island. Dog shower in 280 sqft lower floor (extra space not included in 1,815 sq ft). Entitlement for 480 sq ft detached ADU in the backyard is included (Zoning approved) for future. Large folding patio door opens up to a professionally landscaped backyard with a water fountain and built-in natural gas firepit table for entertainment with view. Custom iron railings. Highly desirable Upper Glenview neighborhood. Expanded and renovated with city permits.
Your path to home ownership starts here. Let us help you calculate your monthly costs.
MLS Listing Information
MLS #
BE41091976
MLS Source
Bay East
Days on Site
13
Interior Features
Kitchen
Countertop - Stone, Island, Skylight(s)
Appliances
Cooktop - Electric, Dishwasher, Garbage Disposal, Oven Range, Refrigerator
Dining Room
Dining Area
Fireplace
Electric
Flooring
Hardwood, Other, Tile
Laundry
Hookup - Gas Dryer, In Basement
Heating
Forced Air
Exterior Features
Pool
None, Pool - No
Style
Contemporary
Parking, School, and Other Information
Garage/Parking
Attached Garage, Garage, Gate/Door Opener, Garage: 1 Car(s)
Sewer
Public Sewer
School Ratings
Nearby Schools
| Schools | Type | Grades | Distance | Rating |
|---|---|---|---|---|
| Glenview Elementary School | public | K-5 | 0.42 mi | |
| Crocker Highlands Elementary School | public | K-5 | 0.57 mi | |
| Sequoia Elementary School | public | K-5 | 0.80 mi | |
| Edna Brewer Middle School | public | 6-8 | 0.88 mi | |
| Joaquin Miller Elementary School | public | K-5 | 0.98 mi | |
| Montera Middle School | public | 6-8 | 1.01 mi | |
| Bret Harte Middle School | public | 6,7,8,9 | 1.03 mi | |
| Fruitvale Elementary School | public | K-5 | 1.09 mi | |
| Wildwood Elementary School | public | K-5 | 1.13 mi | |
| Piedmont Adult Education | public | UG | 1.16 mi | N/A |
| Piedmont Middle School | public | 6-8 | 1.16 mi | |
| Piedmont High School | public | 9-12 | 1.17 mi | |
| Oakland High School | public | 9-12 | 1.18 mi | |
| Millennium High Alternative School | public | 9-12 | 1.18 mi | |
| Piedmont Preschool | public | UG | 1.18 mi | N/A |
| Havens Elementary School | public | K-5 | 1.28 mi | |
| Bella Vista Elementary School | public | K-5 | 1.35 mi | |
| Montclair Elementary School | public | K-5 | 1.37 mi | |
| Manzanita Seed | public | K-5 | 1.42 mi | |
| Manzanita Community | public | K-5 | 1.42 mi |
Neighborhood: Around This Home
Neighborhood: Local Demographics
Market Trends Charts
Nearby Homes for Sale
4715 Edgewood Ave is a Single Family Residence in Oakland, CA 94602. This 1,815 square foot property sits on a 5,840 Sq Ft Lot and features 3 bedrooms & 2 full and 1 partial bathrooms. It is currently priced at $1,790,000 and was built in 1922. This address can also be written as 4715 Edgewood Ave, Oakland, CA 94602.
©2025 Bay East. All rights reserved. All data, including all measurements and calculations of area, is obtained from various sources and has not been, and will not be, verified by broker or MLS. All information should be independently reviewed and verified for accuracy. Properties may or may not be listed by the office/agent presenting the information. Information provided is for personal, non-commercial use by the viewer and may not be redistributed without explicit authorization from Bay East.
Presently MLSListings.com displays Active, Contingent, Pending, and Recently Sold listings. Recently Sold listings are properties which were sold within the last three years. After that period listings are no longer displayed in MLSListings.com. Pending listings are properties under contract and no longer available for sale. Contingent listings are properties where there is an accepted offer, and seller may be seeking back-up offers. Active listings are available for sale.
This listing information is up-to-date as of April 14, 2025. For the most current information, please contact Janet Kyong Lee, (510) 468-6146





