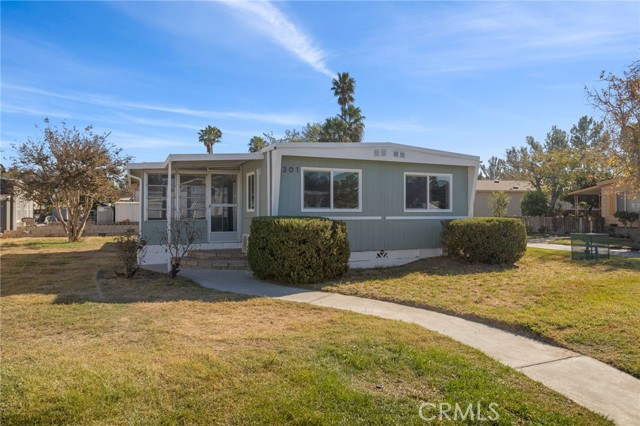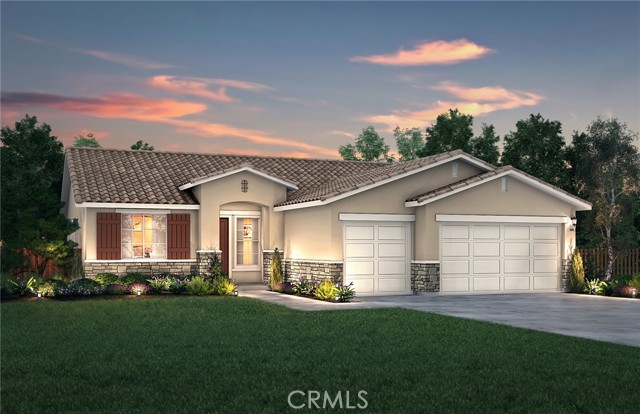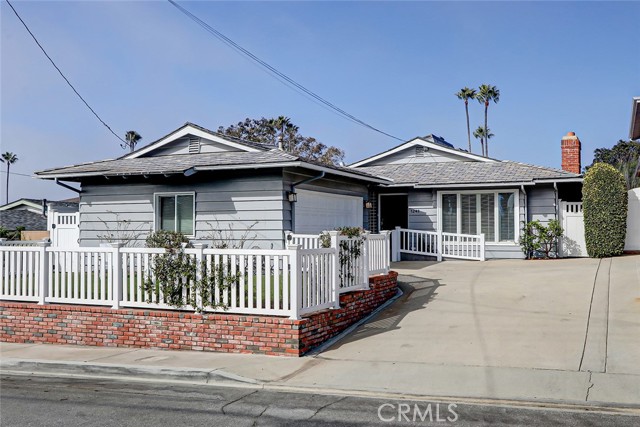2836 Sydney Way, Castro Valley, CA 94546
$1,199,000 Mortgage Calculator Active Single Family Residence
Property Details
About this Property
This light-filled and cheerful home offers three spacious bedrooms and two full bathrooms, encompassing approximately 1,852 square feet of living space. The open-concept layout boasts hardwood flooring, an updated kitchen with granite countertops, a gas range, modern cabinetry, dual-pane windows, and a permitted sunroom. Stay comfortable year-round with central air conditioning plus a whole house fan and cost-saving solar panels. Additional upgrades include a French drain system, earthquake bolting for added security, a hybrid dual-pump water heater, an electric charger in the garage, and an automatic irrigation system in the backyard. Step outside to a peaceful backyard retreat designed as a bird and butterfly garden with native plants. Ideally situated near BART, major freeways, parks, dining, shopping, and top-rated Castro Valley schools.
Your path to home ownership starts here. Let us help you calculate your monthly costs.
MLS Listing Information
MLS #
BE41092112
MLS Source
Bay East
Days on Site
17
Interior Features
Kitchen
Countertop - Stone
Appliances
Dishwasher, Garbage Disposal, Other, Oven Range - Gas
Dining Room
Dining Area, Other
Fireplace
None
Flooring
Hardwood
Laundry
Other
Cooling
Central -1 Zone, Whole House Fan
Heating
Forced Air
Exterior Features
Roof
Composition
Pool
None, Pool - No
Style
Contemporary
Parking, School, and Other Information
Garage/Parking
Attached Garage, Garage, Garage: 1 Car(s)
Sewer
Public Sewer
Water
Public
Contact Information
Listing Agent
Leslie Peterson
Evolve Real Estate
License #: 01452724
Phone: (510) 697-1208
Co-Listing Agent
Kristen Peterson
Evolve Real Estate
License #: 02058725
Phone: (510) 408-8161
School Ratings
Nearby Schools
| Schools | Type | Grades | Distance | Rating |
|---|---|---|---|---|
| Roy A. Johnson High School | public | 9-12 | 0.50 mi | N/A |
| Castro Valley Virtual Academy | public | K-12 | 0.50 mi | |
| Redwood Continuation High School | public | 9-12 | 0.50 mi | |
| Chabot Elementary School | public | K-5 | 0.55 mi | |
| Stanton Elementary School | public | K-5 | 0.62 mi | |
| Hillside Elementary School | public | K-5 | 1.05 mi | |
| Castro Valley Elementary School | public | K-5 | 1.18 mi | |
| Castro Valley High School | public | 9-12 | 1.19 mi | |
| Edendale Middle School | public | 6-8 | 1.38 mi | |
| Alma Preschool | public | UG | 1.49 mi | N/A |
| Proctor Elementary School | public | K-5 | 1.51 mi | |
| Castro Valley Adult And Career Education | public | UG | 1.52 mi | N/A |
| Strobridge Elementary School | public | K-6 | 1.56 mi | N/A |
| Hesperian Elementary School | public | K-5 | 1.81 mi | |
| East Bay Arts High School | public | 9-12 | 1.90 mi | |
| San Lorenzo High School | public | 9-12 | 1.90 mi | |
| Marshall Elementary School | public | K-5 | 1.94 mi | |
| Colonial Acres Elementary School | public | K-5 | 2.00 mi | |
| Jefferson Elementary School | public | K-5 | 2.06 mi | |
| Special Education-Preschool-Laurel | public | UG | 2.16 mi | N/A |
Neighborhood: Around This Home
Neighborhood: Local Demographics
Market Trends Charts
Nearby Homes for Sale
2836 Sydney Way is a Single Family Residence in Castro Valley, CA 94546. This 1,852 square foot property sits on a 5,000 Sq Ft Lot and features 3 bedrooms & 2 full bathrooms. It is currently priced at $1,199,000 and was built in 1952. This address can also be written as 2836 Sydney Way, Castro Valley, CA 94546.
©2025 Bay East. All rights reserved. All data, including all measurements and calculations of area, is obtained from various sources and has not been, and will not be, verified by broker or MLS. All information should be independently reviewed and verified for accuracy. Properties may or may not be listed by the office/agent presenting the information. Information provided is for personal, non-commercial use by the viewer and may not be redistributed without explicit authorization from Bay East.
Presently MLSListings.com displays Active, Contingent, Pending, and Recently Sold listings. Recently Sold listings are properties which were sold within the last three years. After that period listings are no longer displayed in MLSListings.com. Pending listings are properties under contract and no longer available for sale. Contingent listings are properties where there is an accepted offer, and seller may be seeking back-up offers. Active listings are available for sale.
This listing information is up-to-date as of April 21, 2025. For the most current information, please contact Leslie Peterson, (510) 697-1208







