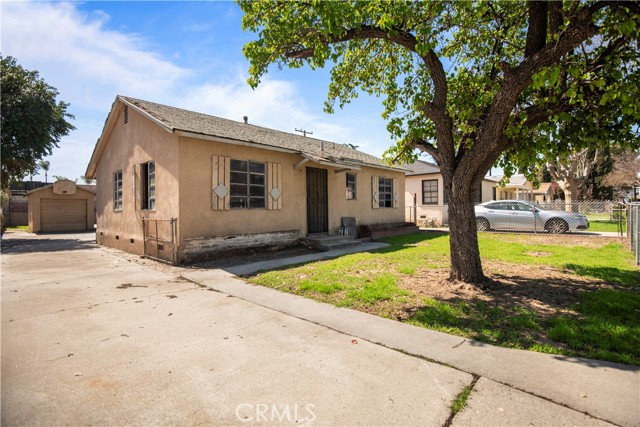5633 Sierra Trail Way, Antioch, CA 94531
$798,000 Mortgage Calculator Sold on Feb 28, 2025 Single Family Residence
Property Details
About this Property
NEW PRICE! EXCEPTIONAL VALUE! MOVE-IN READY WITH QUICK CLOSE OF ESCROW for this beautiful new two-story home in The Hills at Park Ridge by Davidon Homes. Featuring five bedrooms and 4 full baths in approx. 2,983 sf, with two of the secondary bedrooms and baths conveniently located on the main level along with an inviting great room, gourmet kitchen, and dining area. Secluded on the upper level is an elegant primary suite, two additional bedrooms with shared bath, and loft – the perfect spot for home office, play area, or recreation room for family movie nights. $45K in designer upgrades throughout includes cabinetry, countertops, flooring and more. Located in one of Antioch’s most commuter-friendly locations just minutes from Hwy 4, BART, schools, sport fields, a community park, shopping, dining, and the popular Streets of Brentwood. Ask about our special interest rate buy down program! MUST CALL SALES CENTER TO SCHEDULE SHOWING.
Your path to home ownership starts here. Let us help you calculate your monthly costs.
MLS Listing Information
MLS #
CC41074745
MLS Source
Contra Costa Association of Realtors
Interior Features
Kitchen
Breakfast Nook, Island, Pantry
Appliances
Dishwasher, Microwave, Oven Range - Gas
Dining Room
Dining Area
Fireplace
None
Flooring
Carpet - Wall to Wall, Other, Tile
Laundry
Hookups Only
Cooling
Central -1 Zone
Heating
Forced Air
Exterior Features
Roof
Tile
Pool
None, Pool - No
Style
Mediterranean
Parking, School, and Other Information
Garage/Parking
Attached Garage, Garage, Garage: 2 Car(s)
Sewer
Public Sewer
Water
Public
HOA Fee
$121
HOA Fee Frequency
Monthly
Complex Amenities
Other
School Ratings
Nearby Schools
| Schools | Type | Grades | Distance | Rating |
|---|---|---|---|---|
| Carmen Dragon Elementary School | public | K-6 | 0.73 mi | |
| Almond Grove Elementary | public | K-5 | 0.91 mi | |
| Pioneer Elementary School | public | K-5 | 1.04 mi | |
| Freedom High School | public | 9-12 | 1.15 mi | |
| Thomas Gaines Virtual Academy | public | K-8 | 1.46 mi | |
| Black Diamond Middle School | public | 7-8 | 1.46 mi | |
| Laurel Elementary School | public | K-5 | 1.61 mi | |
| Diablo Vista Elementary School | public | K-5 | 1.75 mi | |
| Grant Elementary School | public | K-6 | 1.90 mi | |
| Jack London Elementary School | public | K-6 | 1.92 mi | |
| Deer Valley High School | public | 9-12 | 1.94 mi | |
| Loma Vista Elementary School | public | K-5 | 1.96 mi | |
| O'hara Park Middle School | public | 6-8 | 2.00 mi | |
| Dozier-Libbey Medical High School | public | 9-12 | 2.06 mi | |
| Orchard Park School | public | K-8 | 2.15 mi | |
| Oakley Elementary School | public | K-5 | 2.16 mi | |
| Marsh Creek Elementary School | public | K-5 | 2.21 mi | |
| Gehringer Elementary School | public | K-5 | 2.31 mi | |
| William B. Bristow Middle School | public | 6-8 | 2.58 mi | |
| Lone Tree Elementary School | public | K-5 | 2.61 mi |
Neighborhood: Around This Home
Neighborhood: Local Demographics
Market Trends Charts
5633 Sierra Trail Way is a Single Family Residence in Antioch, CA 94531. This 2,983 square foot property sits on a 5,270 Sq Ft Lot and features 5 bedrooms & 4 full bathrooms. It is currently priced at $798,000 and was built in 2024. This address can also be written as 5633 Sierra Trail Way, Antioch, CA 94531.
©2025 Contra Costa Association of Realtors. All rights reserved. All data, including all measurements and calculations of area, is obtained from various sources and has not been, and will not be, verified by broker or MLS. All information should be independently reviewed and verified for accuracy. Properties may or may not be listed by the office/agent presenting the information. Information provided is for personal, non-commercial use by the viewer and may not be redistributed without explicit authorization from Contra Costa Association of Realtors.
Presently MLSListings.com displays Active, Contingent, Pending, and Recently Sold listings. Recently Sold listings are properties which were sold within the last three years. After that period listings are no longer displayed in MLSListings.com. Pending listings are properties under contract and no longer available for sale. Contingent listings are properties where there is an accepted offer, and seller may be seeking back-up offers. Active listings are available for sale.
This listing information is up-to-date as of March 05, 2025. For the most current information, please contact Marc Burnstein, (925) 580-1993




