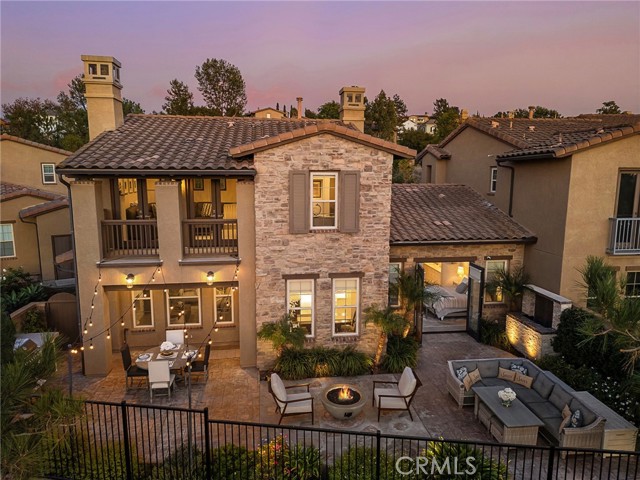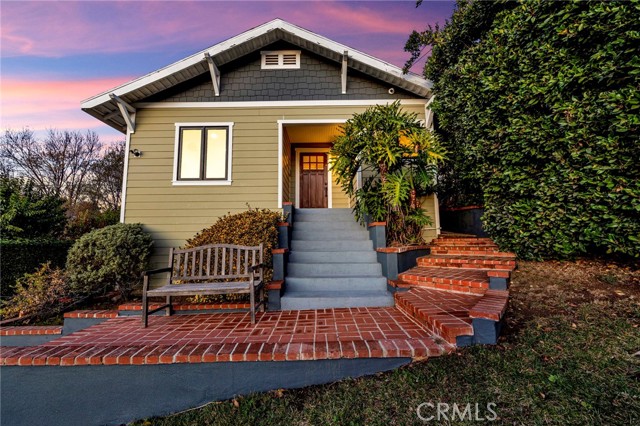3724 Parkway Ct, Concord, CA 94519
$972,000 Mortgage Calculator Sold on Feb 10, 2025 Single Family Residence
Property Details
About this Property
Nestled in a serene cul-de-sac, this charming two-story home with new (2/24) thermo-reflective roof offers the perfect blend of comfort, space, and convenience. Boasting 1,911 sq ft of thoughtfully designed living space, this freshly painted 4-bed, 3-bath residence with an attached workshop is ideal for families or those who love to entertain. Step inside to discover the warmth of the fireplace insert and inviting atmosphere. An open floor plan flows seamlessly between the living areas with tile and hardwood floors. The expansive 0.23 acre lot offers multiple fruit trees, ample outdoor space for gardening, play, barbecuing or creating your own private oasis. The generously sized bedrooms with new (12/24) carpet upstairs offer peaceful retreats, while the bright and airy common areas are perfect for gatherings with family and friends. Located in a sought-after neighborhood, this property is close to schools, shopping, dining, and parks. With easy access to local amenities and commuter routes, you’ll enjoy the perfect balance of suburban tranquility and urban convenience. Welcome Home! (Public record shows 3 bedroom, per seller always had 4 bedrooms, buyer to investigate.)
Your path to home ownership starts here. Let us help you calculate your monthly costs.
MLS Listing Information
MLS #
CC41081853
MLS Source
Contra Costa Association of Realtors
Interior Features
Bathrooms
Marble, Primary - Shower(s) over Tub(s), Primary - Solid Surface, Primary - Split Bath, Primary - Tile, Tile, Tub w/Jets, Updated Bath(s), Window
Kitchen
Breakfast Bar, Countertop - Stone, Kitchen/Family Room Combo, Updated
Appliances
Dishwasher, Microwave, Oven Range, Refrigerator, Dryer, Washer
Dining Room
Formal Dining Room
Family Room
Separate Family Room
Fireplace
Gas Burning, Insert, Living Room
Flooring
Carpet - Wall to Wall, Hardwood, Tile
Laundry
Hookup - Gas Dryer, In Garage
Cooling
Central -1 Zone, Whole House Fan
Heating
Forced Air
Exterior Features
Foundation
Crawl Space
Pool
None, Pool - No
Style
Traditional
Parking, School, and Other Information
Garage/Parking
Access - Interior, Access - Side Yard, Attached Garage, Garage, Gate/Door Opener, Garage: 2 Car(s)
Sewer
Public Sewer
Water
Public
School Ratings
Nearby Schools
Neighborhood: Around This Home
Neighborhood: Local Demographics
Market Trends Charts
3724 Parkway Ct is a Single Family Residence in Concord, CA 94519. This 1,911 square foot property sits on a 10,000 Sq Ft Lot and features 4 bedrooms & 3 full bathrooms. It is currently priced at $972,000 and was built in 1964. This address can also be written as 3724 Parkway Ct, Concord, CA 94519.
©2025 Contra Costa Association of Realtors. All rights reserved. All data, including all measurements and calculations of area, is obtained from various sources and has not been, and will not be, verified by broker or MLS. All information should be independently reviewed and verified for accuracy. Properties may or may not be listed by the office/agent presenting the information. Information provided is for personal, non-commercial use by the viewer and may not be redistributed without explicit authorization from Contra Costa Association of Realtors.
Presently MLSListings.com displays Active, Contingent, Pending, and Recently Sold listings. Recently Sold listings are properties which were sold within the last three years. After that period listings are no longer displayed in MLSListings.com. Pending listings are properties under contract and no longer available for sale. Contingent listings are properties where there is an accepted offer, and seller may be seeking back-up offers. Active listings are available for sale.
This listing information is up-to-date as of February 11, 2025. For the most current information, please contact Amy Callahan, (925) 699-1207




