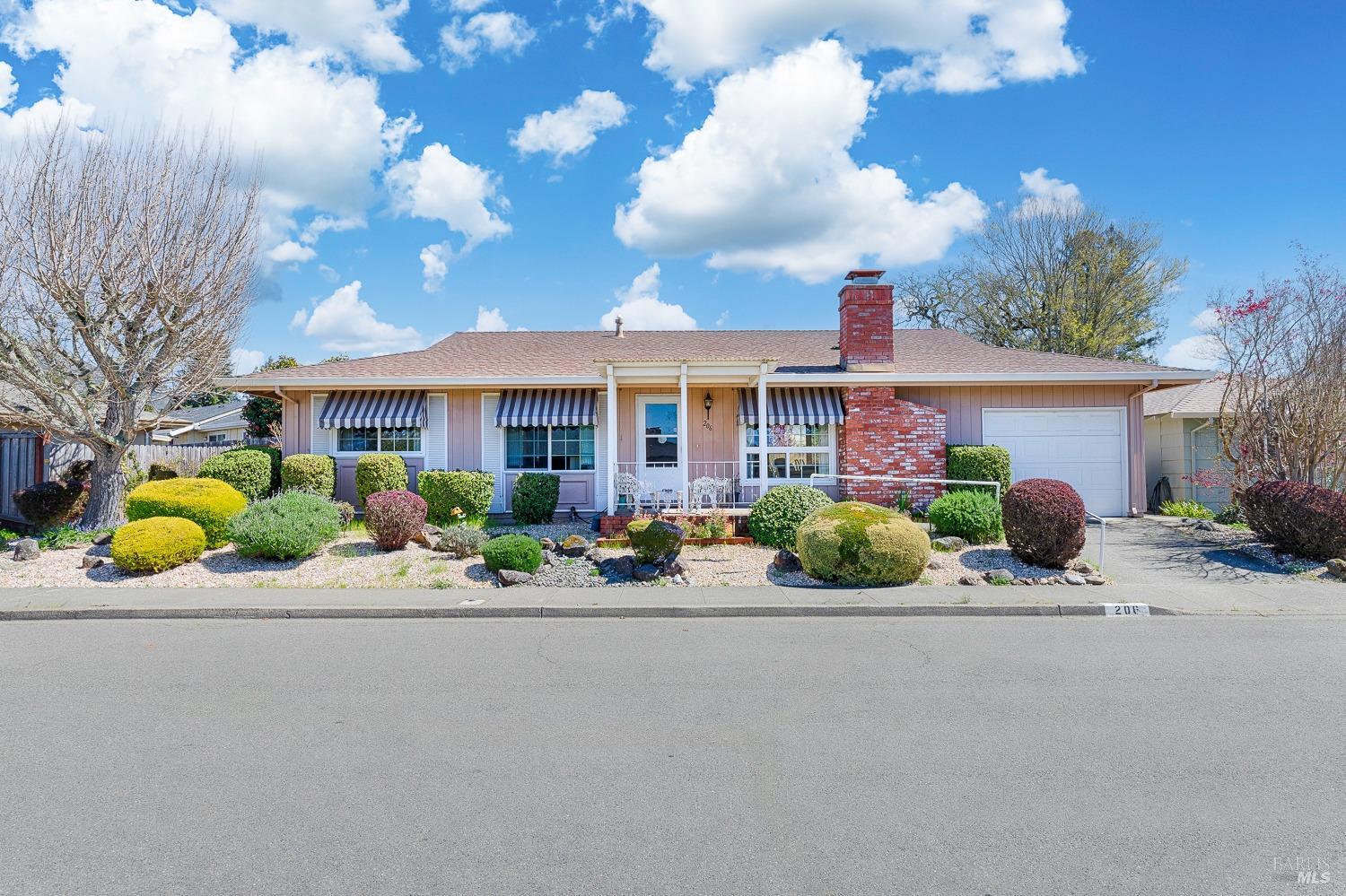Property Details
About this Property
Situated on one of the most sought-after streets in Westside Alamo, this custom home by Branagh Development seamlessly blends elegant design w/modern updates. Key feat incl travertine & hardwood floors, intricate millwork & crown molding throughout. Formal living room enhanced by striking wood beams & 2-way fireplace that connects to the executive office. Formal dining room is beautifully appointed w/wainscoting & custom light fixture. Enjoy a wine cellar alongside a butler's pantry equipped w/wine fridge. Recently remodeled in 2025, the impressive kitchen showcases top-of-the-line appliances, spacious island w/new quartz countertops, walk-in pantry & dining area that overlooks the tranquil backyard. The main level incl private guest bed suite w/access to the backyard & feat a walk-in closet & ensuite bath feat dual sinks, tub & walk-in shower. Upstairs, luxurious primary suite boasts a cozy fireplace & newly remodeled spa-like bath. Additionally, two secondary bedrooms & bonus room, all feat fresh new carpet. Step outside to the meticulously maintained backyard w/pool & spa, mature landscaping & sports court. Resort-style exterior incl a pool cabana w/full bath & outdoor kitchen. Conveniently located near Iron Horse Trail & downtown Danville & Alamo w/ award winning schools.
Your path to home ownership starts here. Let us help you calculate your monthly costs.
MLS Listing Information
MLS #
CC41087677
MLS Source
Contra Costa Association of Realtors
Days on Site
27
Interior Features
Bathrooms
Double Sinks, Primary - Shower(s) over Tub(s), Primary - Solid Surface, Primary - Split Bath, Primary - Tile, Tile, Tub
Kitchen
Breakfast Bar, Breakfast Nook, Countertop - Solid Surface / Corian, Countertop - Stone, Eat In Kitchen, Island, Kitchen/Family Room Combo, Other, Pantry, Updated
Appliances
Dishwasher, Garbage Disposal, Microwave, Other, Oven Range - Gas, Refrigerator
Dining Room
Dining Area, Formal Dining Room
Fireplace
Family Room, Living Room, Primary Bedroom, Two-Way
Flooring
Carpet - Wall to Wall, Hardwood, Stone, Tile
Laundry
In Laundry Room
Cooling
Multi-Zone
Heating
Heating - 2+ Zones
Exterior Features
Roof
Other, Tile
Foundation
Crawl Space
Pool
Cabana, In Ground, Spa/Hot Tub
Style
Traditional
Parking, School, and Other Information
Garage/Parking
Access - Interior, Access - Side Yard, Attached Garage, Garage, Garage: 3 Car(s)
Elementary District
San Ramon Valley Unified
High School District
San Ramon Valley Unified
Sewer
Public Sewer
Water
Public
School Ratings
Nearby Schools
Neighborhood: Around This Home
Neighborhood: Local Demographics
Market Trends Charts
Nearby Homes for Sale
45 Lark Pl is a Single Family Residence in Alamo, CA 94507. This 5,723 square foot property sits on a 0.65 Acres Lot and features 5 bedrooms & 5 full and 1 partial bathrooms. It is currently priced at $5,590,000 and was built in 2004. This address can also be written as 45 Lark Pl, Alamo, CA 94507.
©2025 Contra Costa Association of Realtors. All rights reserved. All data, including all measurements and calculations of area, is obtained from various sources and has not been, and will not be, verified by broker or MLS. All information should be independently reviewed and verified for accuracy. Properties may or may not be listed by the office/agent presenting the information. Information provided is for personal, non-commercial use by the viewer and may not be redistributed without explicit authorization from Contra Costa Association of Realtors.
Presently MLSListings.com displays Active, Contingent, Pending, and Recently Sold listings. Recently Sold listings are properties which were sold within the last three years. After that period listings are no longer displayed in MLSListings.com. Pending listings are properties under contract and no longer available for sale. Contingent listings are properties where there is an accepted offer, and seller may be seeking back-up offers. Active listings are available for sale.
This listing information is up-to-date as of March 12, 2025. For the most current information, please contact Khrista Jarvis, (925) 856-0782


