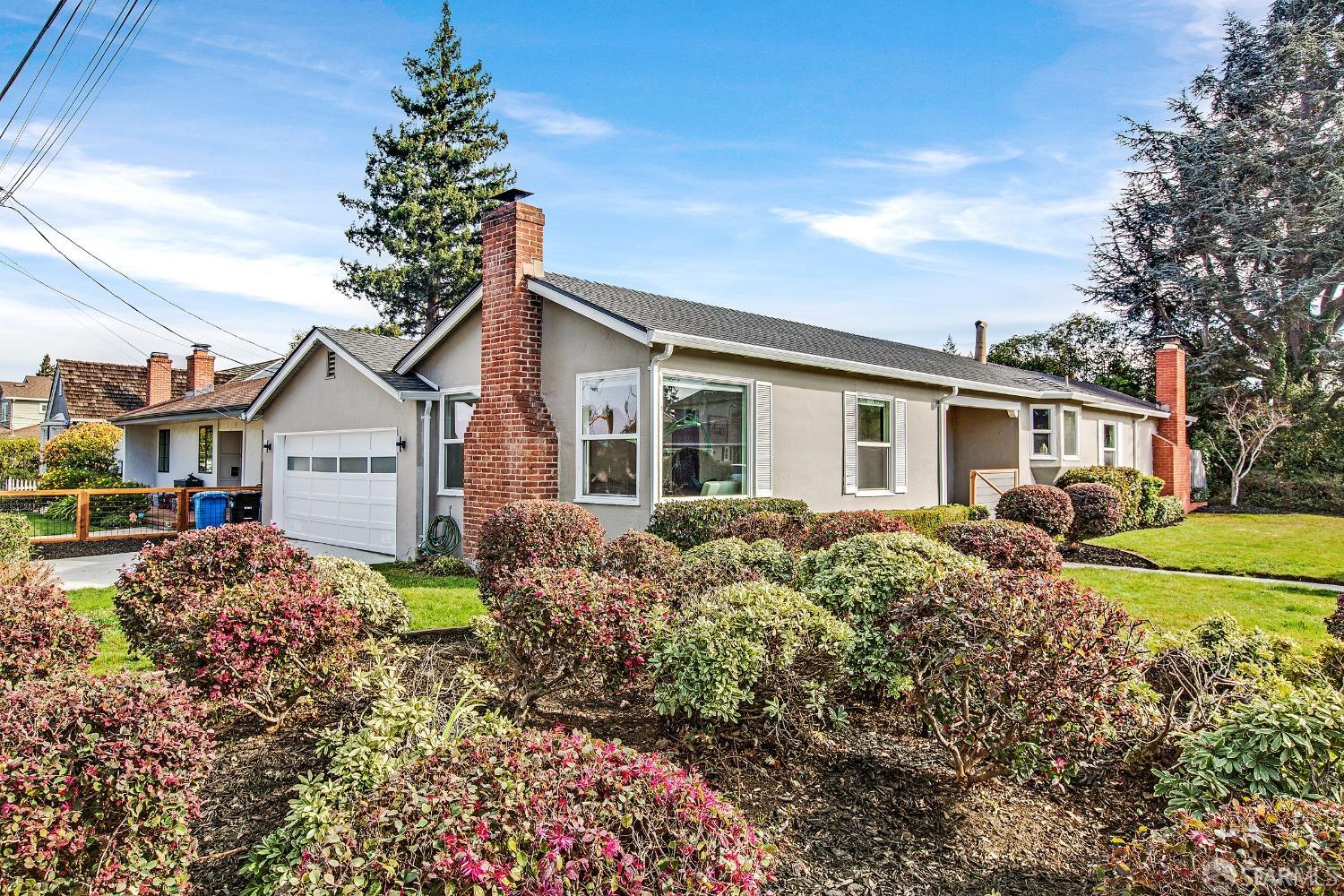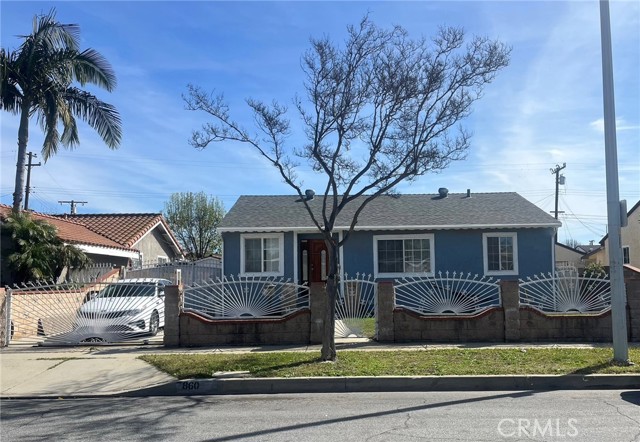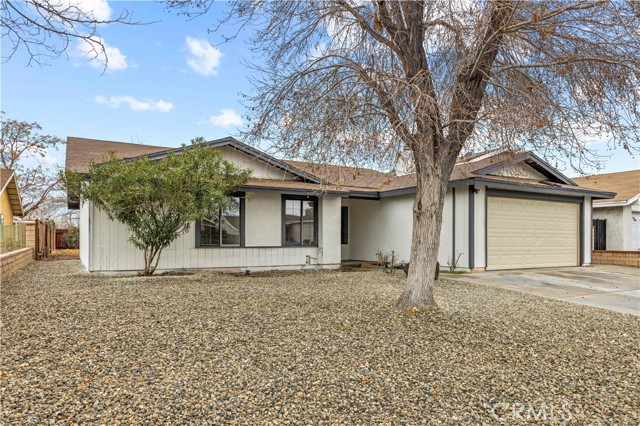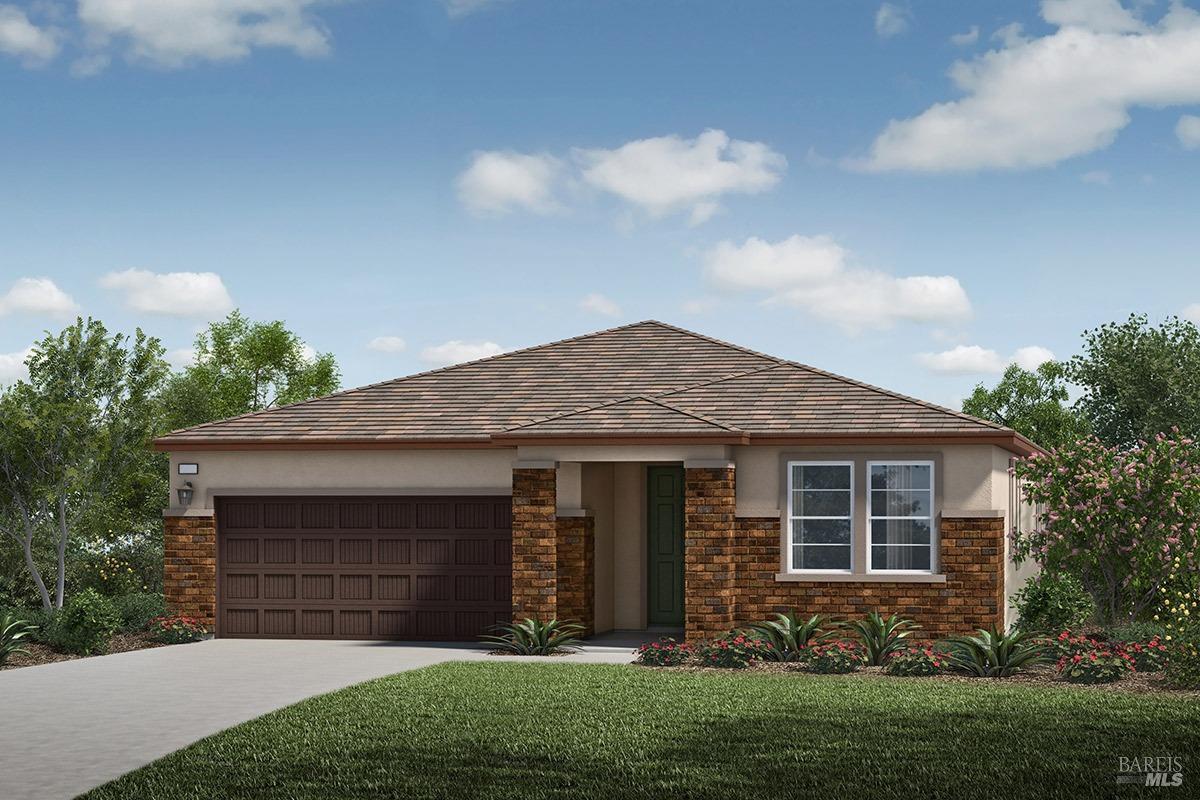Property Details
Upcoming Open Houses
About this Property
Homesite 2010, the Carlton floorplan, offers 2,980 sq. ft. of thoughtfully designed living space in a desirable cul-de-sac location. This home blends functionality and modern elegance with upgraded KitchenAid appliances, owned solar, two-tone paint, shaker cabinets, champagne gold hardware pulls, and premium laminate flooring. The open-concept first floor seamlessly connects the living, dining, and family rooms to the stunning kitchen, which features a central island and geometric tile backsplash. A first-floor bedroom adds flexibility for guests, a home office, or multi-generational living. Upstairs, a versatile loft is perfect for a media room, play area, or secondary living space. The luxurious primary bedroom includes an ensuite bath and walk-in closet. Three additional bedrooms include a junior primary suite with its own ensuite bath and walk-in closet. With 5 bedrooms and 4 bathrooms, The Carlton offers the perfect blend of comfort, style, and space for today’s lifestyle.
Your path to home ownership starts here. Let us help you calculate your monthly costs.
MLS Listing Information
MLS #
CC41088329
MLS Source
Contra Costa Association of Realtors
Days on Site
23
Interior Features
Bathrooms
Primary - Solid Surface, Primary - Tub
Kitchen
Countertop - Solid Surface / Corian, Eat In Kitchen, Island
Appliances
Dishwasher, Microwave, Oven Range, Oven Range - Gas
Dining Room
Dining Area
Family Room
Separate Family Room
Fireplace
Family Room
Flooring
Laminate
Laundry
220 Volt Outlet, Hookup - Gas Dryer, In Laundry Room
Cooling
Central -1 Zone
Exterior Features
Roof
Tile
Pool
None, Pool - No
Style
Spanish
Parking, School, and Other Information
Garage/Parking
Attached Garage, Garage, Garage: 3 Car(s)
Sewer
Public Sewer
Water
Public
School Ratings
Nearby Schools
| Schools | Type | Grades | Distance | Rating |
|---|---|---|---|---|
| Laurel Elementary School | public | K-5 | 0.43 mi | |
| O'hara Park Middle School | public | 6-8 | 0.59 mi | |
| Gehringer Elementary School | public | K-5 | 0.71 mi | |
| Freedom High School | public | 9-12 | 0.95 mi | |
| Almond Grove Elementary | public | K-5 | 0.96 mi | |
| Oakley Elementary School | public | K-5 | 1.05 mi | |
| Iron House Elementary School | public | K-5 | 1.26 mi | |
| Delta Vista Middle School | public | 6-8 | 1.36 mi | |
| Vintage Parkway Elementary School | public | K-5 | 1.76 mi | |
| Marsh Creek Elementary School | public | K-5 | 1.91 mi | |
| Orchard Park School | public | K-8 | 2.18 mi | |
| Pioneer Elementary School | public | K-5 | 2.24 mi | |
| Mary Casey Black Elementary | public | K-5 | 2.52 mi | |
| Carmen Dragon Elementary School | public | K-6 | 2.59 mi | |
| Knightsen Elementary School | public | K-8 | 2.84 mi | |
| William B. Bristow Middle School | public | 6-8 | 2.94 mi | |
| Loma Vista Elementary School | public | K-5 | 3.07 mi | |
| Independence High School | public | 9-12 | 3.16 mi | |
| Liberty Adult Education | public | UG | 3.18 mi | N/A |
| Liberty High School | public | 9-12 | 3.22 mi |
Neighborhood: Around This Home
Neighborhood: Local Demographics
Market Trends Charts
Nearby Homes for Sale
40 Grapevine Court is a Single Family Residence in Oakley, CA 94561. This 2,980 square foot property sits on a 6,949 Sq Ft Lot and features 5 bedrooms & 4 full bathrooms. It is currently priced at $919,900 and was built in 2024. This address can also be written as 40 Grapevine Court, Oakley, CA 94561.
©2025 Contra Costa Association of Realtors. All rights reserved. All data, including all measurements and calculations of area, is obtained from various sources and has not been, and will not be, verified by broker or MLS. All information should be independently reviewed and verified for accuracy. Properties may or may not be listed by the office/agent presenting the information. Information provided is for personal, non-commercial use by the viewer and may not be redistributed without explicit authorization from Contra Costa Association of Realtors.
Presently MLSListings.com displays Active, Contingent, Pending, and Recently Sold listings. Recently Sold listings are properties which were sold within the last three years. After that period listings are no longer displayed in MLSListings.com. Pending listings are properties under contract and no longer available for sale. Contingent listings are properties where there is an accepted offer, and seller may be seeking back-up offers. Active listings are available for sale.
This listing information is up-to-date as of March 28, 2025. For the most current information, please contact John Arcidiacono, (925) 203-0462







