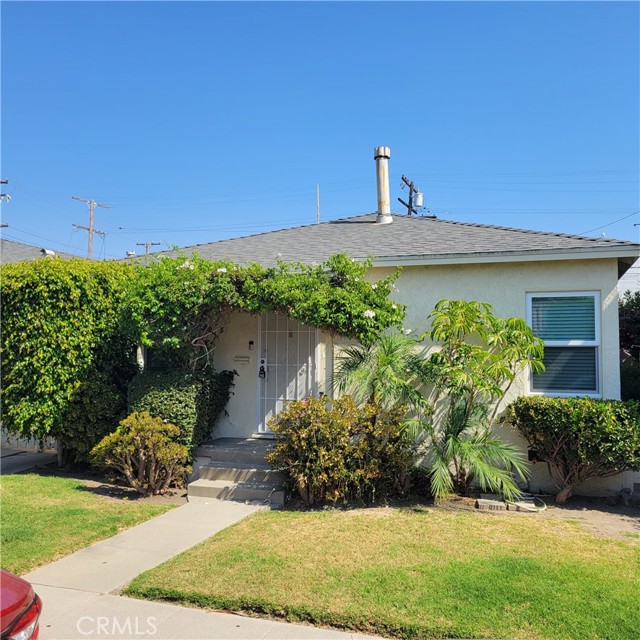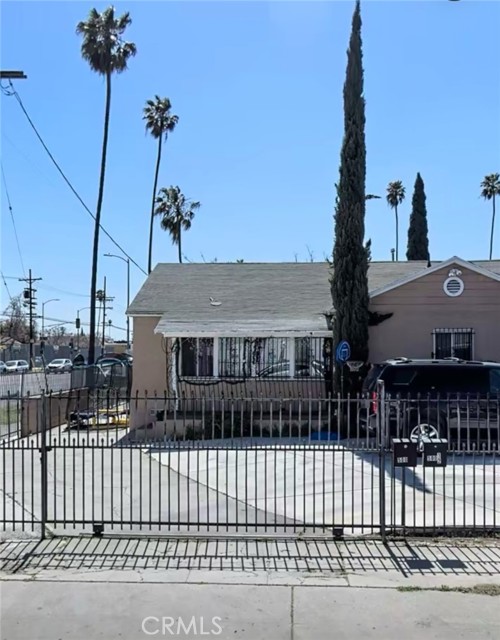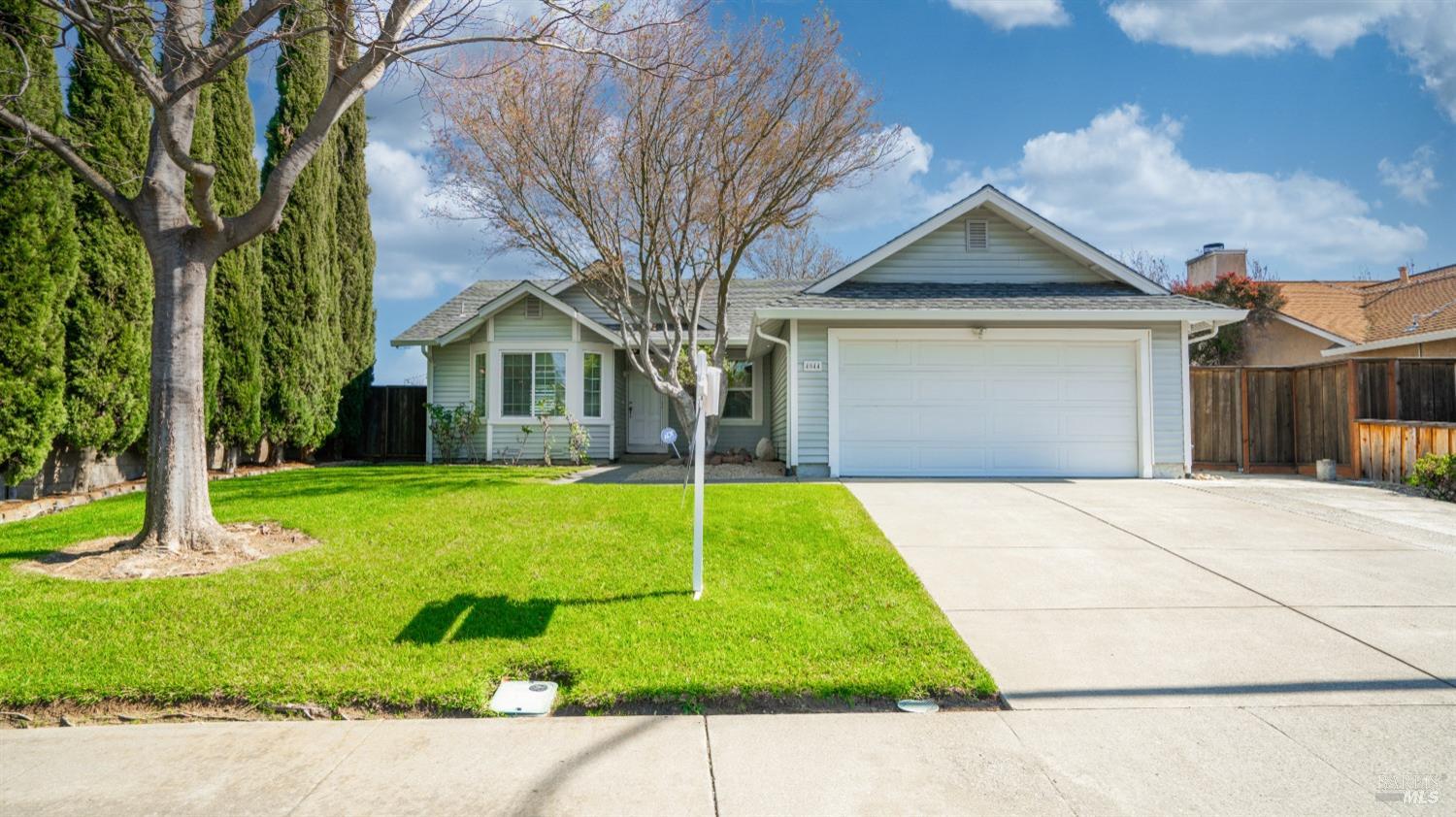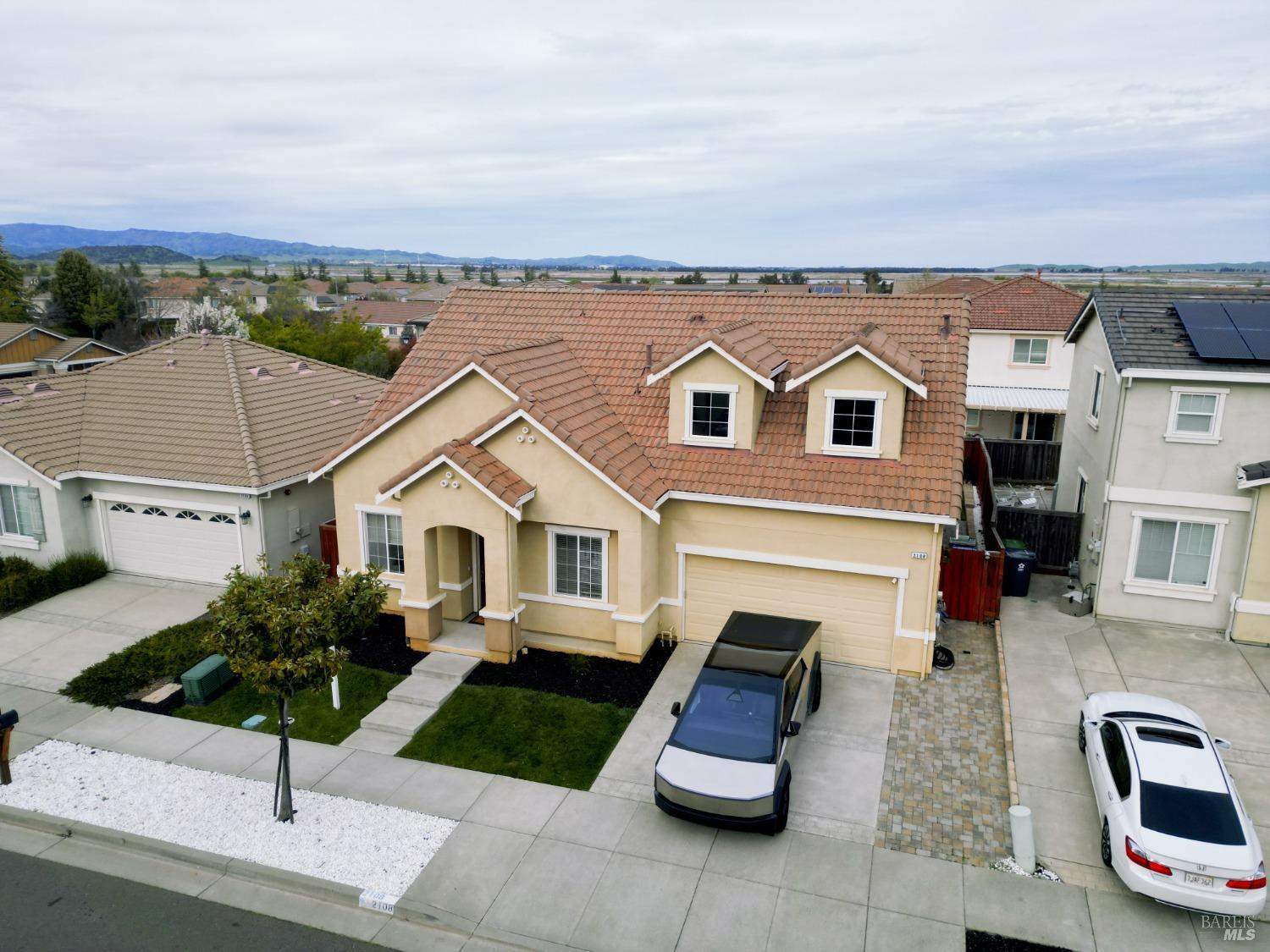Property Details
About this Property
Welcome to this beautifully designed home in the highly sought-after Cadence at Gold Hill community. Built in 2023, this 4-bed, 3.5-bath residence offers modern elegance, thoughtful upgrades, and a prime corner lot location. Step inside to soaring tall ceilings and a bright, open layout. The spacious living and dining rooms set the stage for entertaining, while the heart of the home is the open-concept family room and kitchen. Gather around the cozy gas fireplace in the family room, or cook with ease in the gourmet kitchen featuring a large island, quartz countertops, stainless steel appliances, and walk-in pantry. Waterproof laminate flooring flows throughout the main level, complemented by a convenient half bath and laundry room. Upstairs, a bonus loft offers additional living space, ideal for a home office, media room, or play area. The primary suite is a true retreat, featuring a walk-in closet and a spa-like bathroom with a soaking tub and walk-in shower. Plush carpeting extends through the upper level and bedrooms. Enjoy outdoor living in the backyard, complete with a spacious patio and low-maintenance artificial grass. Owned solar and dual-pane windows help enhance year-round comfort and energy efficiency. Shopping, dining, recreation, and entertainment just minutes away.
Your path to home ownership starts here. Let us help you calculate your monthly costs.
MLS Listing Information
MLS #
CC41089110
MLS Source
Contra Costa Association of Realtors
Days on Site
15
Interior Features
Bathrooms
Double Sinks, Primary - Shower(s) over Tub(s), Primary - Tub, Primary - Updated Bath(s), Updated Bath(s), Window
Kitchen
Countertop - Stone, Island, Pantry, Updated
Appliances
Dishwasher, Garbage Disposal, Microwave, Oven Range - Gas, Refrigerator, Dryer, Washer
Fireplace
Family Room, Gas Burning
Flooring
Carpet - Wall to Wall, Laminate, Tile
Laundry
220 Volt Outlet, In Laundry Room
Cooling
Central -1 Zone
Heating
Forced Air, Gas
Exterior Features
Roof
Tile
Foundation
Slab
Pool
None, Pool - No
Style
Other
Parking, School, and Other Information
Garage/Parking
Access - Interior, Attached Garage, Garage, Gate/Door Opener, Garage: 2 Car(s)
Sewer
Public Sewer
Water
Public
HOA Fee
$93
HOA Fee Frequency
Monthly
Complex Amenities
Other
Contact Information
Listing Agent
Garrett Mann
Security Pacific Real Estate
License #: 02019705
Phone: (510) 620-4758
Co-Listing Agent
Martha Ramirez
Security Pacific Real Estate
License #: 02124580
Phone: (415) 786-8761
School Ratings
Nearby Schools
| Schools | Type | Grades | Distance | Rating |
|---|---|---|---|---|
| Green Valley Middle School | public | 6-8 | 0.52 mi | |
| Cordelia Hills Elementary School | public | K-5 | 0.92 mi | |
| Oakbrook Elementary School | public | K-8 | 1.00 mi | |
| Angelo Rodriguez High School | public | 9-12 | 1.25 mi | |
| Nelda Mundy Elementary School | public | K-5 | 2.53 mi |
Neighborhood: Around This Home
Neighborhood: Local Demographics
Market Trends Charts
Nearby Homes for Sale
4776 Opus Cir is a Single Family Residence in Fairfield, CA 94534-7165. This 2,528 square foot property sits on a 4,909 Sq Ft Lot and features 4 bedrooms & 3 full and 1 partial bathrooms. It is currently priced at $799,000 and was built in 2023. This address can also be written as 4776 Opus Cir, Fairfield, CA 94534-7165.
©2025 Contra Costa Association of Realtors. All rights reserved. All data, including all measurements and calculations of area, is obtained from various sources and has not been, and will not be, verified by broker or MLS. All information should be independently reviewed and verified for accuracy. Properties may or may not be listed by the office/agent presenting the information. Information provided is for personal, non-commercial use by the viewer and may not be redistributed without explicit authorization from Contra Costa Association of Realtors.
Presently MLSListings.com displays Active, Contingent, Pending, and Recently Sold listings. Recently Sold listings are properties which were sold within the last three years. After that period listings are no longer displayed in MLSListings.com. Pending listings are properties under contract and no longer available for sale. Contingent listings are properties where there is an accepted offer, and seller may be seeking back-up offers. Active listings are available for sale.
This listing information is up-to-date as of March 27, 2025. For the most current information, please contact Garrett Mann, (510) 620-4758




