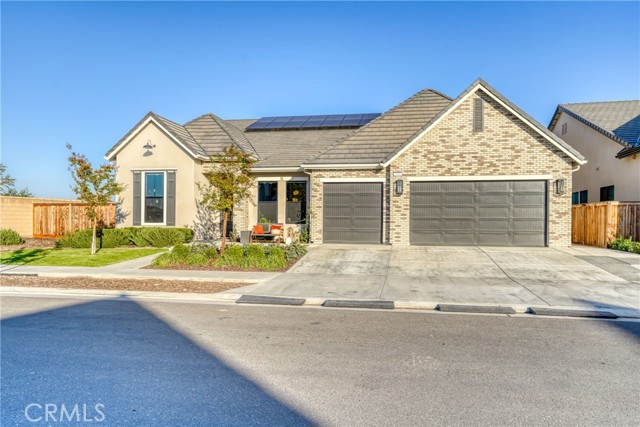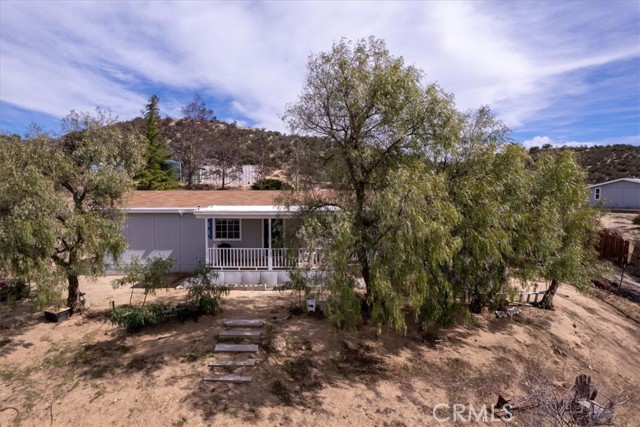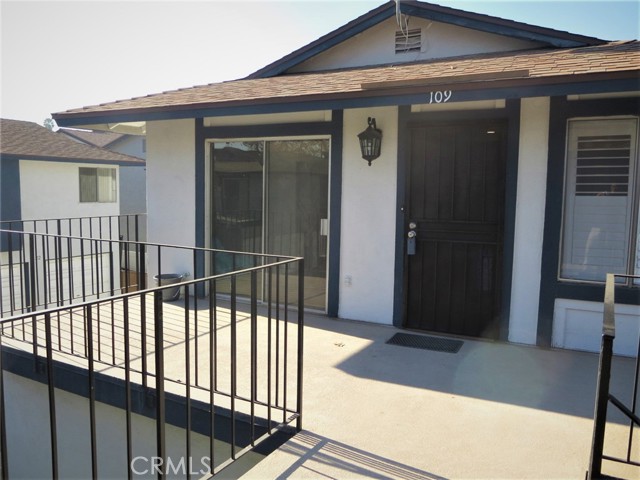Property Details
About this Property
This beautifully updated, one-story, duet-style condo is located in the highly sought-after Sunny Glen, an over-55 community. The open floor plan showcases a gourmet kitchen with shaker-style cabinets, stainless steel appliances, custom subway tile backsplash, recessed lighting, and elegant quartz countertops. The spacious living room boasts cathedral ceilings and fireplace. The primary bathroom features a walk-in tile shower and a free-standing vanity with a marble countertop. The second bedroom offers vaulted ceilings and a generously sized closet. The updated hall bathroom includes a shower over the tub. Throughout the home, luxury vinyl flooring adds a modern touch, and there are two private decks for outdoor enjoyment. Inside laundry, detached garage. Just a short distance to shopping, golf, parks, and the Sunny Glen community pool and clubhouse, offering a wealth of amenities for a vibrant lifestyle.
Your path to home ownership starts here. Let us help you calculate your monthly costs.
MLS Listing Information
MLS #
CC41089706
MLS Source
Contra Costa Association of Realtors
Days on Site
20
Interior Features
Bathrooms
Primary - Shower(s) over Tub(s), Primary - Updated Bath(s), Updated Bath(s)
Kitchen
Countertop - Stone, Updated
Fireplace
Family Room
Flooring
Vinyl
Laundry
Laundry Area - In Unit
Cooling
Central -1 Zone
Heating
Forced Air
Exterior Features
Roof
Other
Foundation
Crawl Space
Pool
Community Facility
Style
Other
Parking, School, and Other Information
Garage/Parking
Detached, Garage, Gate/Door Opener, Garage: 1 Car(s)
Sewer
Public Sewer
Water
Public
HOA Fee
$350
HOA Fee Frequency
Monthly
Complex Amenities
Club House, Community Pool, Other
School Ratings
Nearby Schools
| Schools | Type | Grades | Distance | Rating |
|---|---|---|---|---|
| Walt Disney Elementary School | public | K-5 | 0.84 mi | |
| Murray Elementary School | public | K-5 | 0.86 mi | |
| Dublin High School | public | 9-12 | 0.86 mi | |
| Valley High (Continuation) School | public | 9-12 | 0.86 mi | |
| Country Club Elementary School | public | K-5 | 0.93 mi | |
| Pine Valley Middle School | public | 6-8 | 1.07 mi | |
| Frederiksen Elementary School | public | K-5 | 1.13 mi | |
| Dublin Unified Preschool | public | UG | 1.39 mi | N/A |
| Dublin Elementary School | public | K-5 | 1.39 mi | |
| Bella Vista Elementary | public | K-5 | 1.41 mi | |
| Wells Middle School | public | 6-8 | 1.47 mi | |
| Neil A. Armstrong Elementary School | public | K-5 | 1.48 mi | |
| Dublin Adult Education | public | UG | 1.57 mi | N/A |
| California High School | public | 9-12 | 1.59 mi | |
| Dublin Unified Transition Program | public | 12 | 1.59 mi | N/A |
| Windemere Ranch Middle School | public | 6-8 | 1.59 mi | |
| Montevideo Elementary School | public | K-5 | 2.19 mi | |
| Live Oak Elementary School | public | K-5 | 2.20 mi | |
| Quail Run Elementary School | public | K-5 | 2.26 mi | |
| James Dougherty Elementary School | public | K-5 | 2.64 mi |
Neighborhood: Around This Home
Neighborhood: Local Demographics
Market Trends Charts
Nearby Homes for Sale
216 Tangerine Ct is a Condominium in San Ramon, CA 94583. This 1,255 square foot property sits on a 0 Sq Ft Lot and features 2 bedrooms & 2 full bathrooms. It is currently priced at $769,000 and was built in 1983. This address can also be written as 216 Tangerine Ct, San Ramon, CA 94583.
©2025 Contra Costa Association of Realtors. All rights reserved. All data, including all measurements and calculations of area, is obtained from various sources and has not been, and will not be, verified by broker or MLS. All information should be independently reviewed and verified for accuracy. Properties may or may not be listed by the office/agent presenting the information. Information provided is for personal, non-commercial use by the viewer and may not be redistributed without explicit authorization from Contra Costa Association of Realtors.
Presently MLSListings.com displays Active, Contingent, Pending, and Recently Sold listings. Recently Sold listings are properties which were sold within the last three years. After that period listings are no longer displayed in MLSListings.com. Pending listings are properties under contract and no longer available for sale. Contingent listings are properties where there is an accepted offer, and seller may be seeking back-up offers. Active listings are available for sale.
This listing information is up-to-date as of March 25, 2025. For the most current information, please contact Tim Palumbo, (925) 943-3332





