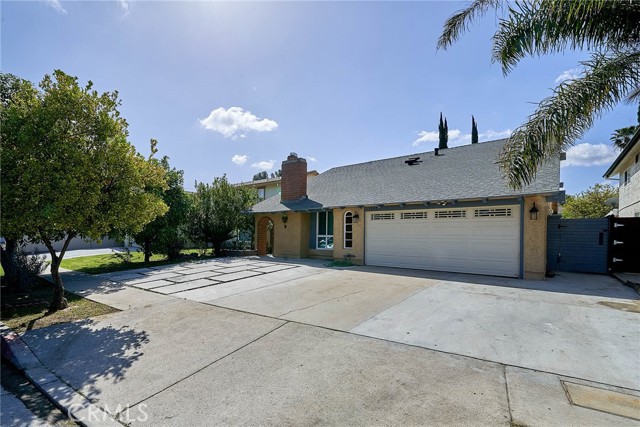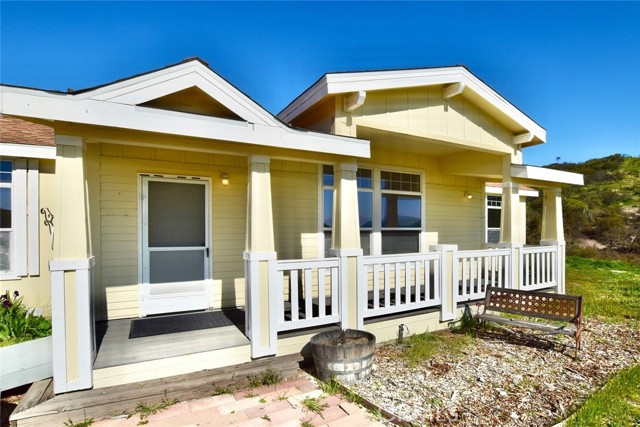Property Details
About this Property
East-facing 3-bedroom, 2.5-bathroom townhome nestled within the desirable Heather Farms communityof Walnut Creek! Bathed in natural light, this home boasts dramatically high ceilings and a generously sized living room, creating an inviting and airy atmosphere. Elegant plantation shutters adorn the windows throughout, adding a touch of sophistication. The private primary bedroom suite, situated on its own wing, features soaring ceilings, expansive windows, and an en suite bathroom illuminated by a solar tube. Two additional spacious bedrooms offer east-facing windows and a charming balcony. The modern, ground-level kitchen is a chef’s delight, showcasing honed-marble countertops and seamless flow to the lush, enclosed patio—perfect for entertaining and outdoor living. In Heather Farms, enjoy exceptional amenities, including 3 sparkling pools, a clubhouse, tennis courts, and pickleball courts. Conveniently located near BART, Diablo Hills Golf Course, John Muir medical facilities, the scenic Contra Costa Canal Trail, and numerous parks, this home offers unparalleled access to recreation and services. Plus, you'll be just minutes from downtown Walnut Creek’s vibrant shopping, dining, and entertainment scene. Grab your chance to own a piece of paradise!
Your path to home ownership starts here. Let us help you calculate your monthly costs.
MLS Listing Information
MLS #
CC41090130
MLS Source
Contra Costa Association of Realtors
Interior Features
Kitchen
Countertop - Stone, Eat In Kitchen
Appliances
Cooktop - Electric, Dishwasher, Garbage Disposal, Oven Range, Refrigerator, Dryer, Washer
Dining Room
Dining Area
Fireplace
Gas Starter, Living Room
Flooring
Vinyl
Laundry
In Laundry Room, Laundry Area - In Unit
Cooling
Central -1 Zone
Heating
Forced Air
Exterior Features
Roof
Composition
Pool
Community Facility, None
Style
Traditional
Parking, School, and Other Information
Garage/Parking
Attached Garage, Garage, Gate/Door Opener, Garage: 2 Car(s)
Elementary District
Mt. Diablo Unified
High School District
Mt. Diablo Unified
Sewer
Public Sewer
Water
Public
HOA Fee
$505
HOA Fee Frequency
Monthly
Complex Amenities
Club House, Community Pool
School Ratings
Nearby Schools
Neighborhood: Around This Home
Neighborhood: Local Demographics
Market Trends Charts
Nearby Homes for Sale
1637 Siskiyou Dr is a Townhouse in Walnut Creek, CA 94598. This 1,578 square foot property sits on a 1,950 Sq Ft Lot and features 3 bedrooms & 2 full and 1 partial bathrooms. It is currently priced at $898,000 and was built in 1972. This address can also be written as 1637 Siskiyou Dr, Walnut Creek, CA 94598.
©2025 Contra Costa Association of Realtors. All rights reserved. All data, including all measurements and calculations of area, is obtained from various sources and has not been, and will not be, verified by broker or MLS. All information should be independently reviewed and verified for accuracy. Properties may or may not be listed by the office/agent presenting the information. Information provided is for personal, non-commercial use by the viewer and may not be redistributed without explicit authorization from Contra Costa Association of Realtors.
Presently MLSListings.com displays Active, Contingent, Pending, and Recently Sold listings. Recently Sold listings are properties which were sold within the last three years. After that period listings are no longer displayed in MLSListings.com. Pending listings are properties under contract and no longer available for sale. Contingent listings are properties where there is an accepted offer, and seller may be seeking back-up offers. Active listings are available for sale.
This listing information is up-to-date as of April 22, 2025. For the most current information, please contact Sheila Zarekari, (925) 788-7975

