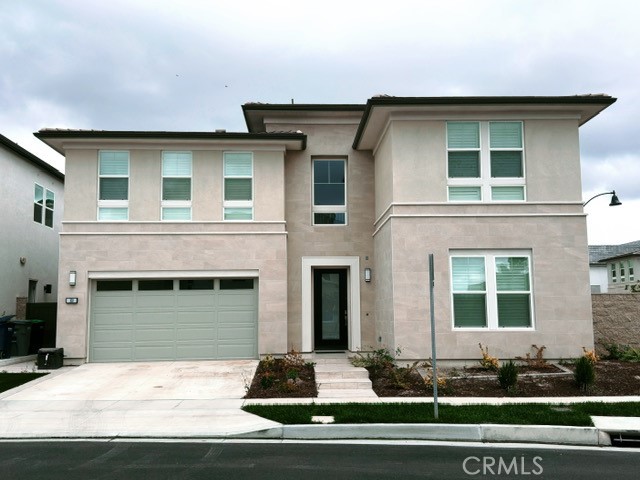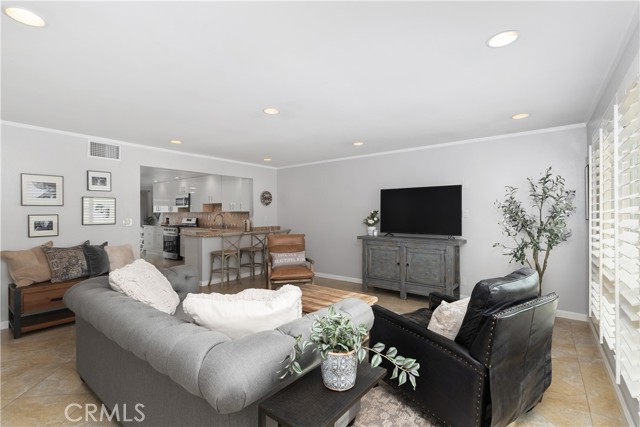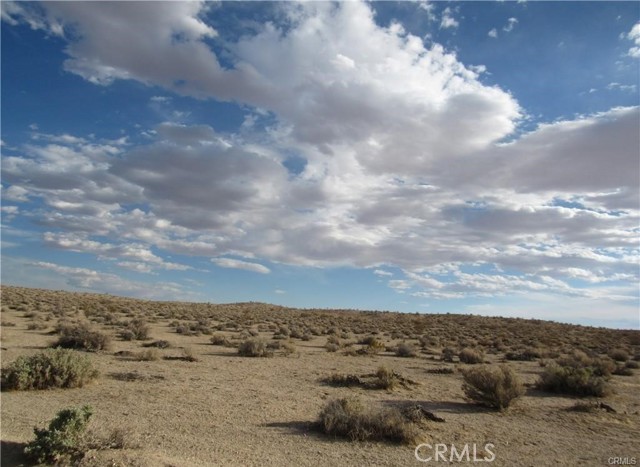Property Details
About this Property
Welcome to this well appointed UPDATED East facing unit w/ convenient access from the NW entry. As you enter, you are greeted by tall ceilings & freshly painted interior w/ crown moulding & hardwood floors throughout the spacious living & dining areas. The adjacent kitchen has a brand new dishwasher & wine refrigerator plus a bonus breakfast nook area. The large primary suite has a walk-in closet, ensuite bath w/ stall shower. The 2nd bedroom can also function as a home office. The 2nd bathroom has a shower over tub & laundry closet. The covered patio is great for a beloved pet, enjoying morning coffee & nurturing your "green thumb." There is abundant storage throughout plus an additional storage locker down the hall. Perfect ground level unit affords you quiet privacy - you’ll love not having to deal with any elevators & having easy access to all the wonderful Waterford amenities to stay active & create community. Carport stall #57 is also close by. Monthly dues incl 1 daily meal in the Dining Room, weekly housekeeping, water, trash/recycling & basic cable/internet. Additionally, residents will have access to onsite beauty & barber services, 2 libraries, a theater, organized activities & scheduled bus transportation. Onsite professional mgmt & secured overnight entry.
Your path to home ownership starts here. Let us help you calculate your monthly costs.
MLS Listing Information
MLS #
CC41091314
MLS Source
Contra Costa Association of Realtors
Days on Site
5
Interior Features
Bathrooms
Primary - Shower(s) over Tub(s), Primary - Solid Surface, Primary - Split Bath, Tile
Kitchen
Breakfast Nook, Countertop - Solid Surface / Corian, Eat In Kitchen, Hookups - Ice Maker, Other, Pantry, Updated
Appliances
Cooktop - Electric, Dishwasher, Garbage Disposal, Microwave, Other, Oven - Built-In, Refrigerator
Dining Room
Dining Area
Fireplace
None
Flooring
Hardwood
Laundry
In Closet
Cooling
Central -1 Zone
Heating
Forced Air
Exterior Features
Roof
None
Pool
Community Facility, In Ground
Style
Contemporary
Parking, School, and Other Information
Garage/Parking
No Garage, Garage: 0 Car(s)
High School District
Acalanes Union High
Sewer
Public Sewer
Water
Public
HOA Fee
$3213
HOA Fee Frequency
Monthly
Complex Amenities
Club House, Community Pool, Garden / Greenbelt/ Trails, Golf Course, Gym / Exercise Facility
School Ratings
Nearby Schools
Neighborhood: Around This Home
Neighborhood: Local Demographics
Market Trends Charts
Nearby Homes for Sale
1840 Tice Creek Dr 2109 is a Condominium in Walnut Creek, CA 94595. This 1,234 square foot property sits on a 0 Sq Ft Lot and features 2 bedrooms & 2 full bathrooms. It is currently priced at $719,000 and was built in 1993. This address can also be written as 1840 Tice Creek Dr #2109, Walnut Creek, CA 94595.
©2025 Contra Costa Association of Realtors. All rights reserved. All data, including all measurements and calculations of area, is obtained from various sources and has not been, and will not be, verified by broker or MLS. All information should be independently reviewed and verified for accuracy. Properties may or may not be listed by the office/agent presenting the information. Information provided is for personal, non-commercial use by the viewer and may not be redistributed without explicit authorization from Contra Costa Association of Realtors.
Presently MLSListings.com displays Active, Contingent, Pending, and Recently Sold listings. Recently Sold listings are properties which were sold within the last three years. After that period listings are no longer displayed in MLSListings.com. Pending listings are properties under contract and no longer available for sale. Contingent listings are properties where there is an accepted offer, and seller may be seeking back-up offers. Active listings are available for sale.
This listing information is up-to-date as of April 02, 2025. For the most current information, please contact Renee Maeda, (925) 286-2899




