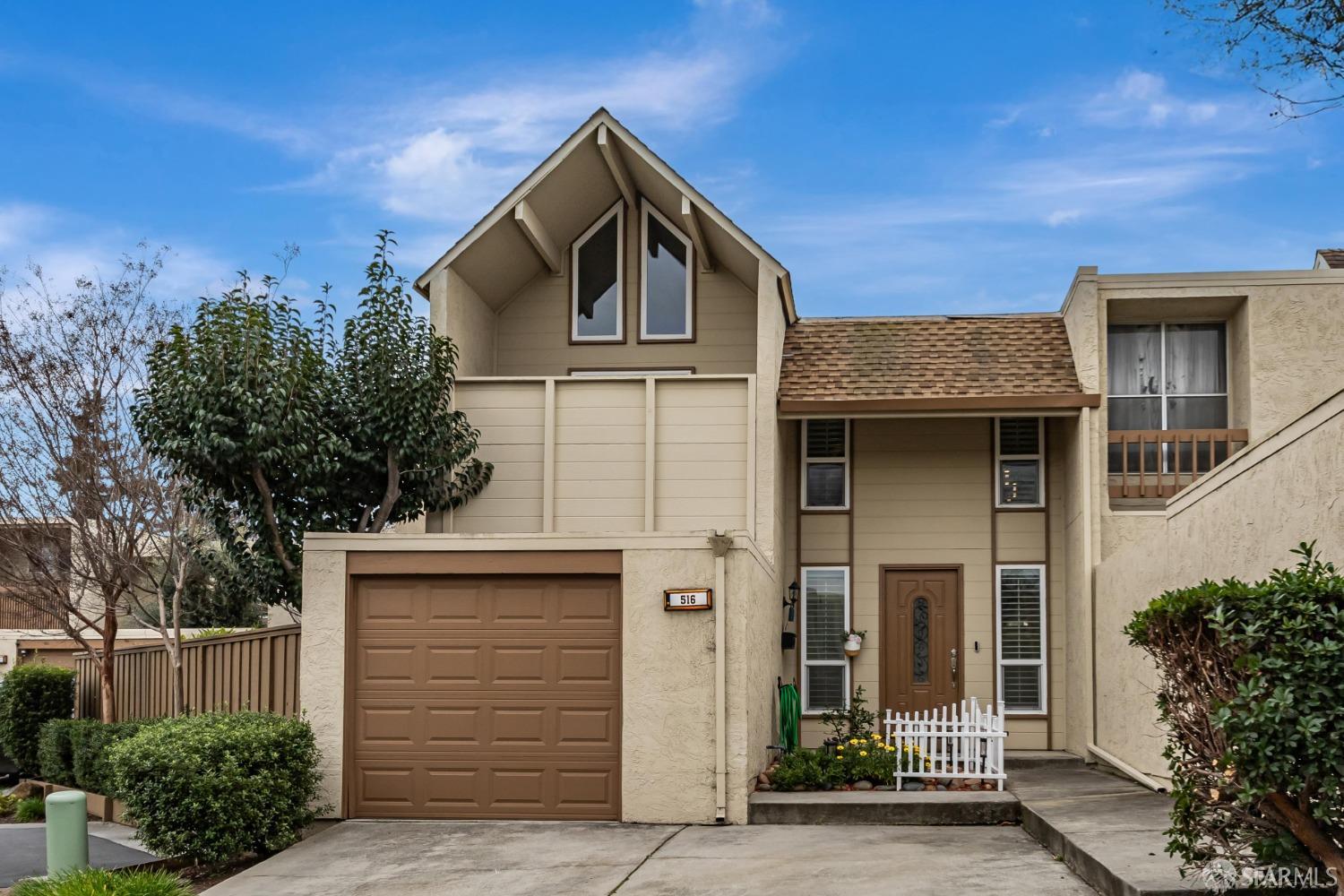509 Adirondack Way, Walnut Creek, CA 94598
$1,199,000 Mortgage Calculator Active Single Family Residence
Property Details
About this Property
Tucked away in the popular Heather Farms neighborhood, this beautifully updated detached home is ideally located—walkable to Heather Farm Park, Diablo Hills Golf Course, trails, shopping, and dining. A desirable main-level bedroom and full bath offer flexibility for guests or multigenerational living. Inside, soaring ceilings and abundant natural light greet you. The elegant living room features a fireplace framed with built-ins & expansive windows, while the adjacent dining room shines with a tray ceiling and picture window. The updated kitchen is the heart of the home, showcasing a large quartz island with bar seating, stainless steel appliances, floating shelves, designer lighting, and two-tone cabinetry—flowing seamlessly to a private patio, perfect for morning coffee or evening gatherings. Upstairs, the serene primary suite boasts a fireplace, mirrored closets, private balcony, and a spa-like bath with dual vanities, soaking tub, stall shower, and additional closet.. The third bedroom offers a walk-in closet and ensuite bath. Additional highlights include inside laundry, attached two-car garage, and access to community pools, tennis courts, and clubhouse. Minutes to BART, freeways, downtown, John Muir Hospital. Slotted for top-rated schools.
Your path to home ownership starts here. Let us help you calculate your monthly costs.
MLS Listing Information
MLS #
CC41091493
MLS Source
Contra Costa Association of Realtors
Days on Site
9
Interior Features
Bathrooms
Primary - Shower(s) over Tub(s), Primary - Solid Surface, Primary - Tile, Primary - Tub, Primary - Updated Bath(s), Tile
Kitchen
Breakfast Bar, Breakfast Nook, Countertop - Stone, Eat In Kitchen, Island, Updated
Appliances
Cooktop - Electric, Dishwasher, Garbage Disposal, Oven Range
Dining Room
Dining Area
Fireplace
Living Room, Primary Bedroom
Flooring
Carpet - Wall to Wall
Laundry
In Closet
Cooling
Central -1 Zone
Heating
Forced Air
Exterior Features
Roof
Composition
Foundation
Slab
Pool
Community Facility, In Ground
Style
Contemporary
Parking, School, and Other Information
Garage/Parking
Access - Interior, Attached Garage, Garage, Garage: 2 Car(s)
High School District
Acalanes Union High
Sewer
Public Sewer
Water
Public
HOA Fee
$703
HOA Fee Frequency
Monthly
Complex Amenities
Club House, Community Pool, Garden / Greenbelt/ Trails
School Ratings
Nearby Schools
Neighborhood: Around This Home
Neighborhood: Local Demographics
Market Trends Charts
Nearby Homes for Sale
509 Adirondack Way is a Single Family Residence in Walnut Creek, CA 94598. This 2,080 square foot property sits on a 3,700 Sq Ft Lot and features 3 bedrooms & 3 full bathrooms. It is currently priced at $1,199,000 and was built in 1979. This address can also be written as 509 Adirondack Way, Walnut Creek, CA 94598.
©2025 Contra Costa Association of Realtors. All rights reserved. All data, including all measurements and calculations of area, is obtained from various sources and has not been, and will not be, verified by broker or MLS. All information should be independently reviewed and verified for accuracy. Properties may or may not be listed by the office/agent presenting the information. Information provided is for personal, non-commercial use by the viewer and may not be redistributed without explicit authorization from Contra Costa Association of Realtors.
Presently MLSListings.com displays Active, Contingent, Pending, and Recently Sold listings. Recently Sold listings are properties which were sold within the last three years. After that period listings are no longer displayed in MLSListings.com. Pending listings are properties under contract and no longer available for sale. Contingent listings are properties where there is an accepted offer, and seller may be seeking back-up offers. Active listings are available for sale.
This listing information is up-to-date as of April 07, 2025. For the most current information, please contact Renee White, (925) 876-2441




