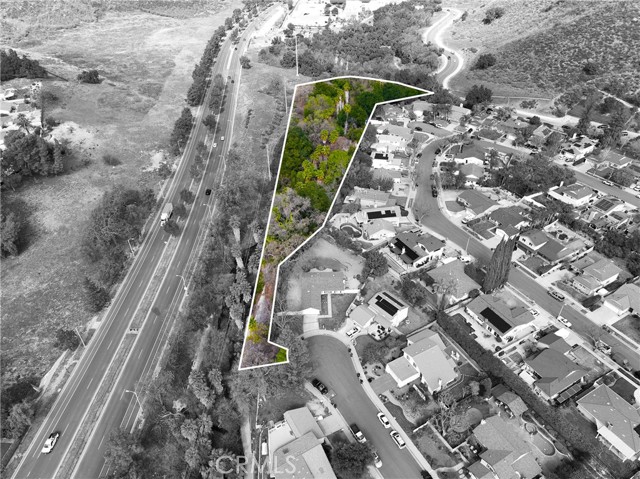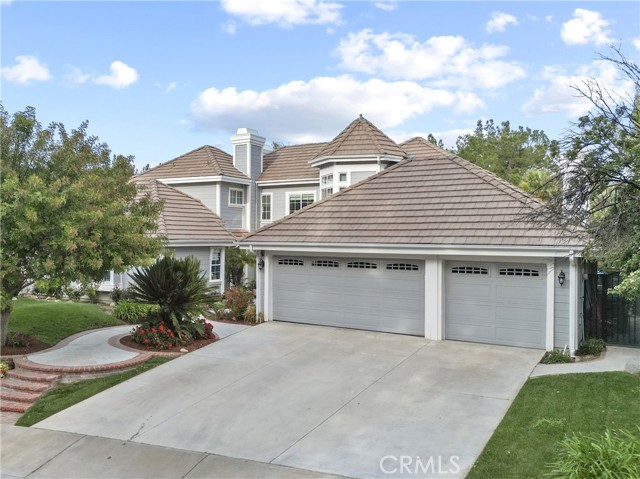Property Details
About this Property
Welcome to Discovery Bay Golf Course living along the 15th fairway. This incredible home features first floor Primary Bedroom Suite and single step down to the Family Room, both Primary and Family have gas fireplaces. The home has had the Primary Bathroom and Kitchen fully remodeled in the last three years. The Kitchen remodel is featuring Stainless Cafe' Appliance suite, WiFi enabled Convection Oven with second Oven/Microwave combo with an Induction compatible cooktop, abundant cabinet storage options and a massive island for both food prep, eat-in breakfast bar and deep single basin stainless steel sink. The Primary Bath and Suite are truly a sanctuary for enjoying either the gas fireplace, or the updated Spa like bath amenities, with large walk-in closet. This modern floorplan features an open floor plan, vaulted ceiling main floor, combination Living and Dining areas, along with a bar (plumbing for wet bar) and dual zone beverage refrigerator. The upstairs Loft/Den/Office, has ample built-in's storage, desk, mini-fridge and views out towards the course with extra light coming in from the corner windows. The updated paver side yard and covered patio (with its own ceiling fan), deep swimming pool with sitting step make the back yard complete. All this and owned Solar too!
Your path to home ownership starts here. Let us help you calculate your monthly costs.
MLS Listing Information
MLS #
CC41092229
MLS Source
Contra Costa Association of Realtors
Days on Site
21
Interior Features
Bathrooms
Primary - Shower(s) over Tub(s), Primary - Sunken Tub
Kitchen
220 Volt Outlet, Breakfast Bar, Breakfast Nook, Countertop - Stone, Hookups - Ice Maker, Island, Updated
Appliances
Cooktop - Electric, Dishwasher, Garbage Disposal, Microwave, Oven - Built-In, Refrigerator, Water Softener
Fireplace
Family Room, Gas Burning, Primary Bedroom
Flooring
Carpet - Wall to Wall, Laminate
Laundry
220 Volt Outlet, Hookups Only, In Laundry Room
Cooling
Ceiling Fan, Central -1 Zone
Heating
Forced Air
Exterior Features
Foundation
Crawl Space
Pool
In Ground, Sweep
Style
Contemporary
Parking, School, and Other Information
Garage/Parking
Access - Interior, Attached Garage, Garage, Gate/Door Opener, Off-Street Parking, Garage: 3 Car(s)
Sewer
Public Sewer
Water
Public
HOA Fee
$135
HOA Fee Frequency
Monthly
Complex Amenities
Club House, Garden / Greenbelt/ Trails, Golf Course
School Ratings
Nearby Schools
| Schools | Type | Grades | Distance | Rating |
|---|---|---|---|---|
| Discovery Bay Elementary School | public | K-5 | 0.63 mi | |
| Timber Point Elementary School | public | K-5 | 1.86 mi | |
| Byron Institute for Independent Study | public | K-8 | 1.86 mi | N/A |
| Excelsior Middle School | public | 6-8 | 2.90 mi | |
| Old River Elementary | public | K-8 | 3.28 mi |
Neighborhood: Around This Home
Neighborhood: Local Demographics
Market Trends Charts
Nearby Homes for Sale
2145 Prestwick is a Single Family Residence in Discovery Bay, CA 94505. This 2,646 square foot property sits on a 7,875 Sq Ft Lot and features 3 bedrooms & 2 full and 1 partial bathrooms. It is currently priced at $988,000 and was built in 1991. This address can also be written as 2145 Prestwick, Discovery Bay, CA 94505.
©2025 Contra Costa Association of Realtors. All rights reserved. All data, including all measurements and calculations of area, is obtained from various sources and has not been, and will not be, verified by broker or MLS. All information should be independently reviewed and verified for accuracy. Properties may or may not be listed by the office/agent presenting the information. Information provided is for personal, non-commercial use by the viewer and may not be redistributed without explicit authorization from Contra Costa Association of Realtors.
Presently MLSListings.com displays Active, Contingent, Pending, and Recently Sold listings. Recently Sold listings are properties which were sold within the last three years. After that period listings are no longer displayed in MLSListings.com. Pending listings are properties under contract and no longer available for sale. Contingent listings are properties where there is an accepted offer, and seller may be seeking back-up offers. Active listings are available for sale.
This listing information is up-to-date as of April 20, 2025. For the most current information, please contact Christopher Curtis, (925) 408-8902



