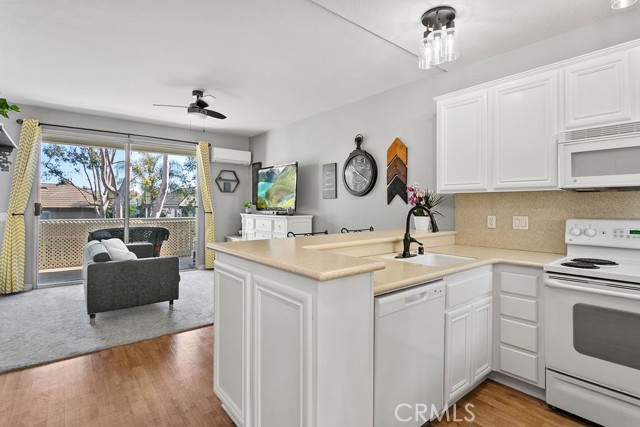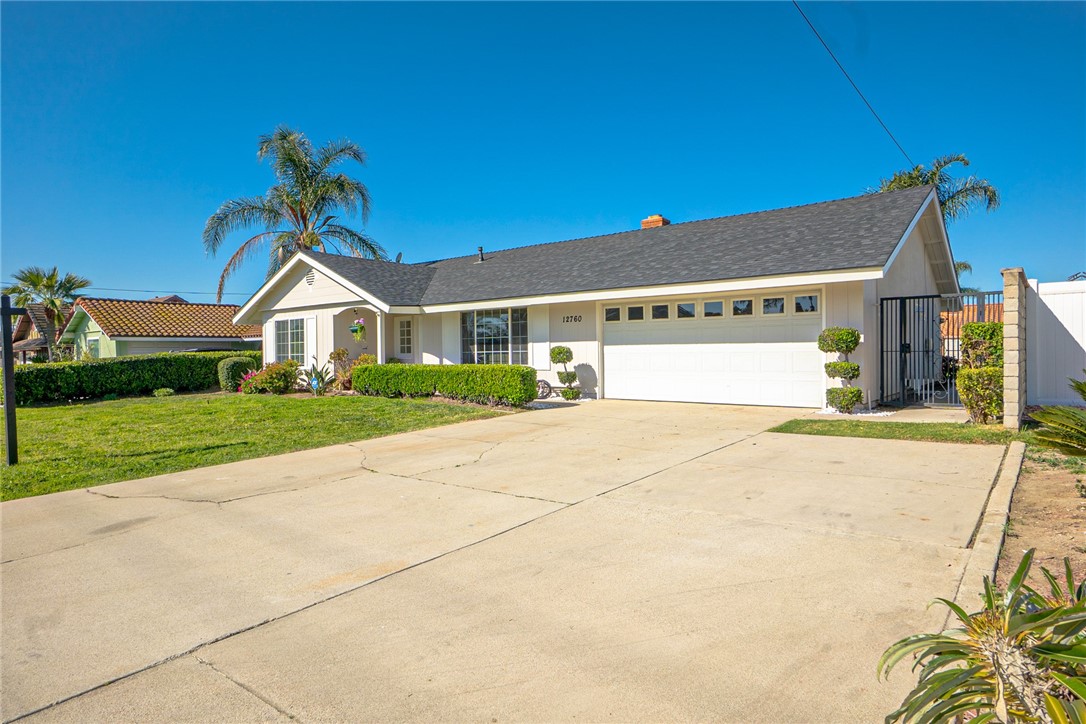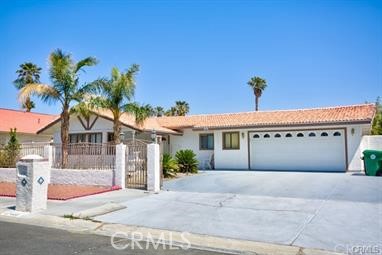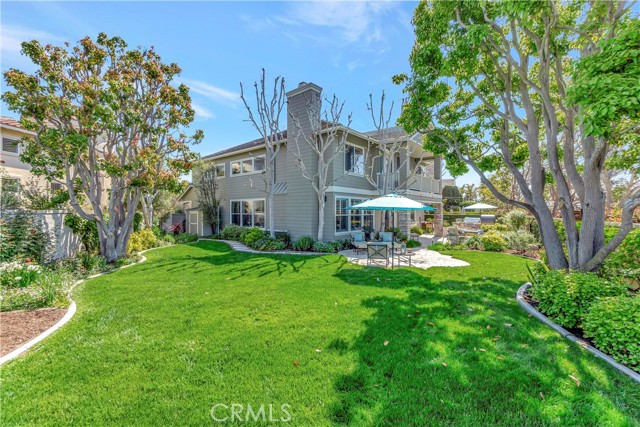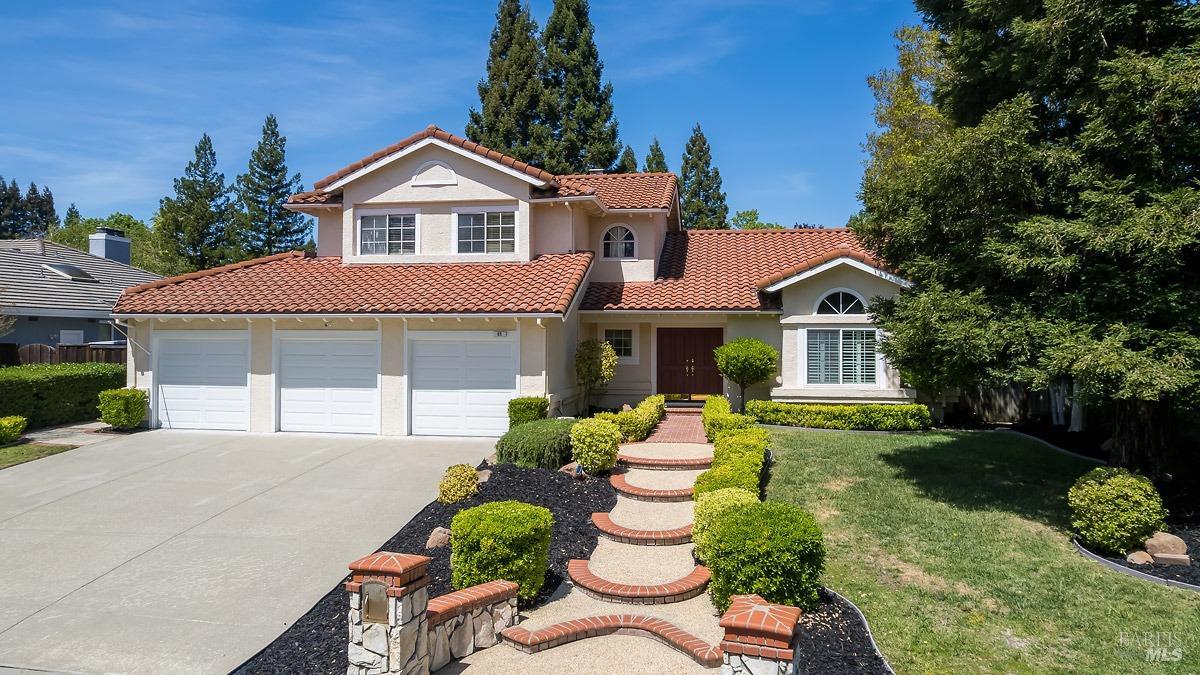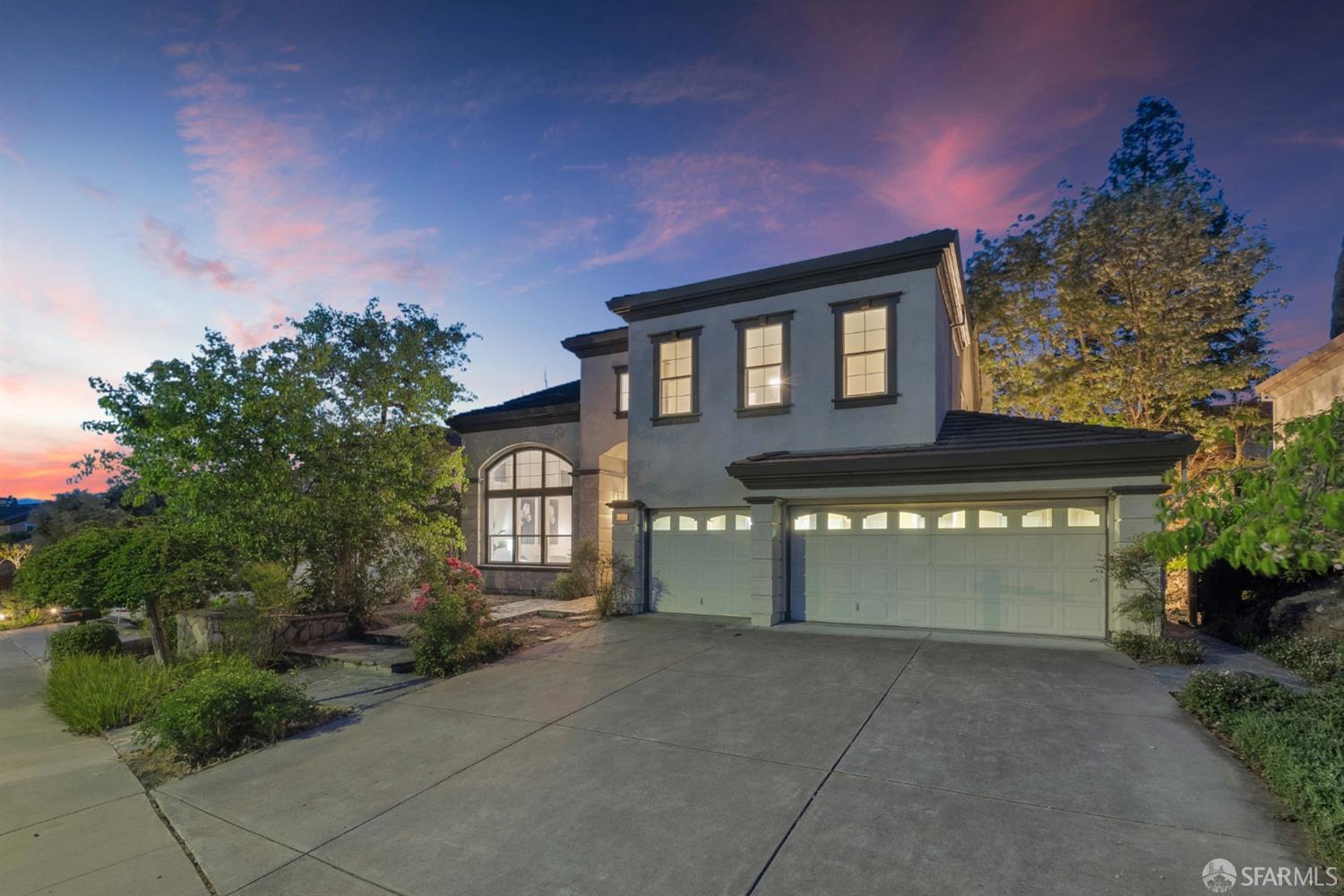Property Details
Upcoming Open Houses
About this Property
OPEN 4/26 & 4/27, 1PM-4PM! Nestled on a 15,000+ sq ft lot in the Cimarron Hills community, this stunning home features a bright and open floor plan with high ceilings, large picture window in the formal dining room, and wet bar. The beautifully updated kitchen with island and lots of storage overlooks the cozy family room with fireplace. Versatile main-level bedroom and full bath with Murphy bed and built-in desk, is perfect for guests, multigenerational living, or an at home office. The heart of the home is the private resort-inspired backyard, where every detail has been thoughtfully designed with no detail spared. The meticulously landscaped backyard offers a serene escape, complete with a spacious deck, multiple seating areas, and a patio with a StruXure louvered remote controlled patio cover with LED lighting and fans. Fire up the built-in BBQ for weekend gatherings, challenge friends to a game on the bocce ball court, or simply unwind as the sun sets. This is the ultimate space for hosting, relaxing, and creating memories. Additional highlights include owned solar, whole house fan, phantom screen, shed, and built-in storage. Close to top-rated schools, community parks, beautiful walking trails, and downtown Danville. This is truly Danville living at its finest!
Your path to home ownership starts here. Let us help you calculate your monthly costs.
MLS Listing Information
MLS #
CC41092688
MLS Source
Contra Costa Association of Realtors
Days on Site
16
Interior Features
Bathrooms
Double Sinks, Primary - Shower(s) over Tub(s), Primary - Solid Surface, Primary - Split Bath, Primary - Sunken Tub, Primary - Tile, Primary - Updated Bath(s), Tile, Updated Bath(s), Window
Kitchen
Countertop - Stone, Eat In Kitchen, Island, Kitchen/Family Room Combo, Updated
Appliances
Dishwasher, Garbage Disposal, Microwave, Oven - Built-In, Oven - Double, Oven Range - Built-In, Dryer, Washer
Dining Room
Formal Dining Room
Family Room
Separate Family Room
Fireplace
Family Room, Living Room
Flooring
Carpet - Wall to Wall, Hardwood, Stone
Laundry
In Laundry Room
Cooling
Ceiling Fan, Central -1 Zone, Whole House Fan
Exterior Features
Roof
Tile
Pool
Community Facility, None, Spa/Hot Tub
Style
Contemporary
Parking, School, and Other Information
Garage/Parking
Access - Interior, Attached Garage, Garage, Gate/Door Opener, Garage: 3 Car(s)
Sewer
Public Sewer
Water
Public
HOA Fee
$430
HOA Fee Frequency
Quarterly
Complex Amenities
Club House, Community Pool, Playground
School Ratings
Nearby Schools
| Schools | Type | Grades | Distance | Rating |
|---|---|---|---|---|
| Golden View Elementary School | public | K-5 | 1.03 mi | |
| Sycamore Valley Elementary School | public | K-5 | 1.17 mi | |
| Coyote Creek Elementary School | public | K-5 | 1.35 mi | |
| Diablo Vista Middle School | public | 6-8 | 1.82 mi | |
| Gale Ranch Middle School | public | 6-8 | 2.10 mi | |
| Dougherty Valley High School | public | 9-12 | 2.29 mi | |
| Venture (Alternative) School | public | K-12 | 2.33 mi | |
| Quail Run Elementary School | public | K-5 | 2.39 mi | |
| Iron Horse Middle School | public | 6-8 | 2.43 mi | |
| Creekside Elementary School | public | K-5 | 2.53 mi | |
| Greenbrook Elementary School | public | K-5 | 2.59 mi | |
| Tassajara Hills Elementary School | public | K-5 | 2.67 mi | |
| Charlotte Wood Middle School | public | 6-8 | 2.78 mi | |
| Hidden Hills Elementary School | public | K-5 | 2.91 mi | |
| Infant- Pre | public | UG | 2.95 mi | N/A |
| Montevideo Elementary School | public | K-5 | 3.09 mi | |
| Bella Vista Elementary | public | K-5 | 3.10 mi | |
| Windemere Ranch Middle School | public | 6-8 | 3.25 mi | |
| John Baldwin Elementary School | public | K-5 | 3.27 mi | |
| Live Oak Elementary School | public | K-5 | 3.44 mi |
Neighborhood: Around This Home
Neighborhood: Local Demographics
Market Trends Charts
Nearby Homes for Sale
115 Crestridge Dr is a Single Family Residence in Danville, CA 94506. This 2,797 square foot property sits on a 0.35 Acres Lot and features 4 bedrooms & 3 full bathrooms. It is currently priced at $2,349,880 and was built in 1992. This address can also be written as 115 Crestridge Dr, Danville, CA 94506.
©2025 Contra Costa Association of Realtors. All rights reserved. All data, including all measurements and calculations of area, is obtained from various sources and has not been, and will not be, verified by broker or MLS. All information should be independently reviewed and verified for accuracy. Properties may or may not be listed by the office/agent presenting the information. Information provided is for personal, non-commercial use by the viewer and may not be redistributed without explicit authorization from Contra Costa Association of Realtors.
Presently MLSListings.com displays Active, Contingent, Pending, and Recently Sold listings. Recently Sold listings are properties which were sold within the last three years. After that period listings are no longer displayed in MLSListings.com. Pending listings are properties under contract and no longer available for sale. Contingent listings are properties where there is an accepted offer, and seller may be seeking back-up offers. Active listings are available for sale.
This listing information is up-to-date as of April 27, 2025. For the most current information, please contact Lisa Doyle, (925) 855-4046
