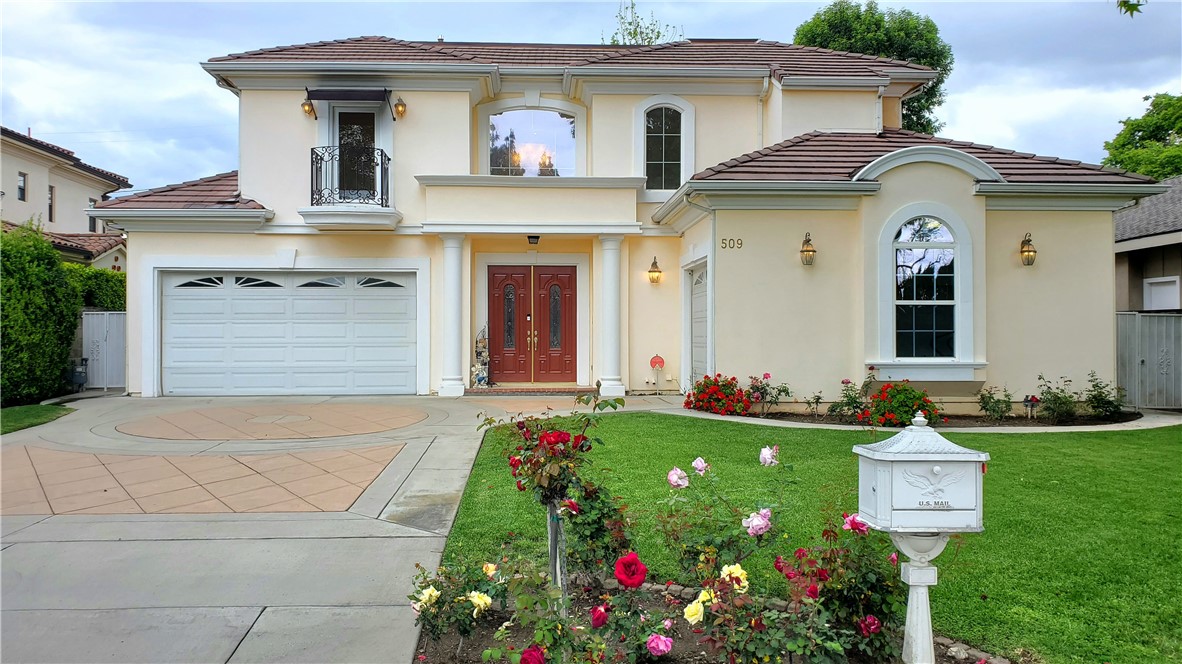509 Danimere Ave, Arcadia, CA 91006
$2,228,000 Mortgage Calculator Sold on May 31, 2023 Single Family Residence
Property Details
About this Property
The custom-built south-facing multi-generation home in the City of Arcadia, architect by the renowned Robert Tong, is truly a masterpiece that showcases the owner's unique vision, fabulous creativity and design ideas. The house boasts several distinctive features and amenities, carefully crafted to cater to the needs and preferences of multiple generations with 7 bedrooms including 5 suites dual-jacuzzi with primary upstairs, 2nd downstairs plus a ground floor 2nd bedroom and 5 bathrooms including a Jack and Jill dual-sink bathroom. Each room has bright sizable dual-paned windows overlooking pool, garden and mountain views. 3 cars attached garages, 2 on left and 1 on the right for perfect morning yoga and workout area. An easy one-step porch entrance to the Belleville double front door, leading into the foyer area with a 22' ceiling, marble flooring, a rounded blue-sky ceiling, and a traditional crystal chandelier. From there, a few steps lead to the hardwood-like flooring former grand living and dining room, which offers a stunning view of the backyard landscape pool and garden. To the right, you'll find a quiet guest suite with a walk-in closet, a ground floor bedroom, a powder room, and a laundry room. These areas provide convenience and privacy for gu
MLS Listing Information
MLS #
CRAR23077229
MLS Source
California Regional MLS
Interior Features
Bedrooms
Dressing Area, Ground Floor Bedroom, Primary Suite/Retreat, Primary Suite/Retreat - 2+, Other
Bathrooms
Jack and Jill
Kitchen
Other, Pantry
Appliances
Dishwasher, Freezer, Garbage Disposal, Hood Over Range, Ice Maker, Microwave, Other, Oven - Electric, Oven - Gas, Oven Range - Built-In, Oven Range - Gas, Refrigerator, Trash Compactor, Dryer, Washer
Dining Room
Breakfast Bar, Breakfast Nook, In Kitchen, Other
Family Room
Other, Separate Family Room
Fireplace
Family Room
Laundry
Chute, In Laundry Room, Other
Cooling
Central Forced Air
Heating
Central Forced Air, Fireplace
Exterior Features
Roof
Tile
Foundation
Concrete Perimeter
Pool
In Ground, Other, Pool - Yes, Spa - Private
Style
Custom
Parking, School, and Other Information
Garage/Parking
Attached Garage, Garage, Gate/Door Opener, Other, Side By Side, Garage: 3 Car(s)
Elementary District
Arcadia Unified
High School District
Arcadia Unified
Water
Other
HOA Fee
$0
Zoning
ARR1YY
Neighborhood: Around This Home
Neighborhood: Local Demographics
Market Trends Charts
509 Danimere Ave is a Single Family Residence in Arcadia, CA 91006. This 4,005 square foot property sits on a 8,239 Sq Ft Lot and features 7 bedrooms & 5 full bathrooms. It is currently priced at $2,228,000 and was built in 2005. This address can also be written as 509 Danimere Ave, Arcadia, CA 91006.
©2024 California Regional MLS. All rights reserved. All data, including all measurements and calculations of area, is obtained from various sources and has not been, and will not be, verified by broker or MLS. All information should be independently reviewed and verified for accuracy. Properties may or may not be listed by the office/agent presenting the information. Information provided is for personal, non-commercial use by the viewer and may not be redistributed without explicit authorization from California Regional MLS.
Presently MLSListings.com displays Active, Contingent, Pending, and Recently Sold listings. Recently Sold listings are properties which were sold within the last three years. After that period listings are no longer displayed in MLSListings.com. Pending listings are properties under contract and no longer available for sale. Contingent listings are properties where there is an accepted offer, and seller may be seeking back-up offers. Active listings are available for sale.
This listing information is up-to-date as of June 01, 2023. For the most current information, please contact Weili Chen
