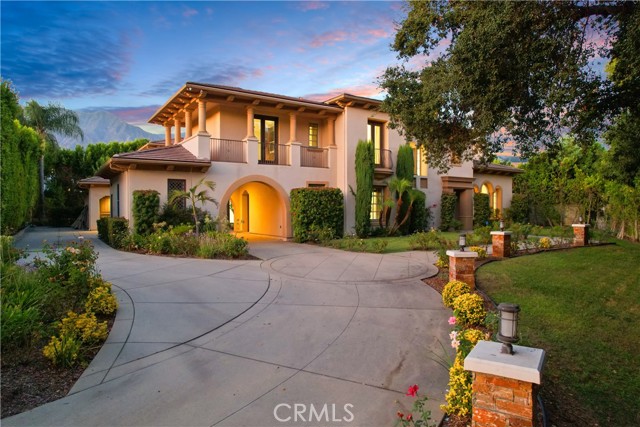761 Carriage House Dr, Arcadia, CA 91006
$4,480,000 Mortgage Calculator Sold on Dec 6, 2024 Single Family Residence
Property Details
About this Property
Welcome to the epitome of luxury living in the prestigious South Facing Santa Barbara Style Estate, where elegance and comfort seamlessly meets sophistication and tranquility in this 24-hour guard-gated community of Anoakia Estates. Nestled at the end of a serene cul-de-sac street, this exceptional estate boasts the finest features and a coveted, quiet location within the community. Upon entry, a grand foyer greets you, adorned with a magnificent spiral bridal staircase and an awe- inspiring over 20-foot high ceiling adorned with a beautiful grand chandelier, setting the tone for the elegance that permeates this home. The private grand driveway, flanked by eight majestic palm trees and illuminated by eleven column lights, leads to an entrance that promises sophistication and grandeur. Step inside to discover an elegant formal dining room strategically positioned in the heart of the residence. For entertainment and relaxation, the family room seamlessly merges with a theater area, complete with a large projection screen, offering an all-in-one experience. The gourmet kitchen, a culinary haven, showcases a spacious marble center island and a top-of-the-line stainless steel Viking refrigerator with a double oven. The main level boasts a luxurious primary suite accompanied by an offi
MLS Listing Information
MLS #
CRAR24181489
MLS Source
California Regional MLS
Interior Features
Bedrooms
Ground Floor Bedroom, Primary Suite/Retreat, Primary Suite/Retreat - 2+
Kitchen
Other, Pantry
Appliances
Built-in BBQ Grill, Dishwasher, Freezer, Other, Oven - Double, Oven Range - Built-In, Oven Range - Gas, Refrigerator
Dining Room
Breakfast Bar, Breakfast Nook, Dining "L", Formal Dining Room, In Kitchen, Other
Family Room
Other, Separate Family Room
Fireplace
Family Room, Living Room, Primary Bedroom
Laundry
In Laundry Room, Other
Cooling
Ceiling Fan, Central Forced Air, Other
Heating
Central Forced Air
Exterior Features
Pool
Pool - Yes, Spa - Private
Style
Mediterranean
Parking, School, and Other Information
Garage/Parking
Carport, Covered Parking, Garage, Gate/Door Opener, Other, Parking Area, Private / Exclusive, Room for Oversized Vehicle, Garage: 4 Car(s)
Elementary District
Arcadia Unified
High School District
Arcadia Unified
HOA Fee
$680
HOA Fee Frequency
Monthly
Zoning
ARRO30000&D*
Neighborhood: Around This Home
Neighborhood: Local Demographics
Market Trends Charts
761 Carriage House Dr is a Single Family Residence in Arcadia, CA 91006. This 5,245 square foot property sits on a 0.596 Acres Lot and features 6 bedrooms & 5 full and 1 partial bathrooms. It is currently priced at $4,480,000 and was built in 2003. This address can also be written as 761 Carriage House Dr, Arcadia, CA 91006.
©2024 California Regional MLS. All rights reserved. All data, including all measurements and calculations of area, is obtained from various sources and has not been, and will not be, verified by broker or MLS. All information should be independently reviewed and verified for accuracy. Properties may or may not be listed by the office/agent presenting the information. Information provided is for personal, non-commercial use by the viewer and may not be redistributed without explicit authorization from California Regional MLS.
Presently MLSListings.com displays Active, Contingent, Pending, and Recently Sold listings. Recently Sold listings are properties which were sold within the last three years. After that period listings are no longer displayed in MLSListings.com. Pending listings are properties under contract and no longer available for sale. Contingent listings are properties where there is an accepted offer, and seller may be seeking back-up offers. Active listings are available for sale.
This listing information is up-to-date as of December 06, 2024. For the most current information, please contact Ash Rizk, (626) 574-2321
