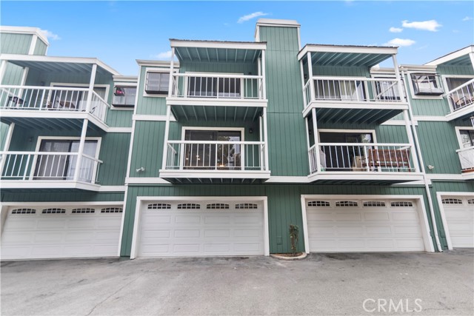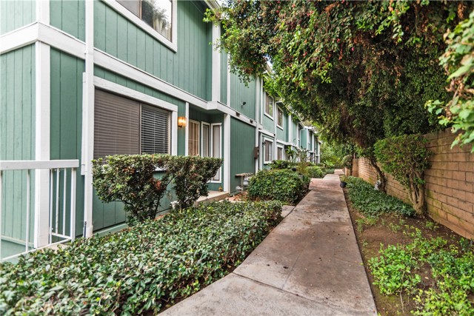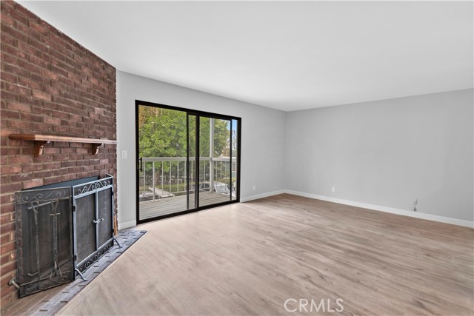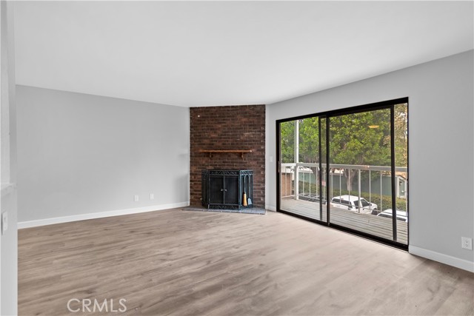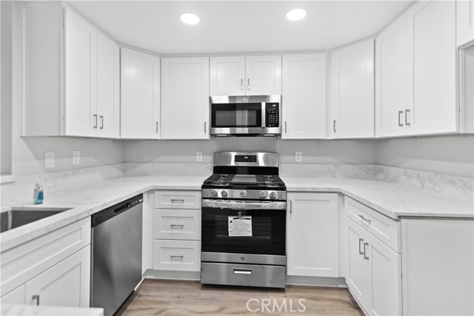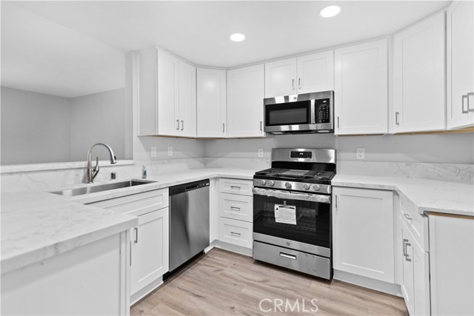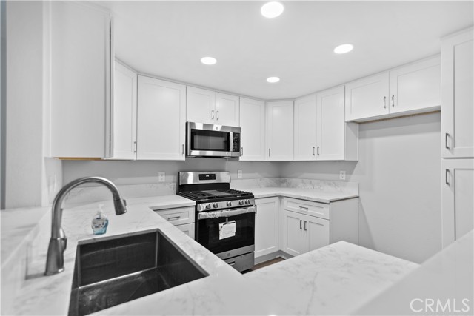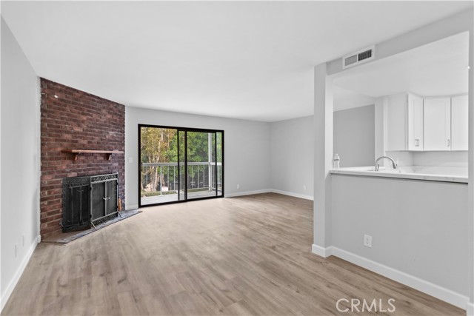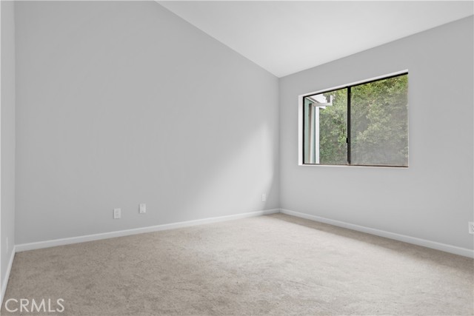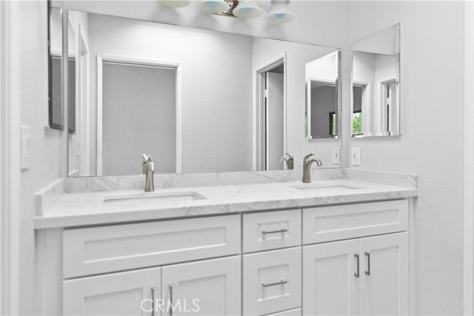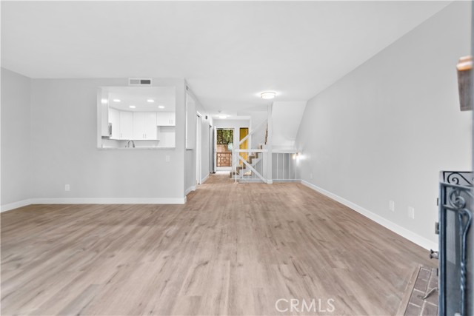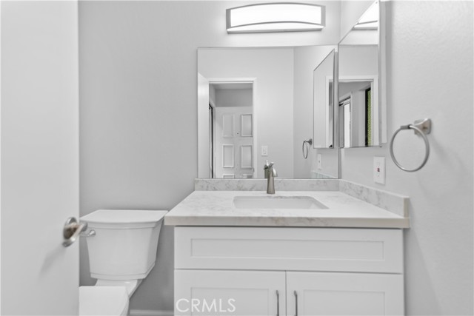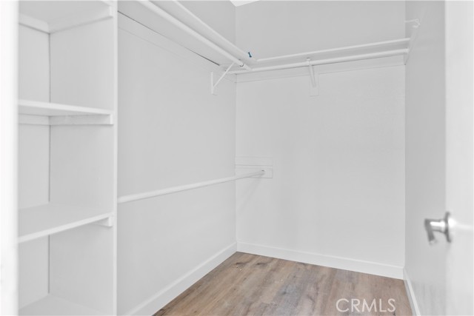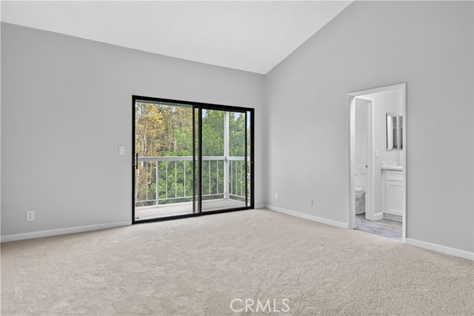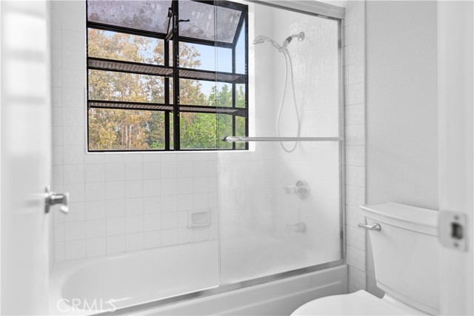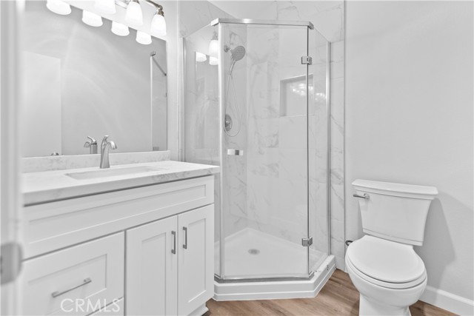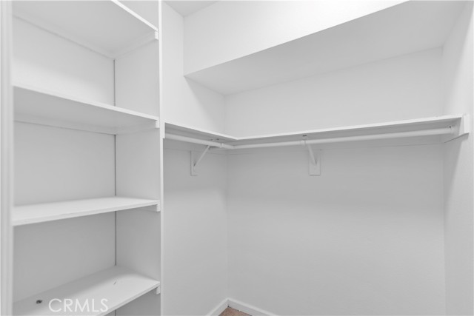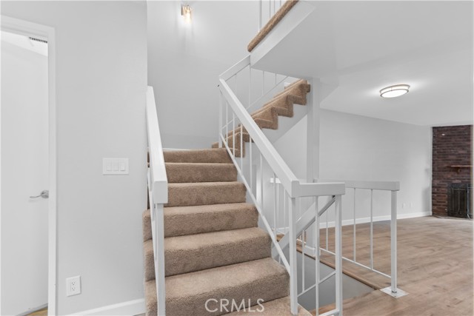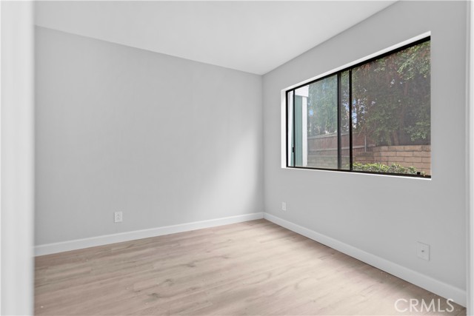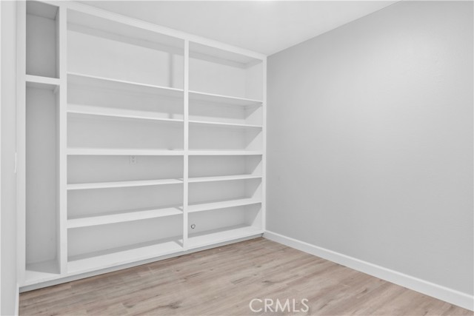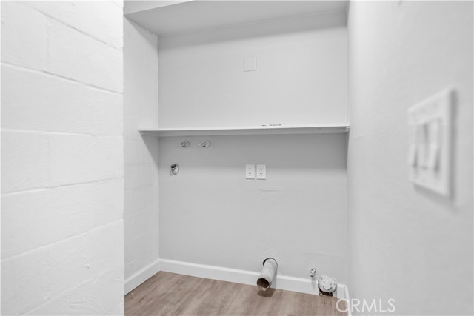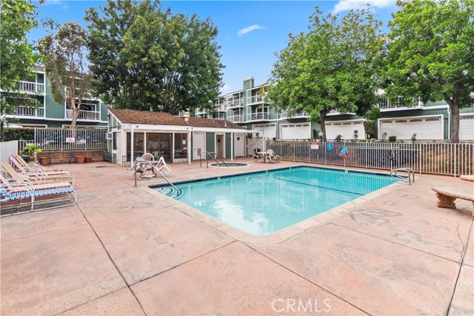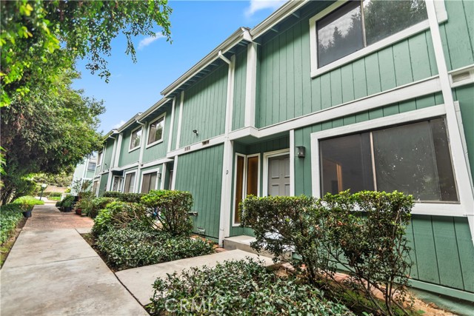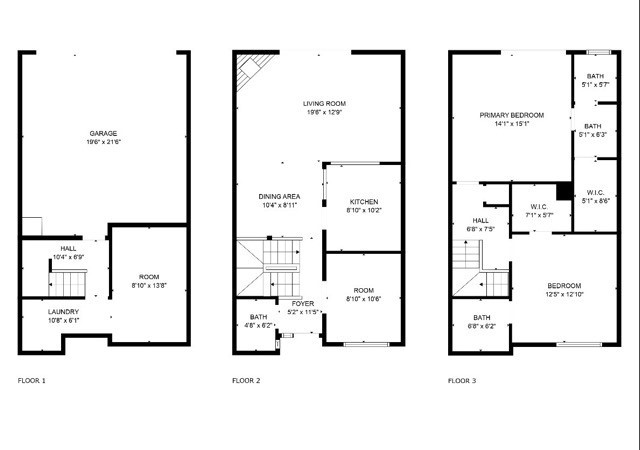Property Details
Upcoming Open Houses
About this Property
Dramatic Price Reduction of $26,000 - New price of $649,000. Beautifully Remodeled with the finest of materials and located in a very desirable neighborhood with great freeway access. The entire house has been remodeled to include new Waterproof Vinal Plank Laminate Flooring with new carpet in bedrooms, modern light fixtures and New Paint throughout. Spacious Living Room with Fireplace and Dining Room as well as completely remodeled kitchen with Quartz Countertops and new Shaker Style Cabinets and new Stove, Dishwasher and Microwave. Additionally on this level you will find a guest 1/2 bathroom as well as room that can be used for many purposes - Den, Office or possibly a 3rd Bedroom you decide. Very modern looking 2 Bedroom Suites both with Walk-In Closets and high ceilings. Primary Suite has glass sliding doors to enjoy the view from your private balcony, Full Bath and new vanity with dual sinks and Quartz countertop. Secondary Bedroom Suite has new vanity with Quartz countertop, 3/4 Bath with Walk-In Shower. Downstairs the 2-car attached garage with direct access to the unit is an incredible storage room with built-in shelves and a separate laundry room with washer and dryer hook-ups. The Park View Greens Community includes a swimming pool with hot tub and spa
MLS Listing Information
MLS #
CRAR24241424
MLS Source
California Regional MLS
Days on Site
45
Interior Features
Bedrooms
Primary Suite/Retreat, Primary Suite/Retreat - 2+, Other
Kitchen
Pantry
Appliances
Dishwasher, Garbage Disposal, Microwave, Other, Oven - Self Cleaning, Oven Range - Gas
Dining Room
Formal Dining Room
Fireplace
Gas Starter, Living Room
Flooring
Laminate, Other
Laundry
Other
Cooling
Central Forced Air
Heating
Forced Air
Exterior Features
Roof
Composition, Shingle
Foundation
Slab
Pool
Community Facility, Fenced, Spa - Community Facility
Style
Cape Cod
Parking, School, and Other Information
Garage/Parking
Garage, Gate/Door Opener, Other, Garage: 2 Car(s)
Elementary District
Montebello Unified
High School District
Montebello Unified
HOA Fee
$574
HOA Fee Frequency
Monthly
Complex Amenities
Community Pool
Zoning
RMPD
Contact Information
Listing Agent
Jerry Baker
Coldwell Banker Dynasty T.C.
License #: 00778176
Phone: (626) 233-0620
Co-Listing Agent
Connie Snider Baker
Coldwell Banker Dynasty T.C.
License #: 01819025
Phone: –
Neighborhood: Around This Home
Neighborhood: Local Demographics
Market Trends Charts
Nearby Homes for Sale
1060 Walnut Grove Ave D is a Townhouse in Rosemead, CA 91770. This 1,412 square foot property sits on a 903 Sq Ft Lot and features 2 bedrooms & 2 full and 1 partial bathrooms. It is currently priced at $649,000 and was built in 1982. This address can also be written as 1060 Walnut Grove Ave #D, Rosemead, CA 91770.
©2025 California Regional MLS. All rights reserved. All data, including all measurements and calculations of area, is obtained from various sources and has not been, and will not be, verified by broker or MLS. All information should be independently reviewed and verified for accuracy. Properties may or may not be listed by the office/agent presenting the information. Information provided is for personal, non-commercial use by the viewer and may not be redistributed without explicit authorization from California Regional MLS.
Presently MLSListings.com displays Active, Contingent, Pending, and Recently Sold listings. Recently Sold listings are properties which were sold within the last three years. After that period listings are no longer displayed in MLSListings.com. Pending listings are properties under contract and no longer available for sale. Contingent listings are properties where there is an accepted offer, and seller may be seeking back-up offers. Active listings are available for sale.
This listing information is up-to-date as of January 09, 2025. For the most current information, please contact Jerry Baker, (626) 233-0620
