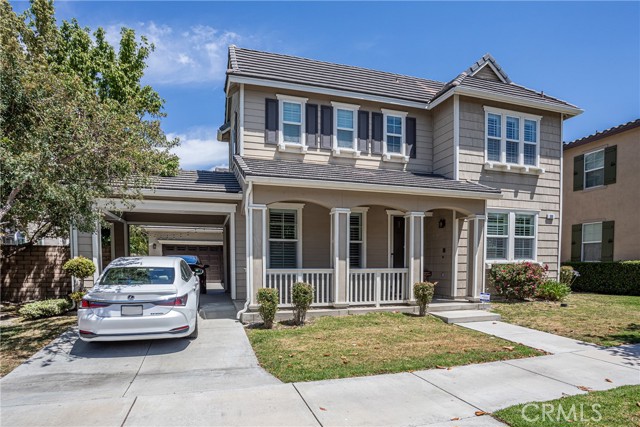300 W Saint Andrews St, Ontario, CA 91762
$956,000 Mortgage Calculator Sold on Nov 8, 2024 Single Family Residence
Property Details
About this Property
This stunning property offers a blend of style, functionality, and an ideal location. With 4 bedrooms and 4 bathrooms spread across 3,405 SF, this home provides ample space for comfortable living and luxurious relaxation. As you step inside, you'll be greeted by an elegant foyer with soaring ceilings and beautiful flooring. To the left, a formal living area, perfect for those seeking a space to work or unwind. Adjacent to it is an office room, ideal for a home office. Additionally, there is a powder room on the first level to accommodate guests. The gourmet kitchen is a culinary enthusiast's dream, featuring granite countertops, ample cabinetry, and stainless-steel appliances, including a professional-grade range. The center island provides extra prep space and doubles as a convenient breakfast bar for casual meals. Flowing from the kitchen is a stylish formal dining area adorned with a beautiful chandelier, setting the stage for memorable dinner parties. The first floor also boasts a family room, providing a cozy and inviting space for the whole family to gather and relax. As you venture upstairs, you'll discover the primary suite. The bedroom features plush carpeting, a ceiling fan, and a large window. The en-suite bathroom exudes sophistication with its dual vanity sinks, a re
MLS Listing Information
MLS #
CRBB24197750
MLS Source
California Regional MLS
Interior Features
Bedrooms
Primary Suite/Retreat, Other
Bathrooms
Jack and Jill
Kitchen
Exhaust Fan, Other, Pantry
Appliances
Dishwasher, Exhaust Fan, Garbage Disposal, Microwave, Other, Oven - Electric
Dining Room
Formal Dining Room, In Kitchen, Other
Family Room
Other
Fireplace
Family Room, Gas Burning
Laundry
In Laundry Room, Other
Cooling
Other
Heating
Central Forced Air
Exterior Features
Pool
None
Parking, School, and Other Information
Garage/Parking
Carport, Garage, Private / Exclusive, Side By Side, Garage: 2 Car(s)
Elementary District
Ontario-Montclair Elementary
HOA Fee
$0
Contact Information
Listing Agent
Bryan Ochse
Media West Realty,Inc.
License #: 01451724
Phone: (818) 845-9700
Co-Listing Agent
Efi Demirchyan
Media West Realty,Inc.
License #: 01734077
Phone: –
Neighborhood: Around This Home
Neighborhood: Local Demographics
Market Trends Charts
300 W Saint Andrews St is a Single Family Residence in Ontario, CA 91762. This 3,405 square foot property sits on a 7,320 Sq Ft Lot and features 4 bedrooms & 3 full and 1 partial bathrooms. It is currently priced at $956,000 and was built in 2006. This address can also be written as 300 W Saint Andrews St, Ontario, CA 91762.
©2024 California Regional MLS. All rights reserved. All data, including all measurements and calculations of area, is obtained from various sources and has not been, and will not be, verified by broker or MLS. All information should be independently reviewed and verified for accuracy. Properties may or may not be listed by the office/agent presenting the information. Information provided is for personal, non-commercial use by the viewer and may not be redistributed without explicit authorization from California Regional MLS.
Presently MLSListings.com displays Active, Contingent, Pending, and Recently Sold listings. Recently Sold listings are properties which were sold within the last three years. After that period listings are no longer displayed in MLSListings.com. Pending listings are properties under contract and no longer available for sale. Contingent listings are properties where there is an accepted offer, and seller may be seeking back-up offers. Active listings are available for sale.
This listing information is up-to-date as of November 11, 2024. For the most current information, please contact Bryan Ochse, (818) 845-9700
