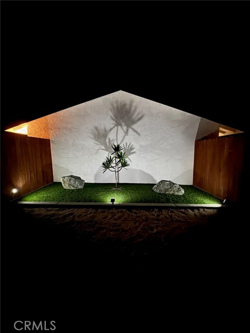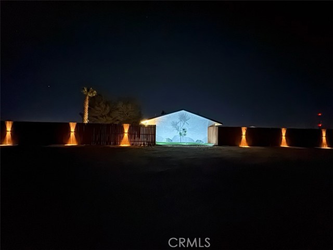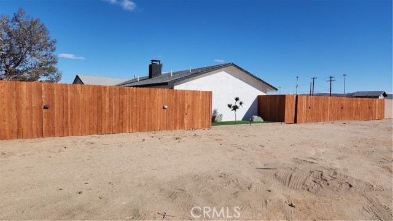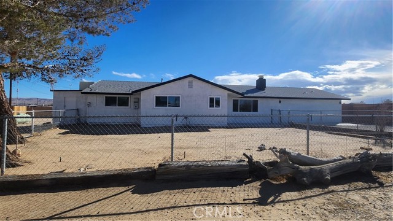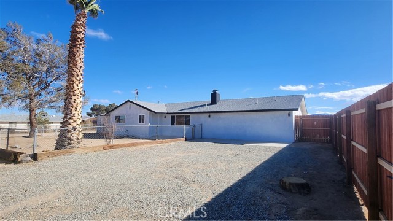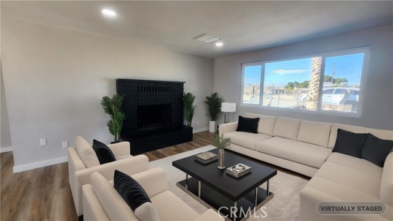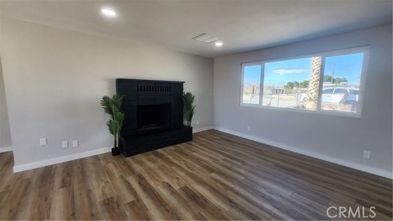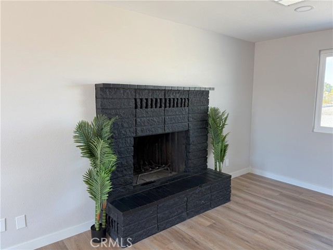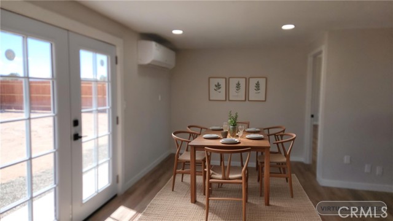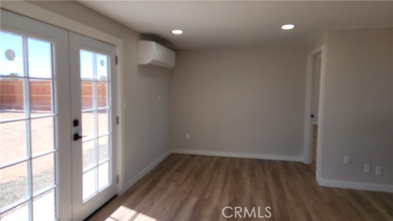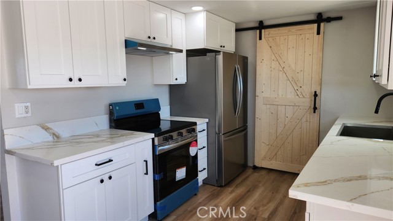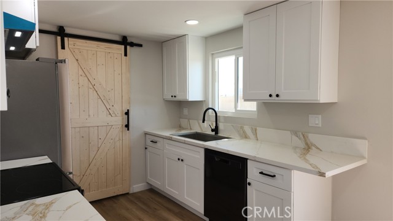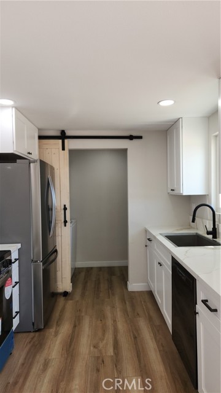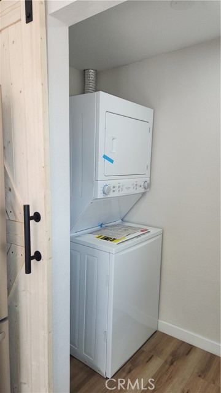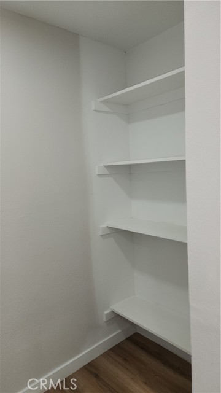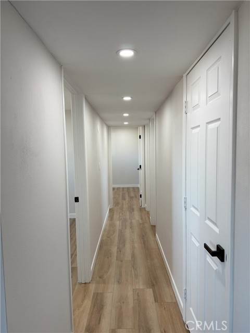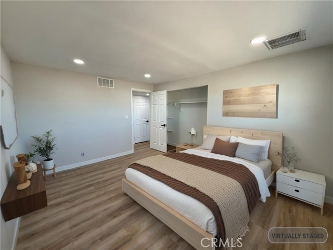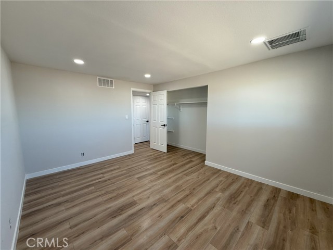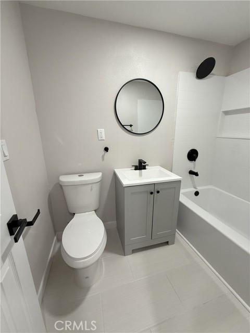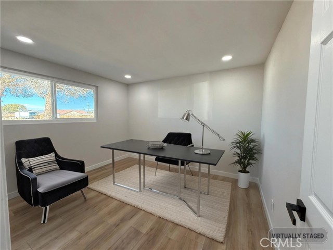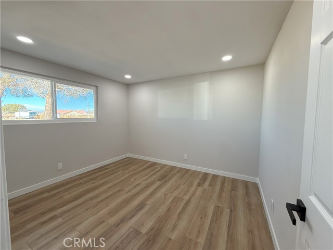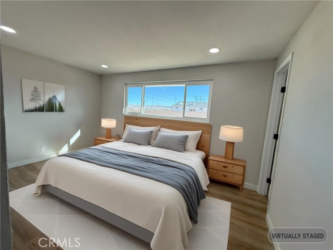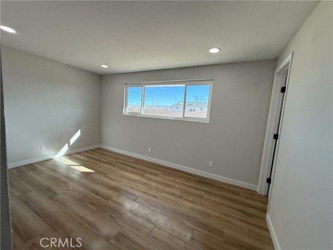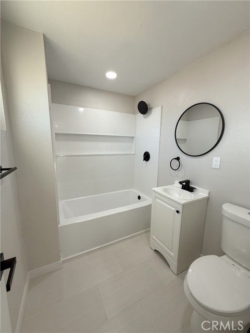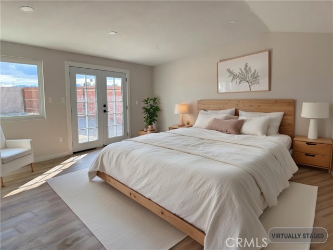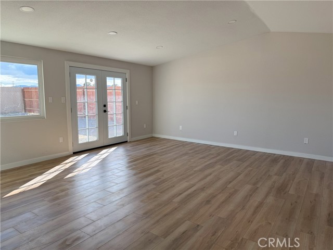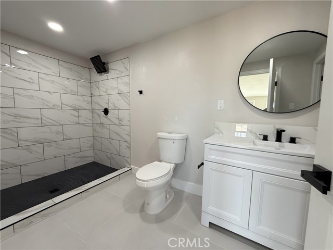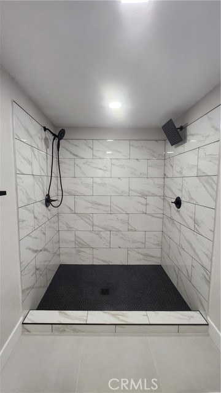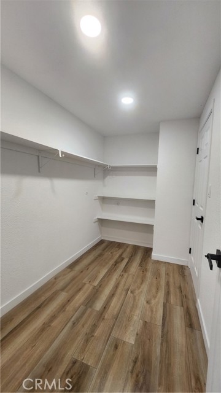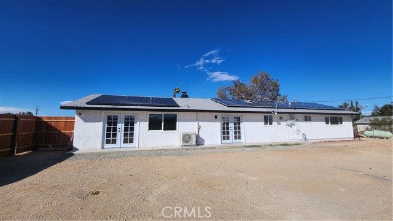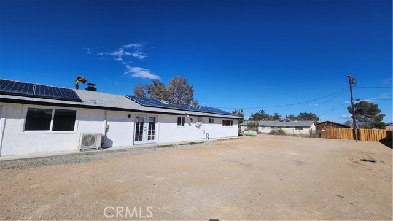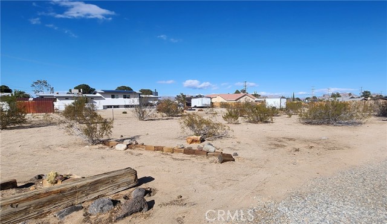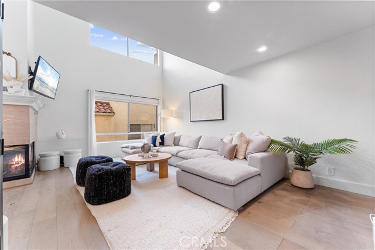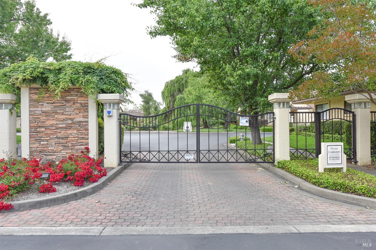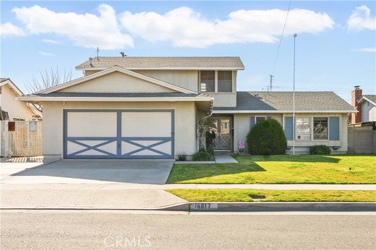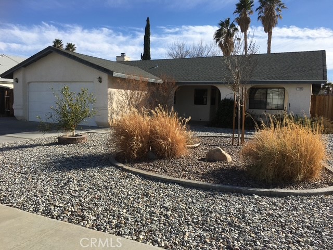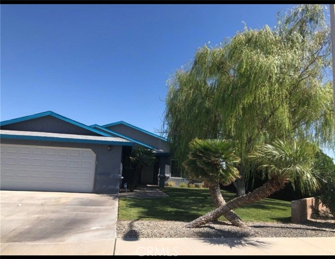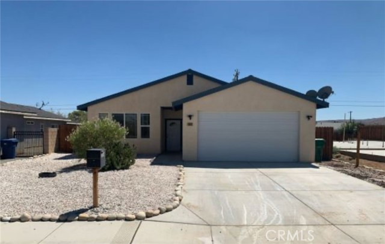Property Details
About this Property
Welcome to this beautifully remodeled, energy-efficient single-story home in Ridgecrest, CA, offering 4 spacious bedrooms and 3 luxurious bathrooms on a generous 3/4-acre lot. The property has been thoughtfully updated with modern finishes and features throughout. Step inside to discover an open floor plan with gorgeous laminate wood-like flooring, new windows, doors, and fresh interior and exterior paint. The kitchen is a chef's dream with brand-new shaker cabinets, stunning marble vein countertops, and all the space you need to cook and entertain. A convenient pantry area behind a charming barn door adds extra storage space. The secondary bathrooms are beautifully updated with tile flooring, deep tubs, and contemporary fixtures. The 3rd bedroom has it's own bath for extra convenience. The primary bedroom is a true retreat, offering ample space for both sleeping and a cozy sitting area. You'll also enjoy a large walk-in closet, while the luxurious primary bathroom boasts large tile flooring, an impressive obsidian penny round tile in the shower area with dual shower heads for a spa-like experience. Energy efficiency is a key highlight of this home, with solar panels powering the electric oven and stackable washer and dryer. A mini-split system provides efficient heati
Your path to home ownership starts here. Let us help you calculate your monthly costs.
MLS Listing Information
MLS #
CRBB25046999
MLS Source
California Regional MLS
Days on Site
32
Interior Features
Bedrooms
Ground Floor Bedroom
Appliances
Dishwasher, Oven - Electric
Dining Room
In Kitchen
Fireplace
Living Room
Flooring
Laminate
Laundry
In Kitchen, Stacked Only
Cooling
Evaporative Cooler
Heating
Fireplace, Solar
Exterior Features
Roof
Composition
Foundation
Slab
Pool
None
Style
Traditional
Parking, School, and Other Information
Garage/Parking
Garage: 0 Car(s)
High School District
Kern Union High
HOA Fee
$0
Zoning
R-1
School Ratings
Nearby Schools
| Schools | Type | Grades | Distance | Rating |
|---|---|---|---|---|
| Faller Elementary School | public | K-5 | 1.11 mi | |
| James Monroe Middle School | public | 6-8 | 1.51 mi | |
| Las Flores Elementary School | public | K-5 | 2.11 mi | |
| Gateway Elementary School | public | K-5 | 2.32 mi | |
| Pierce Elementary School | public | K-5 | 2.73 mi | |
| Mesquite Continuation High School | public | 9-12 | 2.82 mi | |
| Murray Middle School | public | 6-8 | 2.94 mi | |
| Sierra Sands Adult | public | UG | 3.03 mi | N/A |
| Burroughs High School | public | 9-12 | 3.07 mi | |
| Sierra Vista Education Center | public | KG | 3.14 mi | N/A |
| Richmond Elementary School | public | K-5 | 3.15 mi |
Neighborhood: Around This Home
Neighborhood: Local Demographics
Nearby Homes for Sale
420 N Yorktown St is a Single Family Residence in Ridgecrest, CA 93555. This 1,848 square foot property sits on a 0.76 Acres Lot and features 4 bedrooms & 3 full bathrooms. It is currently priced at $325,000 and was built in 1966. This address can also be written as 420 N Yorktown St, Ridgecrest, CA 93555.
©2025 California Regional MLS. All rights reserved. All data, including all measurements and calculations of area, is obtained from various sources and has not been, and will not be, verified by broker or MLS. All information should be independently reviewed and verified for accuracy. Properties may or may not be listed by the office/agent presenting the information. Information provided is for personal, non-commercial use by the viewer and may not be redistributed without explicit authorization from California Regional MLS.
Presently MLSListings.com displays Active, Contingent, Pending, and Recently Sold listings. Recently Sold listings are properties which were sold within the last three years. After that period listings are no longer displayed in MLSListings.com. Pending listings are properties under contract and no longer available for sale. Contingent listings are properties where there is an accepted offer, and seller may be seeking back-up offers. Active listings are available for sale.
This listing information is up-to-date as of March 15, 2025. For the most current information, please contact Angela Scurry-Herrera
