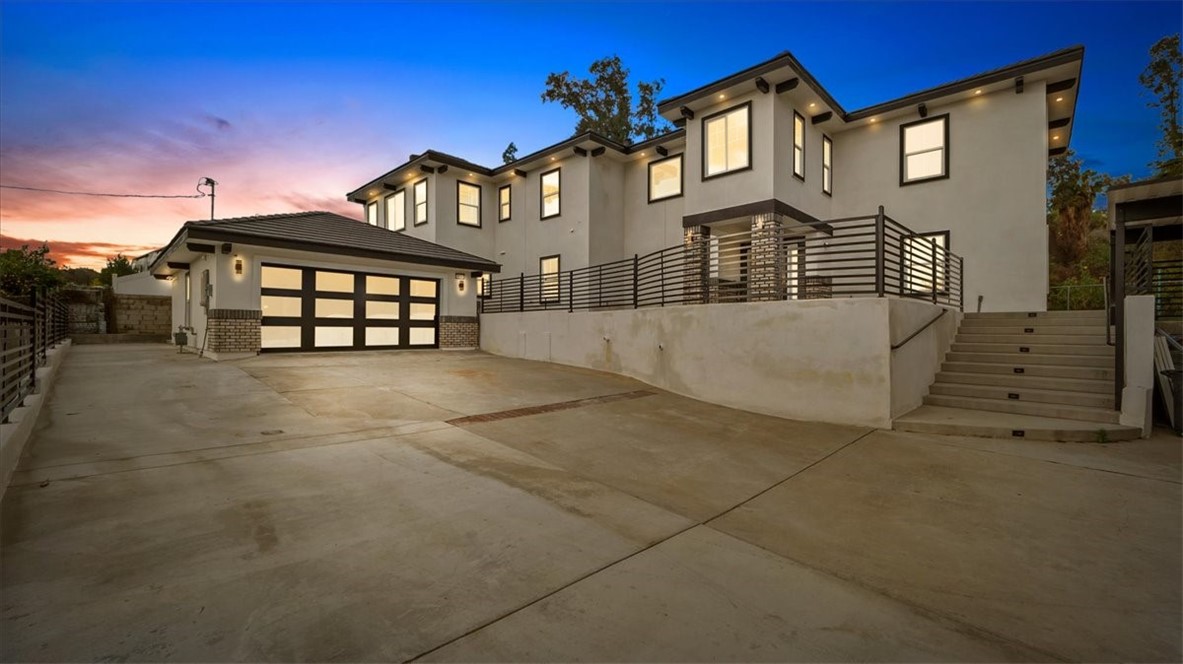3808 Osbun Rd, San Bernardino, CA 92404
$1,150,000 Mortgage Calculator Sold on Nov 27, 2024 Single Family Residence
Property Details
About this Property
New Construction modern luxury home meets functionality and smart technology in this completed in 2024 masterpiece. Boasting an impressive 4,681 square feet of meticulously crafted living space, this custom-built residence offers a harmonious blend of elegance and comfort on a half acre lot. This sprawling home features 6 bedrooms and 5.5 baths, 1 primary bedroom on each floor with luxury bath, 2 kitchens and 2 laundry rooms. Upon entry, you'll be greeted by soaring 20-foot ceiling with 3 tiered chandelier that creates a grand ambiance, complemented by exquisite accent walls that add depth and character to the space throughout the home. Downstairs opens to the living area, complete with wet bar for entertainment, electric fireplace with 36” porcelain tile and accent wall with built in cable and electrical outlets. The downstairs gourmet kitchen is a chef's delight, equipped with high-end stainless steel appliances that elevate your culinary experience including a sub-zero refrigerator, 5 burner stove, farmhouse sink, walk in pantry and soft close cabinets and drawers. The custom staircase commands attention, leading to the upper level where luxury awaits. Upstairs offers a potential a home theater or media room, an office space with million dollar views, and an enclosed air cond
MLS Listing Information
MLS #
CRCV24024988
MLS Source
California Regional MLS
Interior Features
Bedrooms
Ground Floor Bedroom, Primary Suite/Retreat, Primary Suite/Retreat - 2+, Other
Kitchen
Other, Pantry
Appliances
Dishwasher, Freezer, Garbage Disposal, Hood Over Range, Ice Maker, Microwave, Other, Oven - Gas, Oven Range - Built-In, Oven Range - Gas, Refrigerator
Dining Room
Breakfast Bar, In Kitchen, Other
Family Room
Other
Fireplace
Electric, Family Room, Primary Bedroom
Flooring
Other
Laundry
Hookup - Gas Dryer, In Laundry Room, Other, Upper Floor
Cooling
Ceiling Fan, Central Forced Air
Heating
Central Forced Air, Fireplace, Forced Air, Solar
Exterior Features
Roof
Tile
Foundation
Slab
Pool
None
Style
Custom
Parking, School, and Other Information
Garage/Parking
Detached, Garage, Gate/Door Opener, Other, Garage: 2 Car(s)
Elementary District
San Bernardino City Unified
High School District
San Bernardino City Unified
Water
Other
HOA Fee
$0
Contact Information
Listing Agent
Andrea Gonzalez
REAL BROKERAGE TECHNOLOGIES
License #: 02119319
Phone: –
Co-Listing Agent
Amanda Zito
The Real Brokerage, Inc.
License #: 01740063
Phone: –
Neighborhood: Around This Home
Neighborhood: Local Demographics
Market Trends Charts
3808 Osbun Rd is a Single Family Residence in San Bernardino, CA 92404. This 4,681 square foot property sits on a 0.459 Acres Lot and features 6 bedrooms & 5 full and 1 partial bathrooms. It is currently priced at $1,150,000 and was built in 2024. This address can also be written as 3808 Osbun Rd, San Bernardino, CA 92404.
©2024 California Regional MLS. All rights reserved. All data, including all measurements and calculations of area, is obtained from various sources and has not been, and will not be, verified by broker or MLS. All information should be independently reviewed and verified for accuracy. Properties may or may not be listed by the office/agent presenting the information. Information provided is for personal, non-commercial use by the viewer and may not be redistributed without explicit authorization from California Regional MLS.
Presently MLSListings.com displays Active, Contingent, Pending, and Recently Sold listings. Recently Sold listings are properties which were sold within the last three years. After that period listings are no longer displayed in MLSListings.com. Pending listings are properties under contract and no longer available for sale. Contingent listings are properties where there is an accepted offer, and seller may be seeking back-up offers. Active listings are available for sale.
This listing information is up-to-date as of November 28, 2024. For the most current information, please contact Andrea Gonzalez
