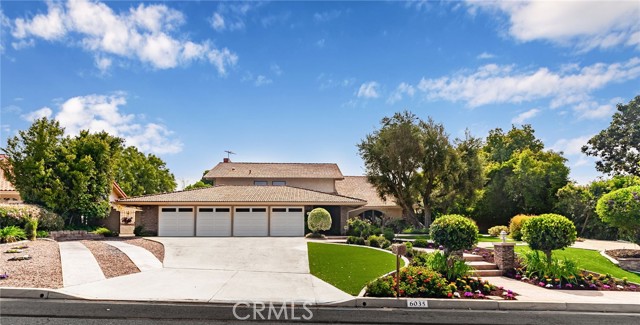6035 Falling Tree Ln, Rancho Cucamonga, CA 91737
$1,397,000 Mortgage Calculator Sold on Jun 21, 2024 Single Family Residence
Property Details
About this Property
From the gracefully curved walkways and stacked stone of the front landscaping to the grand double doors beckoning you into the two-story entryway, this meticulously maintained home sets a tone of elegance from the moment you arrive. Rich dark wood flooring, a bespoke carved staircase, and a second-level library overlooking the formal living and dining areas below greet you as you step inside. The family room, adorned with a raised stone fireplace and bay windows, opens seamlessly to the park-like backyard through French doors. The expansive gourmet kitchen boasts stainless steel appliances, granite countertops, custom cabinetry, and a sizable cooktop island with a sleek floating ventilation hood, perfect for casual dining and entertaining. A wine cooler and glass-fronted cabinetry complete the culinary haven. A generously proportioned downstairs bedroom and adjacent three-quarter bath provide ideal accommodations for guests. A full laundry room and four-car garage round out the lower level. Ascend to the master retreat, featuring a raised hearth fireplace, French doors opening to a private balcony with sweeping mountain and city light views, a walk-in closet with ample seating and storage, and a luxurious ensuite bathroom with a dressing area, walk-in double shower, and jetted s
MLS Listing Information
MLS #
CRCV24091029
MLS Source
California Regional MLS
Interior Features
Bedrooms
Ground Floor Bedroom, Primary Suite/Retreat
Kitchen
Other, Pantry
Appliances
Dishwasher, Garbage Disposal, Hood Over Range, Microwave, Other, Oven - Double, Oven - Gas, Refrigerator, Dryer, Washer
Dining Room
Formal Dining Room, In Kitchen, Other
Family Room
Other, Separate Family Room
Fireplace
Family Room
Laundry
Hookup - Gas Dryer, In Laundry Room, Other
Cooling
Ceiling Fan, Central Forced Air
Heating
Central Forced Air
Exterior Features
Roof
Tile
Pool
In Ground, Pool - Yes, Spa - Private
Style
Contemporary, Ranch
Horse Property
Yes
Parking, School, and Other Information
Garage/Parking
Garage, Other, RV Access, RV Possible, Garage: 4 Car(s)
High School District
Chaffey Joint Union High
Sewer
Septic Tank
Water
Other
HOA Fee
$0
Zoning
R-1
Neighborhood: Around This Home
Neighborhood: Local Demographics
Market Trends Charts
6035 Falling Tree Ln is a Single Family Residence in Rancho Cucamonga, CA 91737. This 3,309 square foot property sits on a 0.461 Acres Lot and features 4 bedrooms & 3 full bathrooms. It is currently priced at $1,397,000 and was built in 1977. This address can also be written as 6035 Falling Tree Ln, Rancho Cucamonga, CA 91737.
©2024 California Regional MLS. All rights reserved. All data, including all measurements and calculations of area, is obtained from various sources and has not been, and will not be, verified by broker or MLS. All information should be independently reviewed and verified for accuracy. Properties may or may not be listed by the office/agent presenting the information. Information provided is for personal, non-commercial use by the viewer and may not be redistributed without explicit authorization from California Regional MLS.
Presently MLSListings.com displays Active, Contingent, Pending, and Recently Sold listings. Recently Sold listings are properties which were sold within the last three years. After that period listings are no longer displayed in MLSListings.com. Pending listings are properties under contract and no longer available for sale. Contingent listings are properties where there is an accepted offer, and seller may be seeking back-up offers. Active listings are available for sale.
This listing information is up-to-date as of June 21, 2024. For the most current information, please contact Briana Price
