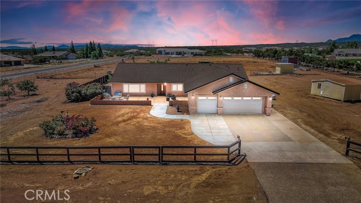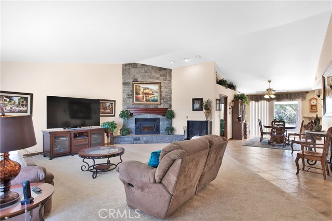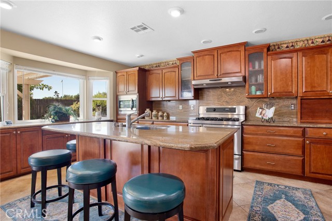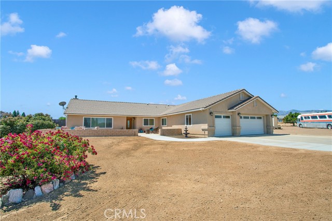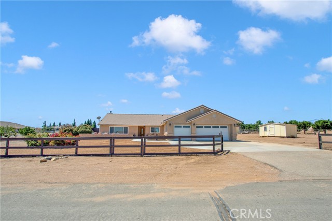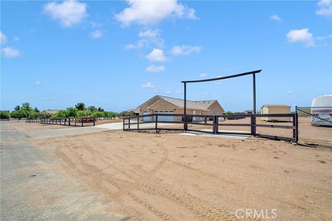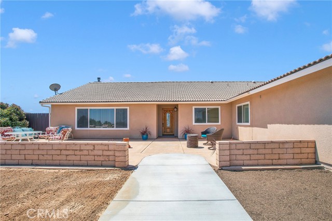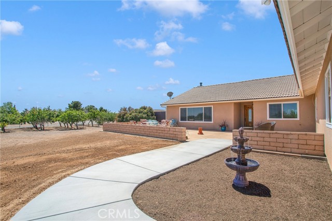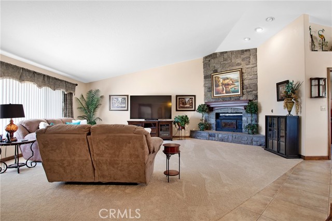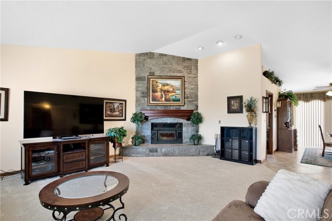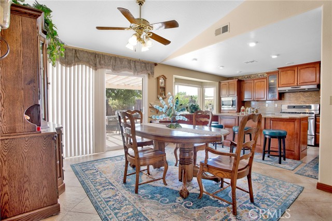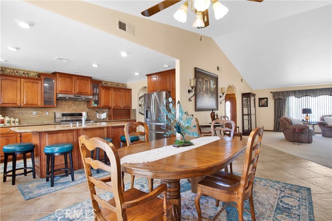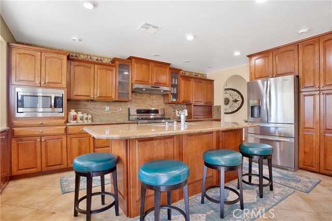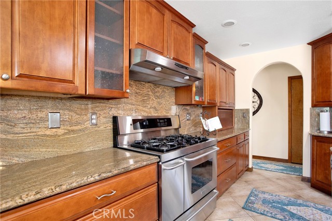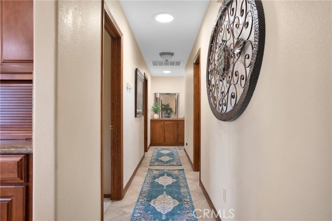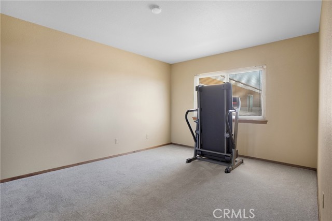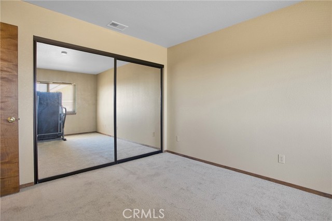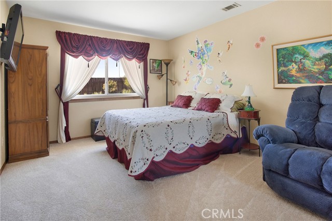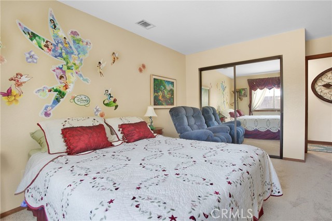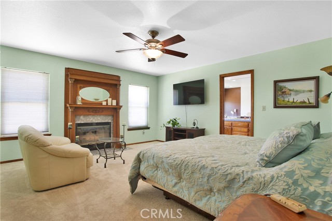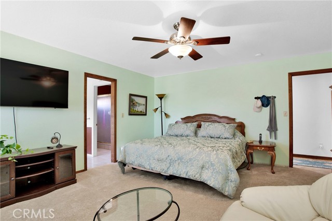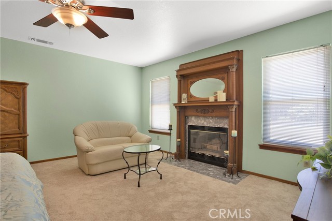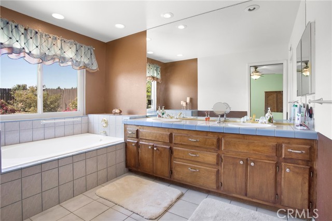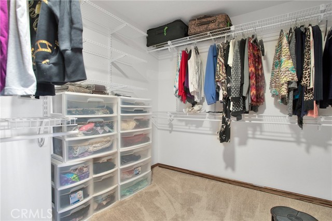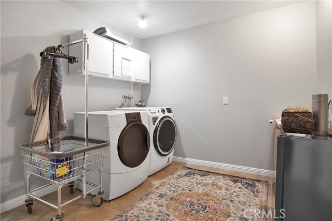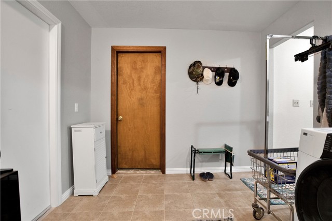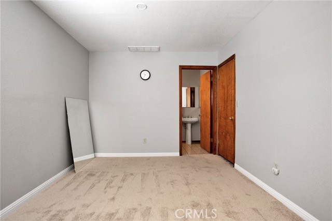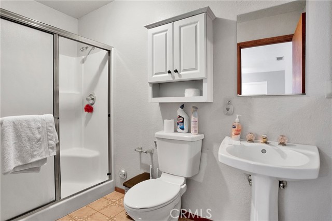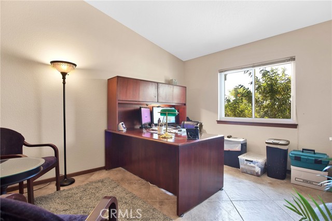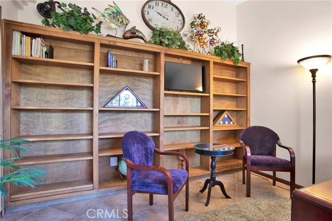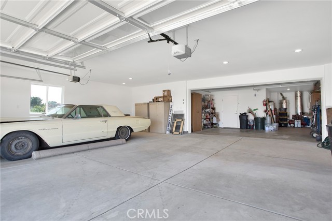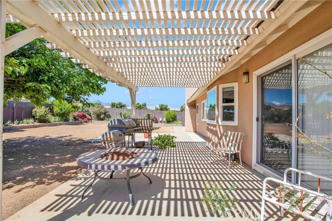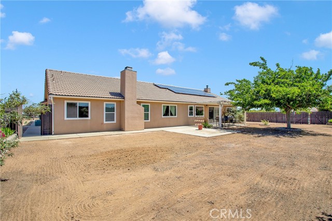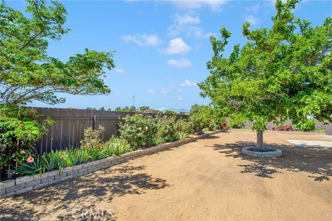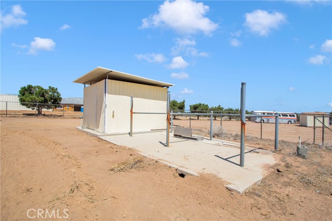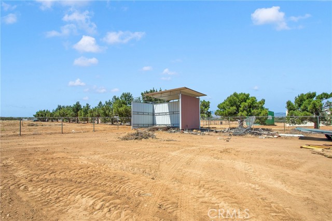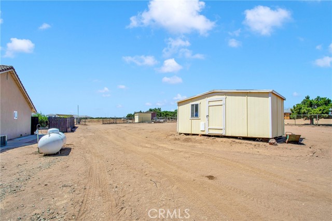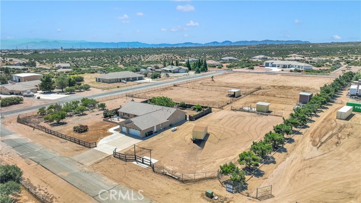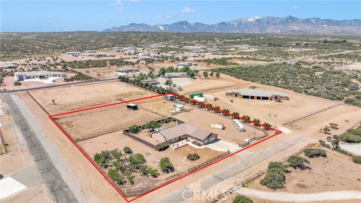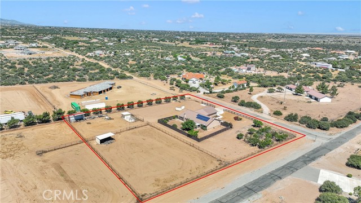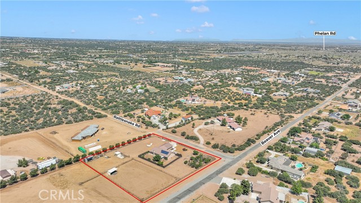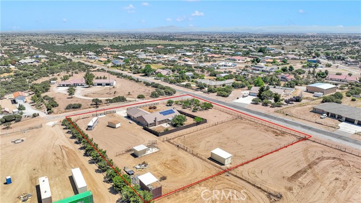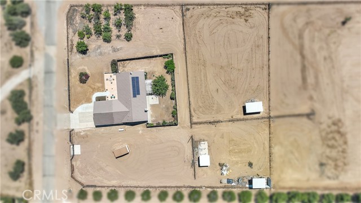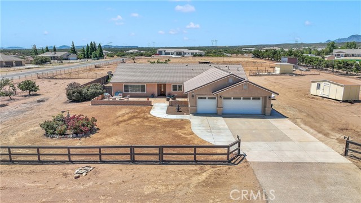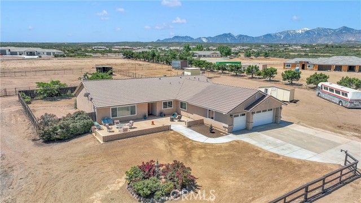Property Details
About this Property
West Oak Hills, Take a look at this Beauty, it has everything you have been looking for, Paved roads, completely fenced, and cross fenced, Open floor plan that has a Large front room with a castle rock fire place W/ insert to keep you worm on those cold winter nights, it is open to the family dining area and Cooks kitchen, with all the extra’s a 5 burner stove with 2 ovens, granite counter tops, lots of drawers and pull out shelfs, pantry, and a 8 ft. center island W/ serving bar, Dishwasher and microwave. The office has built in book shelfs or it could be a 5th bedroom, 4 bedrooms and 3 baths, the Main bedroom is extra-large with a wood burning fireplace, It makes for a nice retreat, attached bath with large oval tub, double sinks, a shower room and a closet large enough to make you think it’s another room, the 4th bedroom has its own bath also. The laundry room is large enough to put a extra freezer and wine cooler. From the laundry room you enter the 4.5 car garage, there is a shop area storage or toy area. There is a privet back yard outside the sliding glass doors with a nice patio, and large shade tree. There are solar panels that are paid for. In the main yard there is a nut and fruit grove, lots of fruit trees it makes my mouth water, a fenced horse paddock, another fen
MLS Listing Information
MLS #
CRCV24112540
MLS Source
California Regional MLS
Days on Site
172
Interior Features
Bedrooms
Ground Floor Bedroom, Primary Suite/Retreat
Kitchen
Exhaust Fan, Other, Pantry
Appliances
Dishwasher, Exhaust Fan, Garbage Disposal, Hood Over Range, Microwave, Other, Oven - Double, Oven - Electric, Oven - Self Cleaning, Oven Range, Oven Range - Gas
Dining Room
Breakfast Bar, Formal Dining Room, In Kitchen, Other
Fireplace
Blower Fan, Heatilator, Living Room, Primary Bedroom, Raised Hearth, Wood Burning, Wood Stove
Laundry
In Laundry Room, Other
Cooling
Ceiling Fan, Central Forced Air
Heating
Central Forced Air, Fireplace, Forced Air, Propane, Solar
Exterior Features
Pool
None
Parking, School, and Other Information
Elementary District
Snowline Joint Unified
High School District
Snowline Joint Unified
Sewer
None
HOA Fee
$0
Zoning
PH/RL
Neighborhood: Around This Home
Neighborhood: Local Demographics
Market Trends Charts
Nearby Homes for Sale
9275 Rattlesnake Rd is a Single Family Residence in Phelan, CA 92371. This 2,572 square foot property sits on a 1.971 Acres Lot and features 4 bedrooms & 3 full bathrooms. It is currently priced at $739,900 and was built in 1991. This address can also be written as 9275 Rattlesnake Rd, Phelan, CA 92371.
©2024 California Regional MLS. All rights reserved. All data, including all measurements and calculations of area, is obtained from various sources and has not been, and will not be, verified by broker or MLS. All information should be independently reviewed and verified for accuracy. Properties may or may not be listed by the office/agent presenting the information. Information provided is for personal, non-commercial use by the viewer and may not be redistributed without explicit authorization from California Regional MLS.
Presently MLSListings.com displays Active, Contingent, Pending, and Recently Sold listings. Recently Sold listings are properties which were sold within the last three years. After that period listings are no longer displayed in MLSListings.com. Pending listings are properties under contract and no longer available for sale. Contingent listings are properties where there is an accepted offer, and seller may be seeking back-up offers. Active listings are available for sale.
This listing information is up-to-date as of November 11, 2024. For the most current information, please contact Deana Lambert, (760) 245-4100
