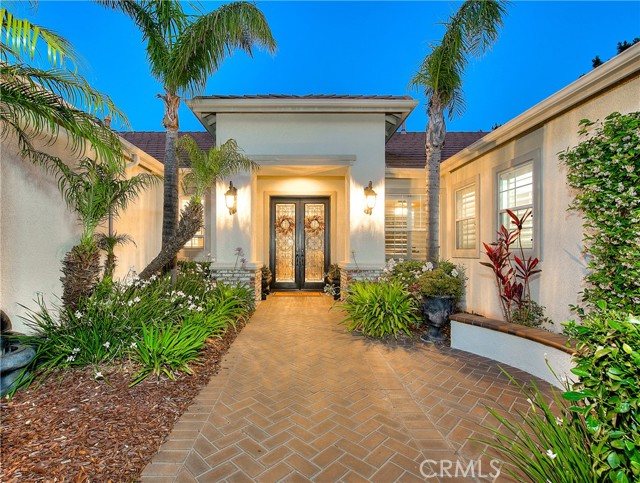5025 Cervetti Ave, Rancho Cucamonga, CA 91739
$1,335,000 Mortgage Calculator Sold on Aug 19, 2024 Single Family Residence
Property Details
About this Property
Outstanding, beautiful Single-Story executive residence at the base of the foothills. Cul-de-sac setting in desirable, serene Sheridan Estates. Feature-packed 5 Bedroom, 2.5 Bath home with Formal Living & Dining Rooms for entertaining, big & bright Kitchen & Island overlooking the Family Room & Backyard activities. The Family Room is great for hanging out and the Backyard is perfect for parties! Resort-like Pebble Tech Saltwater Swimming Pool with rock slide & Baja step, Spa, large covered Patio, BBQ Island, Fire Pit, surround-sound inside & out, grassy play space for kids and a dog run for Fido, gated RV area, all here in the shadow of the mountains. Back inside you’ll find Upgrades at every turn. Rich custom mosaic tile flooring accents at the entry. Distressed wood flooring adds a gracious touch in the Family Room. Plantation Shutters used extensively. Custom Built-ins, Whole-house Fan, Ceiling Fans, and more. The Kitchen boasts Granite countertops with tumbled Marble backsplash, newer appliances, large Island with seating options overlooking the Breakfast Nook and on to the Family Room, and toasty Fireplace. The Bedrooms are good-sized. The Primary Suite feels warm and comforting, a respite from the hustle & bustle of life. Note that the 5th Bedroom has shared space with t
MLS Listing Information
MLS #
CRCV24141186
MLS Source
California Regional MLS
Interior Features
Bedrooms
Ground Floor Bedroom, Primary Suite/Retreat
Kitchen
Other
Appliances
Garbage Disposal, Microwave, Other, Oven - Double, Oven - Electric, Oven Range - Built-In, Oven Range - Electric
Dining Room
Breakfast Bar, Breakfast Nook, In Kitchen
Family Room
Separate Family Room
Fireplace
Family Room
Laundry
Hookup - Gas Dryer, In Laundry Room, Other
Cooling
Ceiling Fan, Central Forced Air, Whole House Fan
Heating
Central Forced Air, Forced Air
Exterior Features
Roof
Concrete, Tile
Foundation
Slab
Pool
In Ground, Other, Pool - Yes, Spa - Private
Style
Contemporary, Mediterranean, Ranch
Parking, School, and Other Information
Garage/Parking
Attached Garage, Garage, Gate/Door Opener, Other, RV Access, Garage: 3 Car(s)
High School District
Chaffey Joint Union High
HOA Fee
$0
Neighborhood: Around This Home
Neighborhood: Local Demographics
Market Trends Charts
5025 Cervetti Ave is a Single Family Residence in Rancho Cucamonga, CA 91739. This 3,012 square foot property sits on a 0.391 Acres Lot and features 4 bedrooms & 2 full and 1 partial bathrooms. It is currently priced at $1,335,000 and was built in 1999. This address can also be written as 5025 Cervetti Ave, Rancho Cucamonga, CA 91739.
©2024 California Regional MLS. All rights reserved. All data, including all measurements and calculations of area, is obtained from various sources and has not been, and will not be, verified by broker or MLS. All information should be independently reviewed and verified for accuracy. Properties may or may not be listed by the office/agent presenting the information. Information provided is for personal, non-commercial use by the viewer and may not be redistributed without explicit authorization from California Regional MLS.
Presently MLSListings.com displays Active, Contingent, Pending, and Recently Sold listings. Recently Sold listings are properties which were sold within the last three years. After that period listings are no longer displayed in MLSListings.com. Pending listings are properties under contract and no longer available for sale. Contingent listings are properties where there is an accepted offer, and seller may be seeking back-up offers. Active listings are available for sale.
This listing information is up-to-date as of September 18, 2024. For the most current information, please contact Dan Griffith, (909) 980-8671
