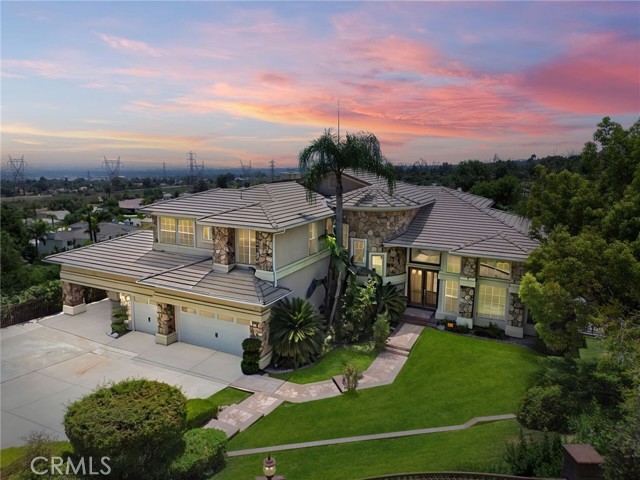4928 Skyline Rd, Rancho Cucamonga, CA 91701
$1,695,000 Mortgage Calculator Sold on Nov 6, 2024 Single Family Residence
Property Details
About this Property
Experience unparalleled luxury living in this exquisite private mountain oasis retreat nestled within the prestigious community of North Alta Loma. Boasting contemporary elegance and modern amenities, this stunning 5-bedroom, 4.5-bathroom home is meticulously maintained. Your home is perched perfectly on a premium lot of almost 1.3 acres with beautiful mature landscaping and 360-degree panoramic views throughout. This home is adorned with cathedral ceilings and an abundance of natural light, embodying the essence of California living. This seamless open floor plan effortlessly connects your beautiful kitchen, featuring a large center island, an eat-in area and loads of cabinetry for all your storage needs. Your generously sized family room is enhanced by a gas fireplace and views of your backyard oasis. Step outside to discover a resort-like haven complete with a custom-built pool and spa, alfresco patio area and an expansive grassy area perfect for hosting unforgettable gatherings and/or relaxing evenings under the stars with gorgeous mountain views. Upstairs you will retreat to your deluxe primary bedroom sanctuary featuring a beautiful fireplace, an inviting soaking tub, an oversized walk-in closet and a walk-in shower. Three additional bedrooms with a jack and jill bath and a
MLS Listing Information
MLS #
CRCV24150587
MLS Source
California Regional MLS
Interior Features
Bedrooms
Ground Floor Bedroom, Primary Suite/Retreat
Bathrooms
Jack and Jill
Appliances
Dishwasher, Microwave, Other, Oven - Double, Oven Range - Gas
Dining Room
Breakfast Nook, Formal Dining Room, In Kitchen, Other
Family Room
Other, Separate Family Room
Fireplace
Family Room, Primary Bedroom
Laundry
In Laundry Room, Other
Cooling
Ceiling Fan, Central Forced Air
Heating
Central Forced Air, Forced Air
Exterior Features
Roof
Tile
Pool
In Ground, Pool - Yes, Spa - Private
Style
Traditional
Horse Property
Yes
Parking, School, and Other Information
Garage/Parking
Attached Garage, Carport, Covered Parking, Garage, Gate/Door Opener, Other, RV Possible, Garage: 3 Car(s)
Elementary District
Alta Loma Elementary
HOA Fee
$0
Zoning
510
Contact Information
Listing Agent
Jason Lorge
KW THE FOOTHILLS
License #: 01703599
Phone: (800) 931-1346
Co-Listing Agent
Briana Lorge
KW THE FOOTHILLS
License #: 01996731
Phone: (800) 931-1346
Neighborhood: Around This Home
Neighborhood: Local Demographics
Market Trends Charts
4928 Skyline Rd is a Single Family Residence in Rancho Cucamonga, CA 91701. This 3,740 square foot property sits on a 1.293 Acres Lot and features 5 bedrooms & 4 full and 1 partial bathrooms. It is currently priced at $1,695,000 and was built in 1996. This address can also be written as 4928 Skyline Rd, Rancho Cucamonga, CA 91701.
©2024 California Regional MLS. All rights reserved. All data, including all measurements and calculations of area, is obtained from various sources and has not been, and will not be, verified by broker or MLS. All information should be independently reviewed and verified for accuracy. Properties may or may not be listed by the office/agent presenting the information. Information provided is for personal, non-commercial use by the viewer and may not be redistributed without explicit authorization from California Regional MLS.
Presently MLSListings.com displays Active, Contingent, Pending, and Recently Sold listings. Recently Sold listings are properties which were sold within the last three years. After that period listings are no longer displayed in MLSListings.com. Pending listings are properties under contract and no longer available for sale. Contingent listings are properties where there is an accepted offer, and seller may be seeking back-up offers. Active listings are available for sale.
This listing information is up-to-date as of November 11, 2024. For the most current information, please contact Jason Lorge, (800) 931-1346
