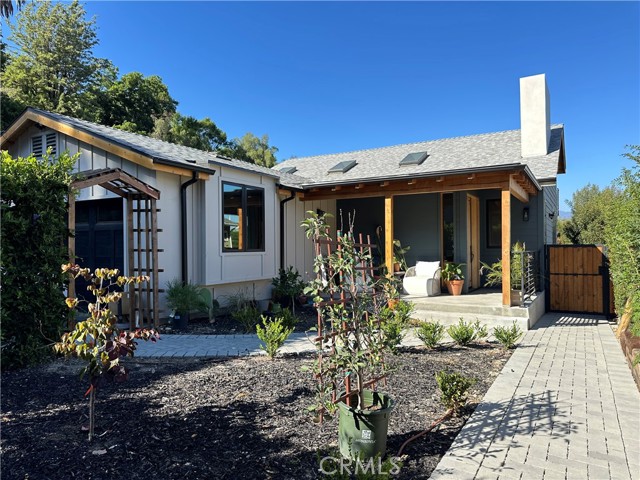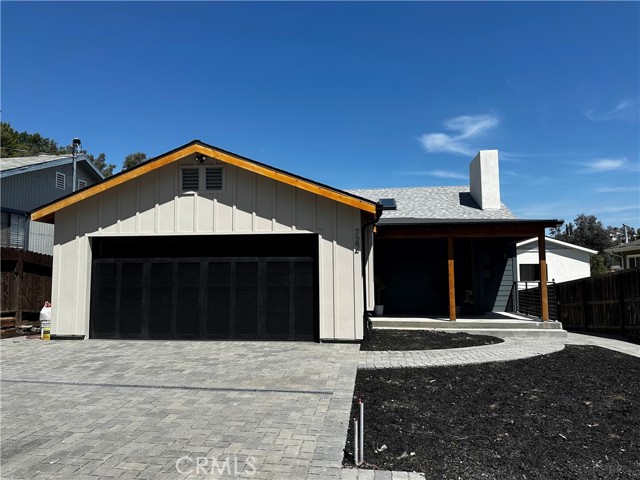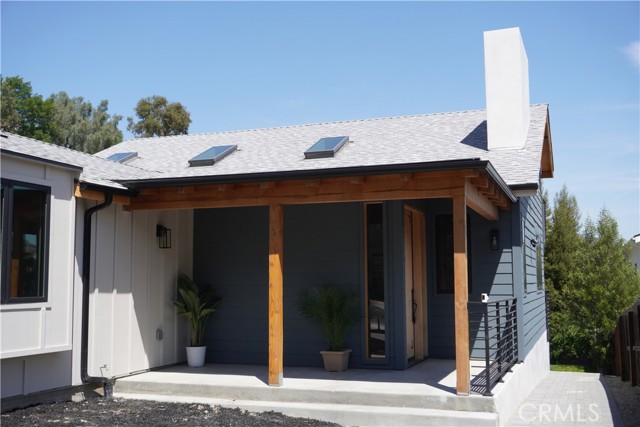722 Terrace 49, Mount Washington, CA 90042
$1,880,000 Mortgage Calculator Active Single Family Residence
Property Details
About this Property
Experience the perfect fusion of timeless charm and contemporary luxury in this stunning 2023 craftsman-style home. As you walk through the gate, beneath a beautifully crafted arbor, you're welcomed into a private and cozy front yard. Follow the paved path to a delightful front porch, where you can envision yourself enjoying a morning coffee or a mimosa with friends. Step inside to be greeted by a spacious, open-concept floor plan that effortlessly flows from the inviting living area to a gourmet kitchen. This culinary haven boasts high-end appliances, custom cabinetry, a grand island with sleek Dekton countertops, and chic open shelving. Just west of the kitchen, discover a large walk-in pantry, providing ample storage and countertop space for your appliances, ensuring your kitchen remains pristine. Nearby, the laundry room features a handy countertop and a large sink, perfect for spot-treating laundry or giving your furry friends a bath. Wander down a wide hallway with soaring 9-foot ceilings to find the luxurious primary suite. Here, you'll enjoy a private balcony, a spacious walk-in closet, and an opulent en-suite bathroom with double sinks, a vanity, a separate soaking tub, and a walk-in shower. Two additional bedrooms share a stylish hall bathroom with a walk-in shower. The
MLS Listing Information
MLS #
CRCV24152613
MLS Source
California Regional MLS
Days on Site
93
Interior Features
Bedrooms
Ground Floor Bedroom
Kitchen
Other, Pantry
Appliances
Dishwasher, Garbage Disposal, Hood Over Range, Ice Maker, Microwave, Other, Oven - Double, Oven - Gas, Oven Range, Oven Range - Built-In, Oven Range - Gas, Refrigerator
Dining Room
Breakfast Bar
Fireplace
Electric, Living Room
Laundry
In Laundry Room, Other
Cooling
Central Forced Air, Other
Heating
Central Forced Air, Fireplace, Other
Exterior Features
Roof
Shingle
Foundation
Concrete Perimeter, Slab, Other, Quake Bracing
Pool
None
Style
Craftsman
Parking, School, and Other Information
Garage/Parking
Attached Garage, Garage, Gate/Door Opener, Other, Private / Exclusive, Garage: 2 Car(s)
Elementary District
Los Angeles Unified
High School District
Los Angeles Unified
HOA Fee
$0
Zoning
LAR1
Contact Information
Listing Agent
Laura Asencio
WERE REAL ESTATE
License #: 01982602
Phone: –
Co-Listing Agent
Israel Hernandez
ehomes inc.
License #: 02112290
Phone: (626) 373-4287
Market Trends Charts
722 Terrace 49 is a Single Family Residence in Mount Washington, CA 90042. This 2,453 square foot property sits on a 7,503 Sq Ft Lot and features 3 bedrooms & 2 full and 2 partial bathrooms. It is currently priced at $1,880,000 and was built in 2023. This address can also be written as 722 Terrace 49, Mount Washington, CA 90042.
©2024 California Regional MLS. All rights reserved. All data, including all measurements and calculations of area, is obtained from various sources and has not been, and will not be, verified by broker or MLS. All information should be independently reviewed and verified for accuracy. Properties may or may not be listed by the office/agent presenting the information. Information provided is for personal, non-commercial use by the viewer and may not be redistributed without explicit authorization from California Regional MLS.
Presently MLSListings.com displays Active, Contingent, Pending, and Recently Sold listings. Recently Sold listings are properties which were sold within the last three years. After that period listings are no longer displayed in MLSListings.com. Pending listings are properties under contract and no longer available for sale. Contingent listings are properties where there is an accepted offer, and seller may be seeking back-up offers. Active listings are available for sale.
This listing information is up-to-date as of October 22, 2024. For the most current information, please contact Laura Asencio
















































