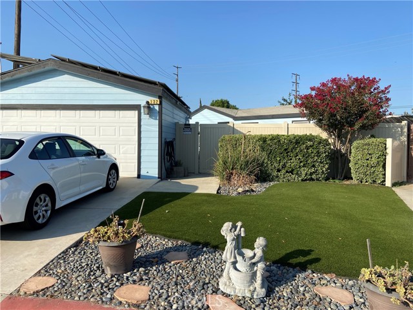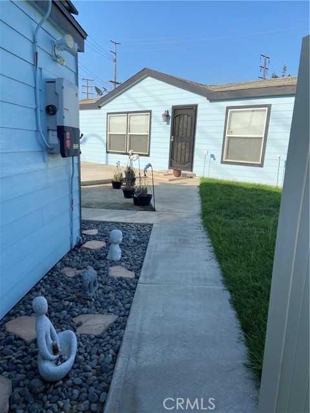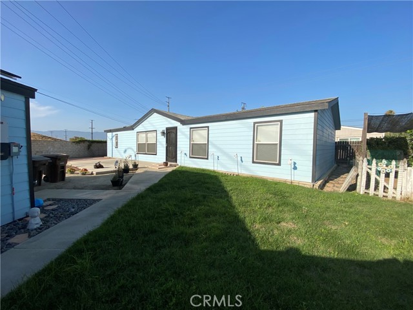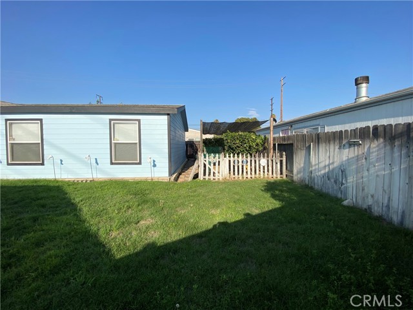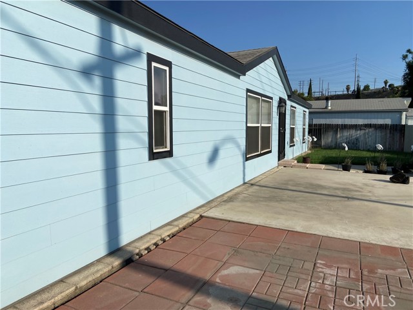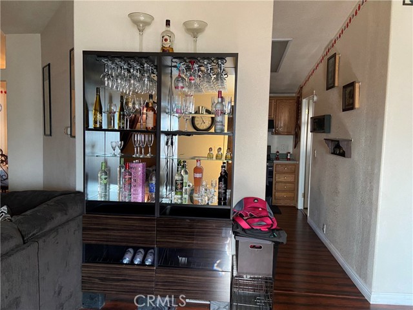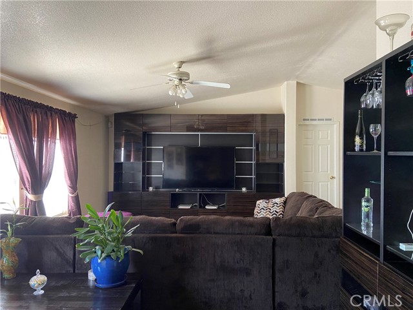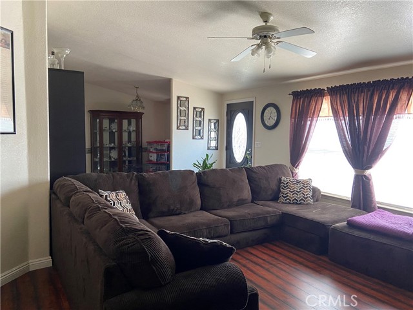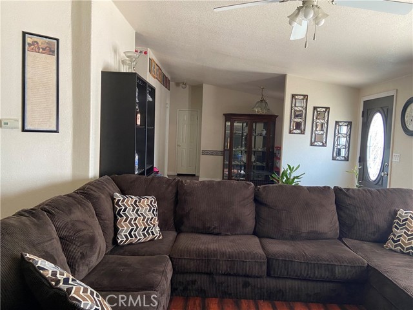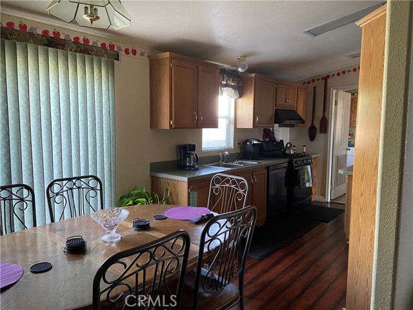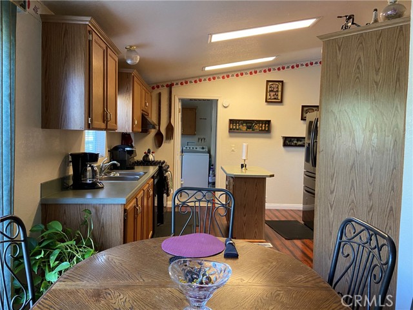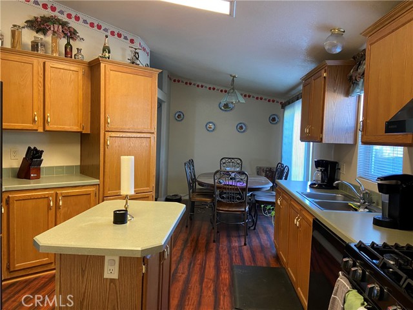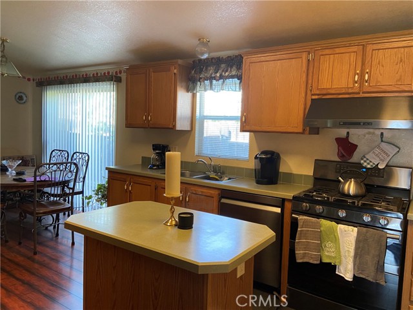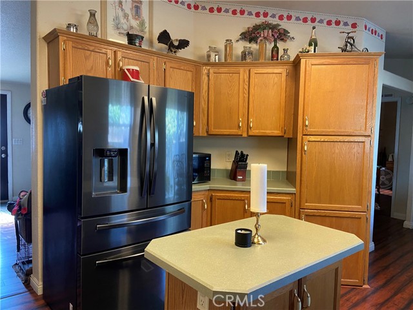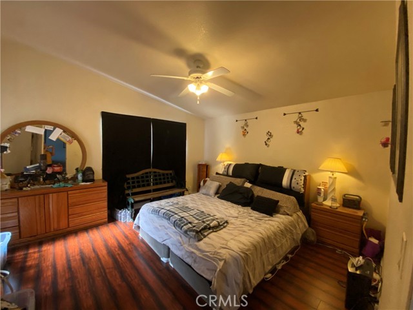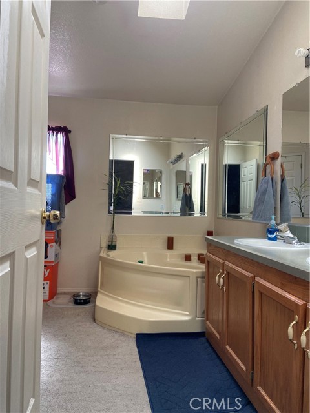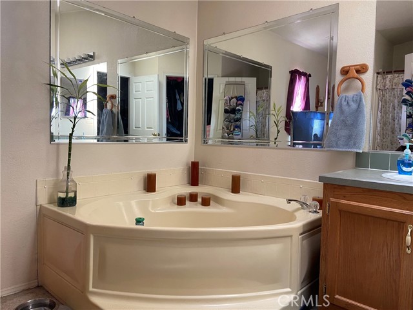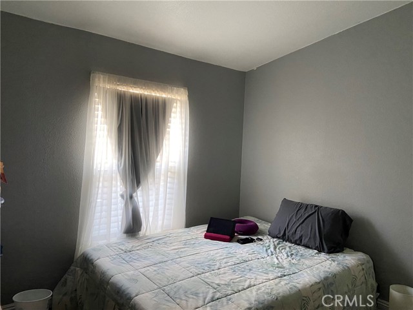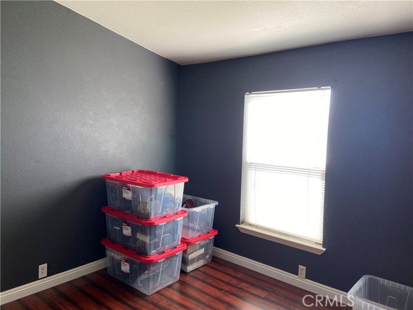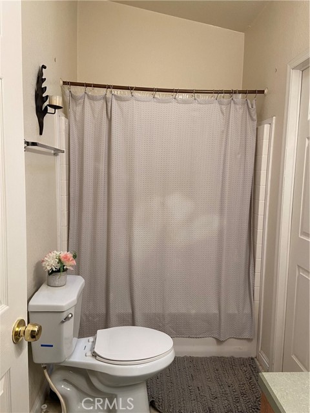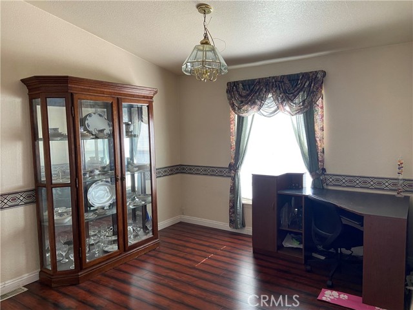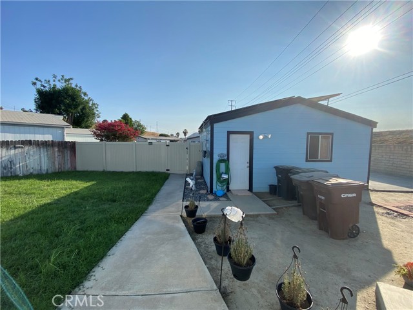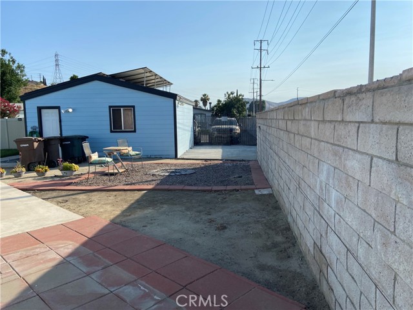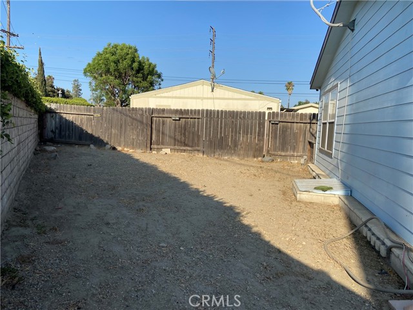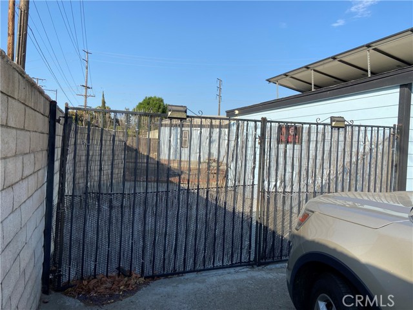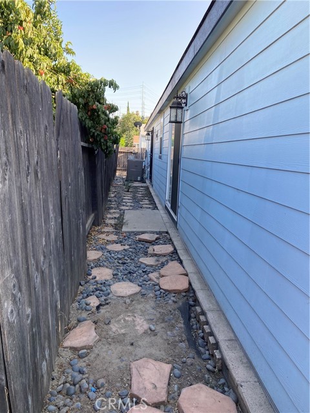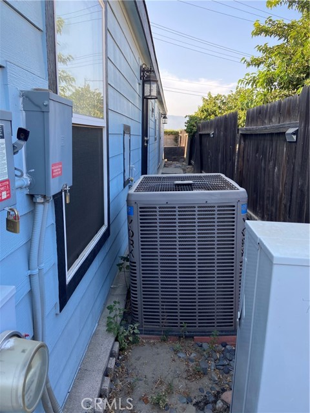Property Details
About this Property
Wow! What an exceptionally maintained 3-bedroom 2-bath split floor plan home at the end of a cul-de-sac road within a gated community on a lot (over 8,600 sq. ft.) that is double the size of most lots within this community! There is so much outdoor space that you will be able to park about six vehicles, work equipment, a boat, desert toys or perhaps a smaller RV behind the drive-through gate next to the detached two car garage! Behind the front walk-through gate is a wonderfully private and inviting grassy courtyard with a fire pit. Upon entering through a beautiful front door, you have a spacious living room for the whole family to socialize or enjoy watching TV that is set in the big and beautiful entertainment center. Off the living room you will find a cozy dining room that flows into the kitchen with ample cabinets and counter space and a nice size island to prepare entertainment size meals. The laundry room is off the kitchen. The primary suite is off from the living room with space that can accommodate a larger bedroom set. The en suite primary bath is very comfortable to walk around. It has a separate shower and tub setup, double sink and a large walk-in closet. The other two bedrooms are of standard size and are on the other side of the house. Let us not forget
MLS Listing Information
MLS #
CRCV24160124
MLS Source
California Regional MLS
Days on Site
141
Interior Features
Bedrooms
Ground Floor Bedroom, Primary Suite/Retreat
Appliances
Hood Over Range, Oven Range
Dining Room
Formal Dining Room
Fireplace
None
Laundry
In Laundry Room
Cooling
Ceiling Fan, Central Forced Air
Heating
Central Forced Air
Exterior Features
Roof
Composition
Pool
Community Facility, Spa - Community Facility
Style
Contemporary
Parking, School, and Other Information
Garage/Parking
Boat Dock, Garage, Guest / Visitor Parking, Off-Site Parking, Other, Garage: 2 Car(s)
Elementary District
Colton Joint Unified
High School District
Colton Joint Unified
Water
Other
HOA Fee
$179
HOA Fee Frequency
Monthly
Complex Amenities
Barbecue Area, Billiard Room, Club House, Community Pool, Conference Facilities, Gym / Exercise Facility, Other, Picnic Area, Playground
Neighborhood: Around This Home
Neighborhood: Local Demographics
Market Trends Charts
Nearby Homes for Sale
700 E Washington St 132 is a Manufactured Home in Colton, CA 92324. This 1,568 square foot property sits on a 4,000 Sq Ft Lot and features 3 bedrooms & 2 full bathrooms. It is currently priced at $455,000 and was built in 2000. This address can also be written as 700 E Washington St #132, Colton, CA 92324.
©2024 California Regional MLS. All rights reserved. All data, including all measurements and calculations of area, is obtained from various sources and has not been, and will not be, verified by broker or MLS. All information should be independently reviewed and verified for accuracy. Properties may or may not be listed by the office/agent presenting the information. Information provided is for personal, non-commercial use by the viewer and may not be redistributed without explicit authorization from California Regional MLS.
Presently MLSListings.com displays Active, Contingent, Pending, and Recently Sold listings. Recently Sold listings are properties which were sold within the last three years. After that period listings are no longer displayed in MLSListings.com. Pending listings are properties under contract and no longer available for sale. Contingent listings are properties where there is an accepted offer, and seller may be seeking back-up offers. Active listings are available for sale.
This listing information is up-to-date as of December 13, 2024. For the most current information, please contact Barbara Lucas, (760) 265-0359
