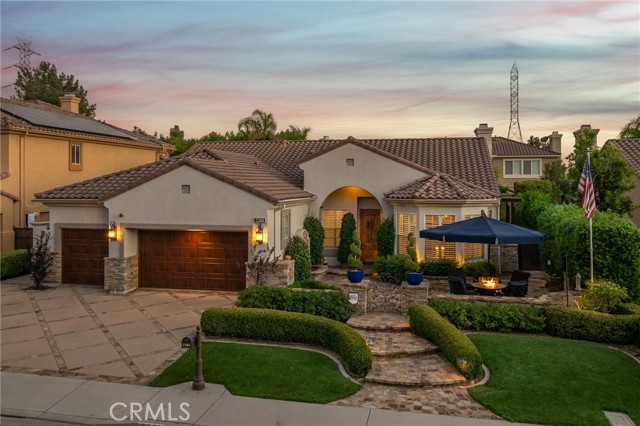2388 Northview Cir, La Verne, CA 91750
$1,710,000 Mortgage Calculator Sold on Oct 22, 2024 Single Family Residence
Property Details
About this Property
Pristine single-level home at the northernmost end of the prestigious La Verne Heights gated community enjoying the privacy of a cul-de-sac location. Discover stunning curb appeal with meticulously manicured grounds completely designed and built by WaterVisuals features a diamond-cut driveway with inlaid stone, flagstone steps leading to a courtyard with panoramic views, a fountain, and a covered front porch. Upon entering through the front door, the entryway with hardwood flooring seamlessly transitions into a true open-concept layout, highlighted by crown moldings and 10-foot ceilings throughout. The living room offers a window with plantation shutters overlooking the front yard. Adjacent, the formal dining room offers a window with a stained glass overlay. The kitchen, remodeled just two years ago, features custom cabinetry including glass-front uppers, quartzite countertops and backsplash, a center island with contrasting cabinetry and countertop seating, pendant lighting, a Sub-Zero built-in refrigerator, a Blue Star gas range with upgraded blue knobs, spice rack cabinets hidden within pull-out corbels, a metal vent hood, and a breakfast nook that overlooks the backyard through a spanning sliding door. The family room offers a fireplace with a stone facade, mantel, and hear
MLS Listing Information
MLS #
CRCV24175076
MLS Source
California Regional MLS
Interior Features
Bedrooms
Ground Floor Bedroom
Kitchen
Other, Pantry
Appliances
Dishwasher, Freezer, Garbage Disposal, Hood Over Range, Other, Oven Range - Gas, Refrigerator
Dining Room
Breakfast Bar, Formal Dining Room
Family Room
Other, Separate Family Room
Fireplace
Family Room, Gas Burning, Primary Bedroom
Laundry
In Laundry Room, Other
Cooling
Central Forced Air, Other
Heating
Central Forced Air, Other
Exterior Features
Roof
Tile
Foundation
Slab
Pool
Heated - Gas, In Ground, Other, Pool - Yes, Spa - Private
Style
Ranch
Parking, School, and Other Information
Garage/Parking
Garage, Gate/Door Opener, Garage: 3 Car(s)
Elementary District
Bonita Unified
High School District
Bonita Unified
Water
Other
HOA Fee
$168
HOA Fee Frequency
Monthly
Complex Amenities
Other, Picnic Area, Playground
Neighborhood: Around This Home
Neighborhood: Local Demographics
Market Trends Charts
2388 Northview Cir is a Single Family Residence in La Verne, CA 91750. This 2,614 square foot property sits on a 8,673 Sq Ft Lot and features 4 bedrooms & 2 full and 1 partial bathrooms. It is currently priced at $1,710,000 and was built in 1998. This address can also be written as 2388 Northview Cir, La Verne, CA 91750.
©2024 California Regional MLS. All rights reserved. All data, including all measurements and calculations of area, is obtained from various sources and has not been, and will not be, verified by broker or MLS. All information should be independently reviewed and verified for accuracy. Properties may or may not be listed by the office/agent presenting the information. Information provided is for personal, non-commercial use by the viewer and may not be redistributed without explicit authorization from California Regional MLS.
Presently MLSListings.com displays Active, Contingent, Pending, and Recently Sold listings. Recently Sold listings are properties which were sold within the last three years. After that period listings are no longer displayed in MLSListings.com. Pending listings are properties under contract and no longer available for sale. Contingent listings are properties where there is an accepted offer, and seller may be seeking back-up offers. Active listings are available for sale.
This listing information is up-to-date as of December 10, 2024. For the most current information, please contact Nicholas Abbadessa
