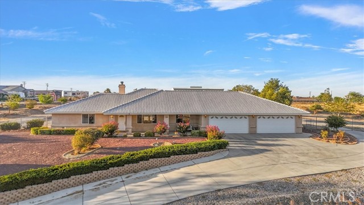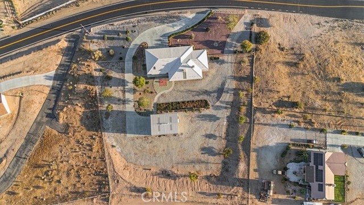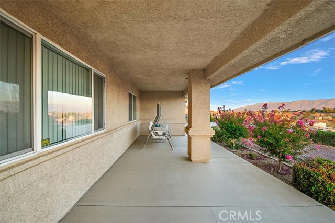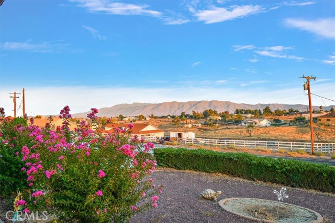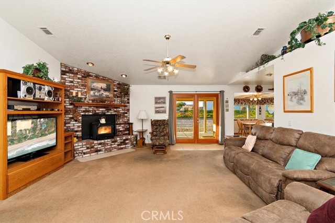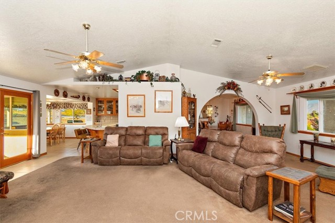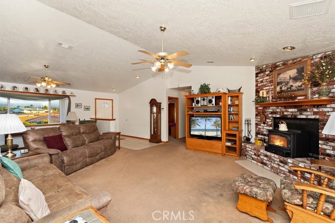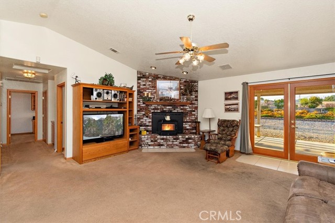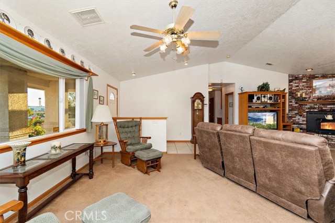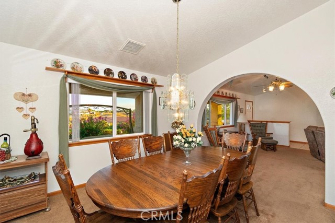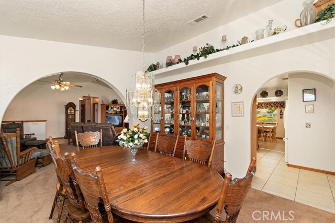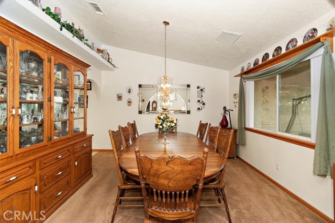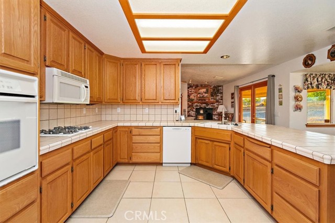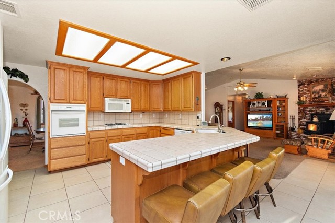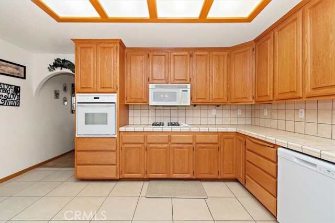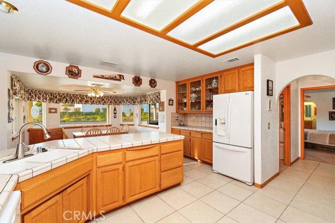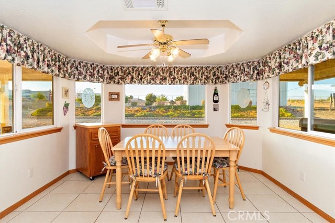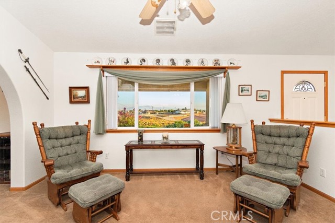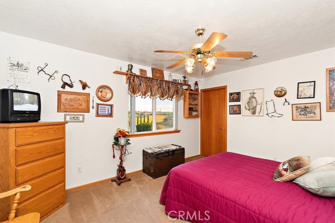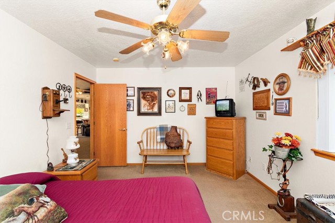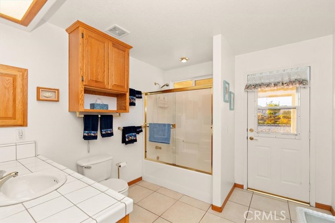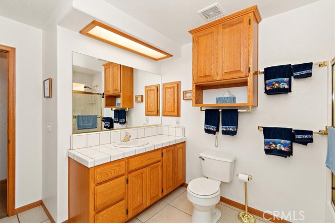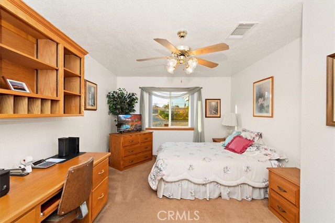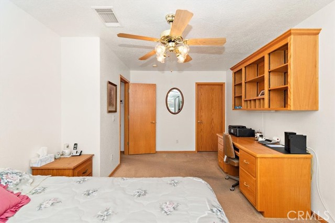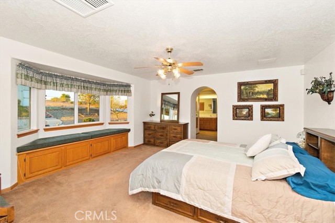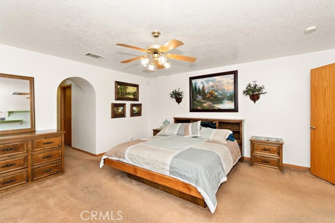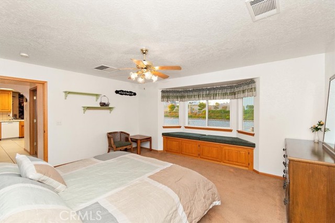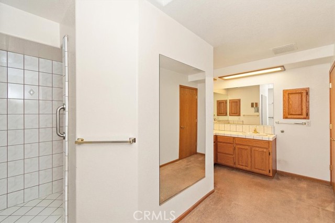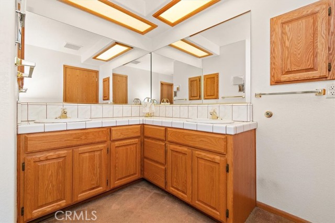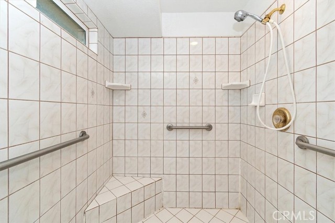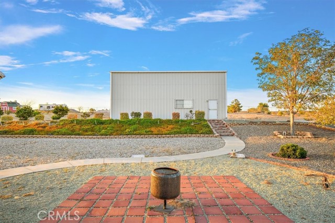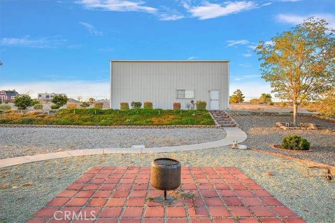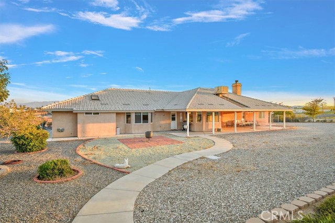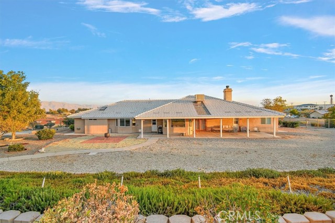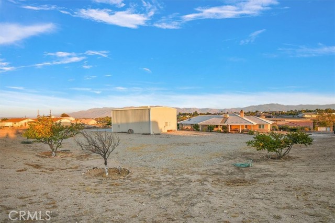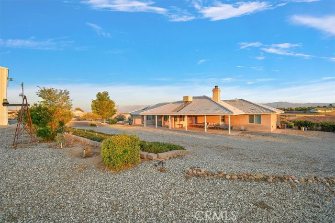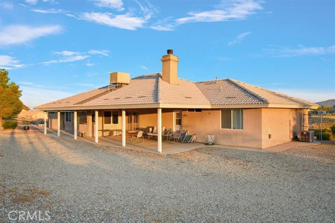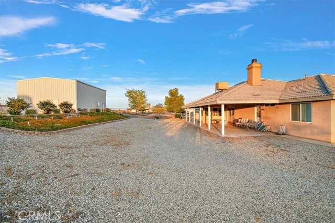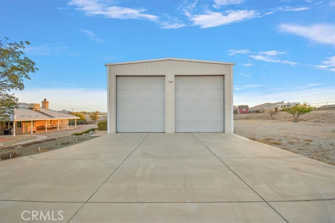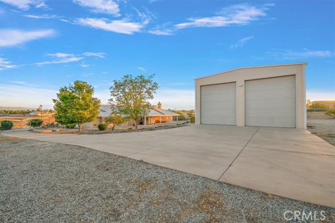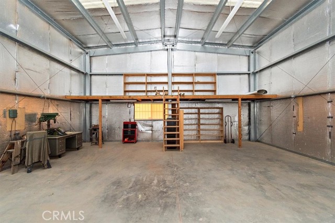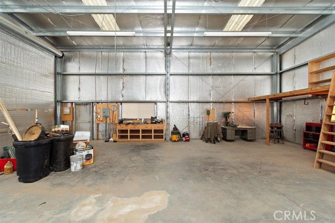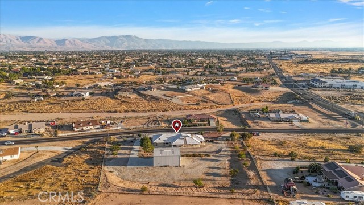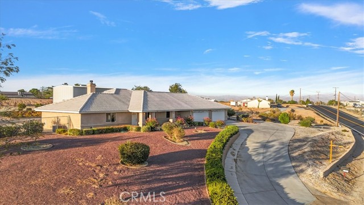Property Details
About this Property
High Desert Dream home. This spacious and versatile home is perfectly suited for a variety of lifestyles. With its expansive lot and numerous features, it’s an ideal setting for a home-based business or for someone with hobbies that require significant space, such as boating, car restoration or off-roading. The split floor plan offers privacy, with the master suite secluded on one side of the home and the other bedrooms on the opposite side. The open layout, vaulted ceilings, and extensive use of custom oak cabinetry add to the home’s appeal, providing both functionality and charm. The kitchen, with its gas range stovetop and electric oven, is designed for both everyday meals and entertainment, seamlessly connecting with the living and dining areas. The master suite is particularly inviting, with window seating, large walk-in closet, and well-appointed bathroom, featuring a walk-in tile shower and dual sinks. The large guest bathroom with access to the rear patio is a convenient touch for those who enjoy outdoor living. The attached 4-car garage and additional 40’ x 30’ metal RV garage/workshop provide an abundance of space for vehicles, storage, or workspace, with the added benefit of 220 electrical and multiple roll-up doors. The garage’s ability to serve as a banq
MLS Listing Information
MLS #
CRCV24190776
MLS Source
California Regional MLS
Days on Site
85
Interior Features
Bedrooms
Ground Floor Bedroom, Primary Suite/Retreat
Kitchen
Other
Appliances
Dishwasher, Garbage Disposal, Microwave, Other, Oven - Electric, Oven Range - Built-In, Refrigerator, Dryer, Washer
Dining Room
Formal Dining Room, In Kitchen, Other
Fireplace
Living Room, Wood Stove
Laundry
Hookup - Gas Dryer, In Laundry Room, Other
Cooling
Ceiling Fan, Central Forced Air, Evaporative Cooler
Heating
Central Forced Air, Fireplace, Gas, Stove - Wood
Exterior Features
Roof
Tile
Foundation
Slab
Pool
None
Style
Ranch
Parking, School, and Other Information
Garage/Parking
Attached Garage, Garage, Gate/Door Opener, Other, RV Access, Garage: 4 Car(s)
Elementary District
Hesperia Unified
High School District
Hesperia Unified
Water
Other
HOA Fee
$0
Neighborhood: Around This Home
Neighborhood: Local Demographics
Market Trends Charts
Nearby Homes for Sale
10904 E Ave is a Single Family Residence in Hesperia, CA 92345. This 2,320 square foot property sits on a 1.63 Acres Lot and features 3 bedrooms & 2 full bathrooms. It is currently priced at $650,000 and was built in 2003. This address can also be written as 10904 E Ave, Hesperia, CA 92345.
©2024 California Regional MLS. All rights reserved. All data, including all measurements and calculations of area, is obtained from various sources and has not been, and will not be, verified by broker or MLS. All information should be independently reviewed and verified for accuracy. Properties may or may not be listed by the office/agent presenting the information. Information provided is for personal, non-commercial use by the viewer and may not be redistributed without explicit authorization from California Regional MLS.
Presently MLSListings.com displays Active, Contingent, Pending, and Recently Sold listings. Recently Sold listings are properties which were sold within the last three years. After that period listings are no longer displayed in MLSListings.com. Pending listings are properties under contract and no longer available for sale. Contingent listings are properties where there is an accepted offer, and seller may be seeking back-up offers. Active listings are available for sale.
This listing information is up-to-date as of September 29, 2024. For the most current information, please contact Richard Sanders, (909) 593-8043
