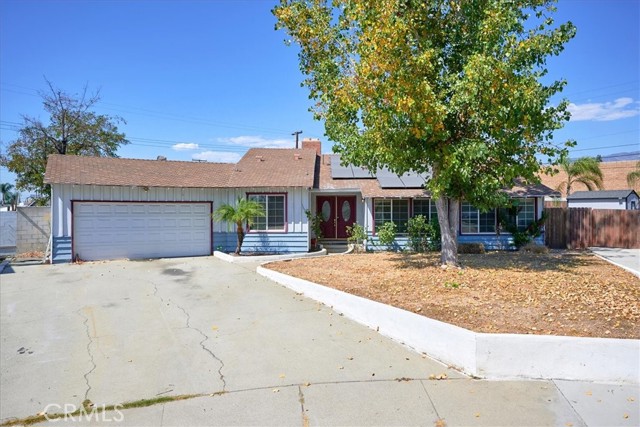1553 N Helen Ct, Ontario, CA 91762
$725,000 Mortgage Calculator Sold on Dec 19, 2024 Single Family Residence
Property Details
About this Property
Wonderful investor opportunity!!! This charming 4br 3ba single level home is loaded with special features, and is located at the top of a quiet cul de sac. This property has a bright open floor plan, beautiful stone two sided fireplace, large kitchen with bar seating, fabulous original wood floors throughout the entire home, oversized indoor utility room, OWNED SOLAR PANELS, and an incredible lot that is over 14,000 sq. ft. that would be perfect for an ADU!!! All this is waiting for the lucky person who gets it to come and add the finishing touches that make it the perfect dream home.
Your path to home ownership starts here. Let us help you calculate your monthly costs.
MLS Listing Information
MLS #
CRCV24206329
MLS Source
California Regional MLS
Interior Features
Bedrooms
Ground Floor Bedroom
Kitchen
Other
Appliances
Dishwasher, Microwave, Other, Refrigerator, Dryer, Washer
Dining Room
Breakfast Bar
Family Room
Other
Fireplace
Family Room, Two-Way
Laundry
In Laundry Room
Cooling
Window/Wall Unit
Heating
Central Forced Air
Exterior Features
Roof
Concrete, Wood
Pool
None
Parking, School, and Other Information
Garage/Parking
Garage: 2 Car(s)
Elementary District
Ontario-Montclair Elementary
HOA Fee
$0
School Ratings
Nearby Schools
| Schools | Type | Grades | Distance | Rating |
|---|---|---|---|---|
| El Camino Elementary School | public | K-6 | 0.40 mi | |
| Hillside High School | public | 10-12 | 0.60 mi | |
| Buena Vista Arts-Integrated School | public | K-6 | 0.70 mi | |
| Vernon Middle School | public | 7-8 | 0.74 mi | |
| Elderberry Elementary School | public | K-6 | 0.80 mi | |
| Citrus Elementary School | public | K-6 | 0.85 mi | |
| Hawthorne Elementary School | public | K-6 | 0.99 mi | |
| Cabrillo Elementary School | public | K-6 | 1.10 mi | |
| Moreno Elementary School | public | K-6 | 1.26 mi | |
| Serrano Middle School | public | 7-8 | 1.35 mi | |
| Baldy View Elementary School | public | K-6 | 1.40 mi | |
| Kingsley Elementary School | public | K-6 | 1.41 mi | |
| Vina Danks Middle School | public | 7-8 | 1.48 mi | |
| Monte Vista Elementary School | public | K-6 | 1.52 mi | |
| Chaffey High School | public | 9-12 | 1.55 mi | |
| Upland High School | public | 9-12 | 1.63 mi | |
| Montclair High School | public | 9-12 | 1.67 mi | |
| Adult Education | public | UG | 1.67 mi | N/A |
| Sycamore Elementary School | public | K-6 | 1.81 mi | |
| Edison Elementary School | public | K-8 | 1.88 mi |
Neighborhood: Around This Home
Neighborhood: Local Demographics
1553 N Helen Ct is a Single Family Residence in Ontario, CA 91762. This 2,067 square foot property sits on a 0.323 Acres Lot and features 4 bedrooms & 3 full bathrooms. It is currently priced at $725,000 and was built in 1957. This address can also be written as 1553 N Helen Ct, Ontario, CA 91762.
©2025 California Regional MLS. All rights reserved. All data, including all measurements and calculations of area, is obtained from various sources and has not been, and will not be, verified by broker or MLS. All information should be independently reviewed and verified for accuracy. Properties may or may not be listed by the office/agent presenting the information. Information provided is for personal, non-commercial use by the viewer and may not be redistributed without explicit authorization from California Regional MLS.
Presently MLSListings.com displays Active, Contingent, Pending, and Recently Sold listings. Recently Sold listings are properties which were sold within the last three years. After that period listings are no longer displayed in MLSListings.com. Pending listings are properties under contract and no longer available for sale. Contingent listings are properties where there is an accepted offer, and seller may be seeking back-up offers. Active listings are available for sale.
This listing information is up-to-date as of December 19, 2024. For the most current information, please contact Gina Moga
