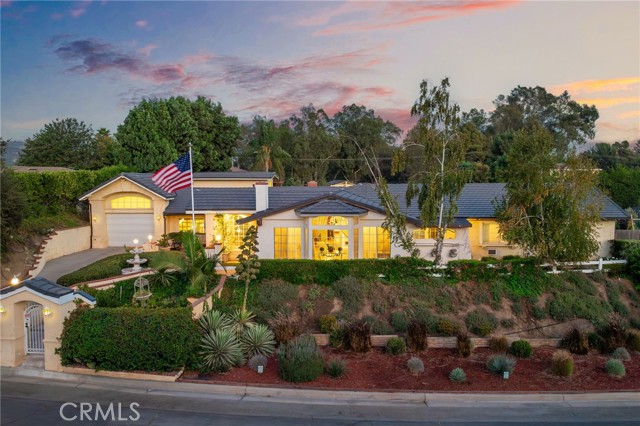242 Summit Rd, La Verne, CA 91750
$1,550,000 Mortgage Calculator Sold on Feb 28, 2025 Single Family Residence
Property Details
About this Property
Sprawling single story home situated on an elevated lot with a gated driveway. A manicured front yard with steps leads to a beautiful herringbone brick courtyard and the front entry door. The front door opens to a tiled foyer and to an spacious living room with open beam vaulted ceilings, picture windows overlooking the front yard, a fireplace with river rock surround, and an adjacent formal dining room just steps from the kitchen. The remodeled kitchen is oversized and offers rich wood cabinetry, top-of-the-line stainless appliances including double ovens, dual warming drawers, two refrigerators, and dishwasher drawers. The large center prep island with butcher block counters and a sink centers the kitchen's cooking area and is lit with pendant lighting. A peninsula also open to the kitchen, offers countertop seating and backs up to the large breakfast nook offering a custom fireplace, built-ins, and exposed beam ceilings. Step into the family room featuring tiled flooring, a full wall with a built-in media center, recessed lighting, surround sound, and windows overlooking the front yard. A show stopping custom built bar features plenty of seating, beautiful craftsmanship, a coffered ceiling with copper inlay, a refrigerator, glass shelving and an adjacent pool table with a hang
MLS Listing Information
MLS #
CRCV24222489
MLS Source
California Regional MLS
Interior Features
Bedrooms
Ground Floor Bedroom
Kitchen
Other, Pantry
Appliances
Dishwasher, Garbage Disposal, Hood Over Range, Other, Oven - Double, Water Softener, Warming Drawer
Dining Room
Breakfast Bar, Breakfast Nook, Formal Dining Room
Family Room
Other, Separate Family Room
Fireplace
Gas Burning, Living Room, Primary Bedroom
Laundry
Other
Cooling
Ceiling Fan, Central Forced Air
Heating
Central Forced Air
Exterior Features
Roof
Concrete, Tile
Foundation
Slab
Pool
None
Style
Ranch
Horse Property
Yes
Parking, School, and Other Information
Garage/Parking
Garage, Other, Garage: 4 Car(s)
Elementary District
Bonita Unified
High School District
Bonita Unified
Water
Other
HOA Fee
$0
Zoning
LCA115000*
Neighborhood: Around This Home
Neighborhood: Local Demographics
Market Trends Charts
242 Summit Rd is a Single Family Residence in La Verne, CA 91750. This 4,200 square foot property sits on a 0.38 Acres Lot and features 5 bedrooms & 3 full bathrooms. It is currently priced at $1,550,000 and was built in 1969. This address can also be written as 242 Summit Rd, La Verne, CA 91750.
©2025 California Regional MLS. All rights reserved. All data, including all measurements and calculations of area, is obtained from various sources and has not been, and will not be, verified by broker or MLS. All information should be independently reviewed and verified for accuracy. Properties may or may not be listed by the office/agent presenting the information. Information provided is for personal, non-commercial use by the viewer and may not be redistributed without explicit authorization from California Regional MLS.
Presently MLSListings.com displays Active, Contingent, Pending, and Recently Sold listings. Recently Sold listings are properties which were sold within the last three years. After that period listings are no longer displayed in MLSListings.com. Pending listings are properties under contract and no longer available for sale. Contingent listings are properties where there is an accepted offer, and seller may be seeking back-up offers. Active listings are available for sale.
This listing information is up-to-date as of February 28, 2025. For the most current information, please contact Nicholas Abbadessa
