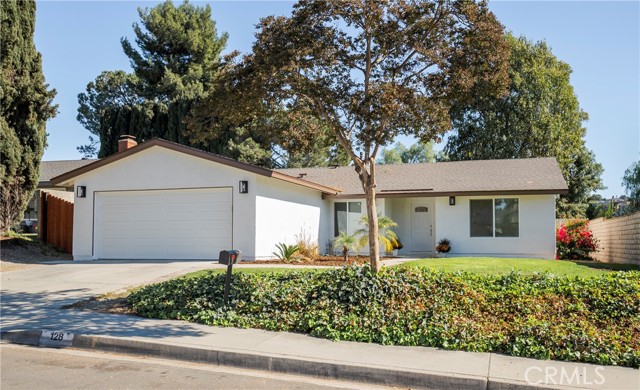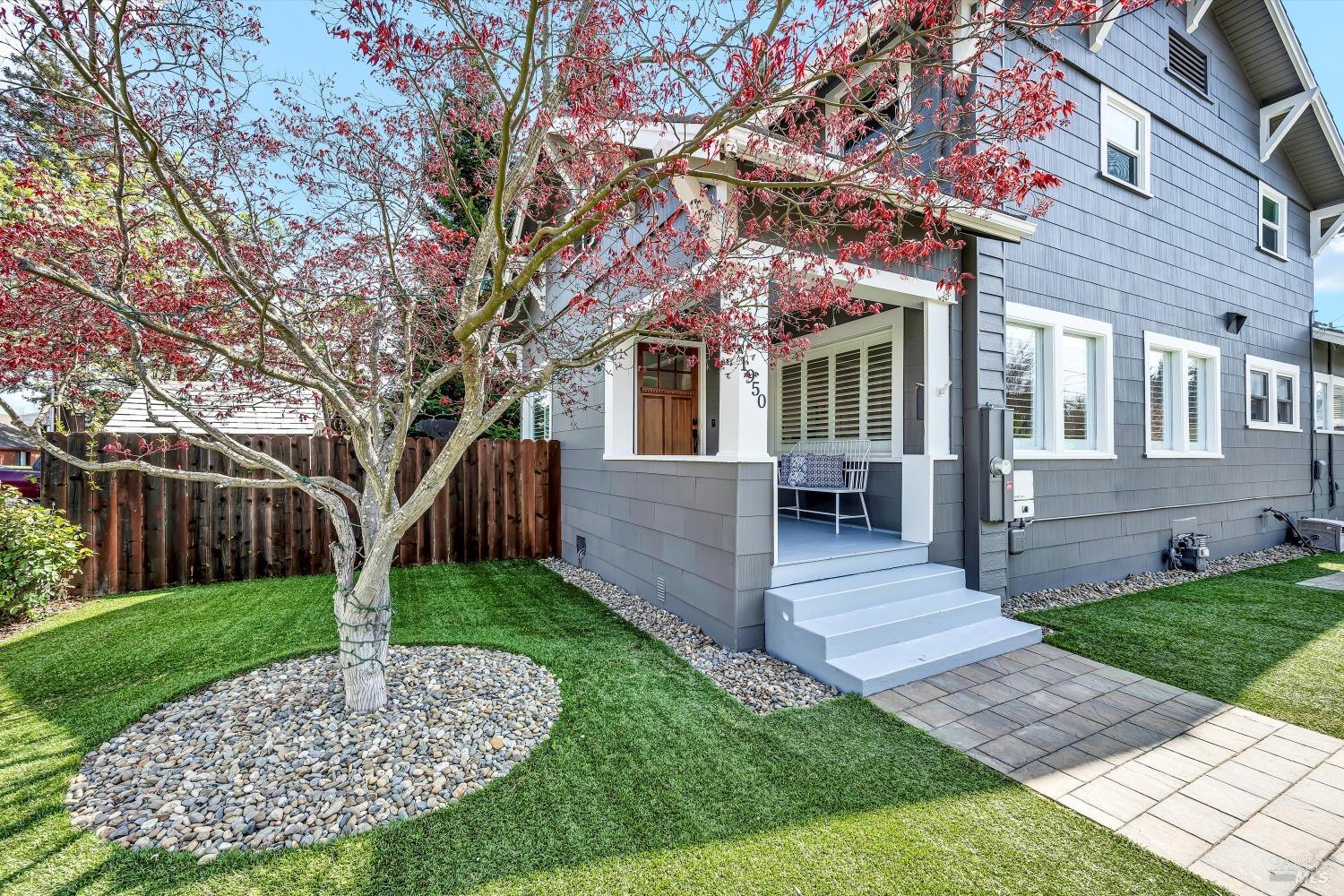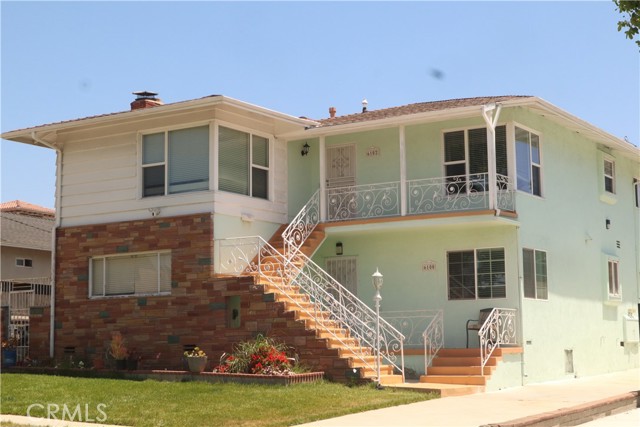128 N Rock River Dr, Diamond Bar, CA 91765
$945,000 Mortgage Calculator Sold on Mar 3, 2025 Single Family Residence
Property Details
About this Property
Welcome to your new home! This home was literally rebuilt from the ground up. Beautiful new open concept, gorgeous home. Enter into large living area with an electric fireplace. Open to dining & incredible kitchen. All new white walls, wood/laminate flooring, bright & airy. Thoughtful design, insulated, 3 bedrooms 2 bathrooms, 2 car attached garage with auto door & entry to home. All new roof, all new low-e double pane windows, new floors, new walls, new paint, new lighting, beautiful new kitchen. Be the first to use the new appliances! Breathe the clean air with new central heat & air and all new venting! This home is worth more than the average home! Come see it & you will love it. Please use shoe covers inside.
Your path to home ownership starts here. Let us help you calculate your monthly costs.
MLS Listing Information
MLS #
CRCV24231082
MLS Source
California Regional MLS
Interior Features
Bedrooms
Ground Floor Bedroom
Kitchen
Other
Appliances
Dishwasher, Garbage Disposal, Hood Over Range, Other, Oven - Gas, Oven Range, Oven Range - Gas, Refrigerator
Dining Room
Other
Fireplace
Decorative Only, Living Room
Flooring
Laminate
Laundry
Hookup - Gas Dryer, Other
Cooling
Central Forced Air
Heating
Central Forced Air
Exterior Features
Roof
Shingle
Foundation
Slab
Pool
None
Style
Contemporary
Parking, School, and Other Information
Garage/Parking
Garage, Other, Garage: 2 Car(s)
Elementary District
Pomona Unified
High School District
Pomona Unified
HOA Fee
$0
School Ratings
Nearby Schools
| Schools | Type | Grades | Distance | Rating |
|---|---|---|---|---|
| Armstrong Elementary School | public | K-6 | 0.23 mi | |
| Lorbeer Middle School | public | 7-8 | 0.56 mi | |
| Golden Springs Elementary School | public | K-6 | 0.73 mi | |
| Pantera Elementary School | public | K-6 | 1.51 mi | |
| Ranch Hills Elementary School | public | K-6 | 1.83 mi | |
| Chaparral Middle School | public | 6-8 | 1.84 mi | |
| Maple Hill Elementary School | public | K-5 | 1.95 mi | |
| Quail Summit Elementary School | public | K-5 | 1.96 mi | |
| Diamond Ranch High School | public | 9-12 | 2.02 mi | |
| Suzanne Middle School | public | 6-8 | 2.06 mi | |
| Walnut High School | public | 9-12 | 2.10 mi | |
| Kellogg Polytechnic Elementary School | public | K-6 | 2.35 mi | |
| Westmont Elementary School | public | K-6 | 2.57 mi | |
| International Polytechnic High School | public | 9-12 | 2.58 mi | |
| Decker Elementary School | public | K-6 | 2.64 mi | |
| Ron Hockwalt Academies (Continuation) School | public | 9-12 | 2.69 mi | N/A |
| Walnut Elementary School | public | K-5 | 2.72 mi | |
| Vejar Elementary School | public | K-5 | 2.75 mi | |
| Walnut Valley Adult | public | UG | 2.82 mi | N/A |
| Collegewood Elementary School | public | K-5 | 2.90 mi |
Neighborhood: Around This Home
Neighborhood: Local Demographics
Market Trends Charts
128 N Rock River Dr is a Single Family Residence in Diamond Bar, CA 91765. This 1,489 square foot property sits on a 9,361 Sq Ft Lot and features 3 bedrooms & 2 full bathrooms. It is currently priced at $945,000 and was built in 1973. This address can also be written as 128 N Rock River Dr, Diamond Bar, CA 91765.
©2025 California Regional MLS. All rights reserved. All data, including all measurements and calculations of area, is obtained from various sources and has not been, and will not be, verified by broker or MLS. All information should be independently reviewed and verified for accuracy. Properties may or may not be listed by the office/agent presenting the information. Information provided is for personal, non-commercial use by the viewer and may not be redistributed without explicit authorization from California Regional MLS.
Presently MLSListings.com displays Active, Contingent, Pending, and Recently Sold listings. Recently Sold listings are properties which were sold within the last three years. After that period listings are no longer displayed in MLSListings.com. Pending listings are properties under contract and no longer available for sale. Contingent listings are properties where there is an accepted offer, and seller may be seeking back-up offers. Active listings are available for sale.
This listing information is up-to-date as of March 03, 2025. For the most current information, please contact SUZANNE BRUNER, (626) 862-1436


